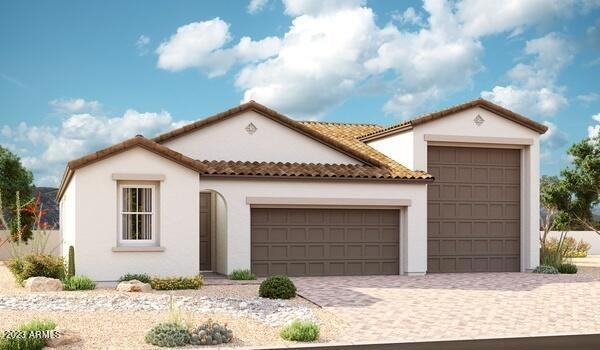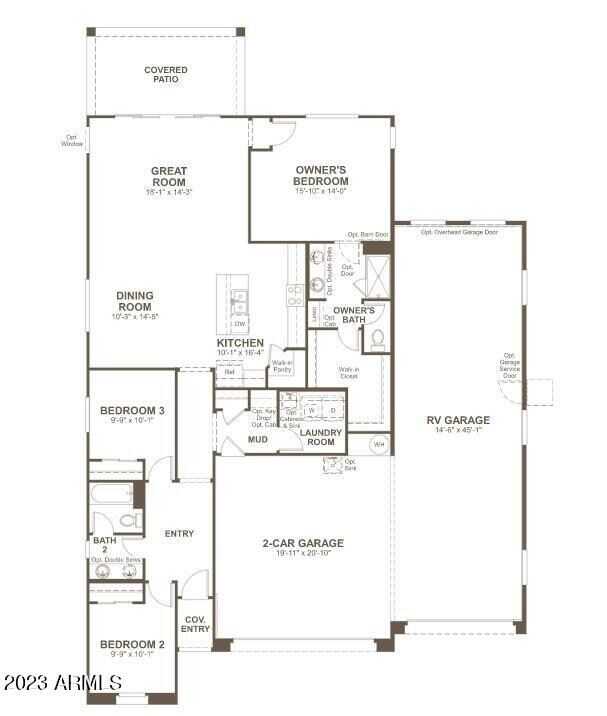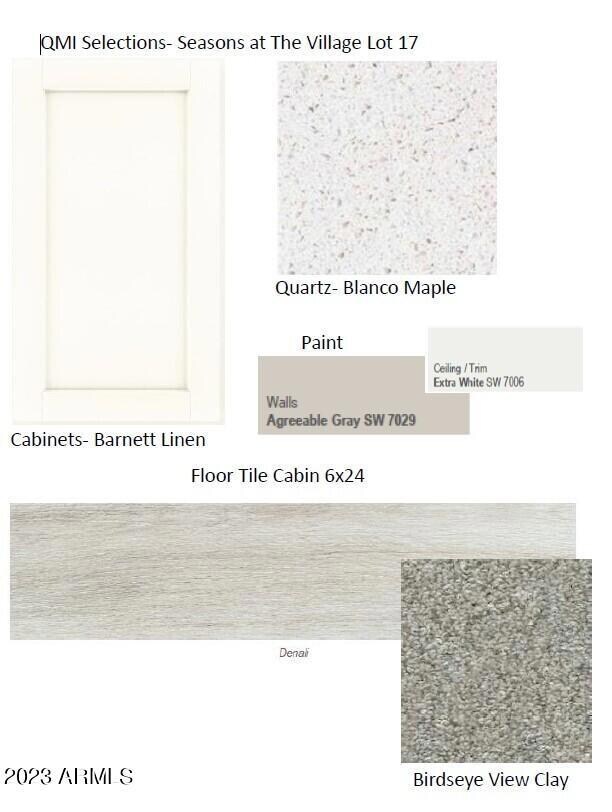
1073 W Shannons Way Coolidge, AZ 85128
Estimated Value: $311,000 - $375,000
Highlights
- RV Garage
- Double Pane Windows
- Tile Flooring
- 4 Car Direct Access Garage
- Dual Vanity Sinks in Primary Bathroom
- Kitchen Island
About This Home
As of September 2023Explore this thoughtfully designed Bronze home, ready for quick move-in on a homesite boasting driveway pavers. Included features: an inviting covered entry; an elegant dining room; a spacious great room; a charming covered patio; a well-appointed kitchen offering 42'' cabinets, quartz countertops, a roomy pantry and a center island; a central laundry; a convenient mudroom; a 2-car garage and an RV garage. This home also offers ceiling fan prewiring in select rooms. Tour today!
Last Agent to Sell the Property
PCD Realty, LLC License #BR539656000 Listed on: 03/08/2023
Home Details
Home Type
- Single Family
Est. Annual Taxes
- $143
Year Built
- Built in 2023 | Under Construction
Lot Details
- 7,519 Sq Ft Lot
- Desert faces the front of the property
- Block Wall Fence
- Front Yard Sprinklers
HOA Fees
- $75 Monthly HOA Fees
Parking
- 4 Car Direct Access Garage
- 3 Open Parking Spaces
- RV Garage
Home Design
- Wood Frame Construction
- Cellulose Insulation
- Concrete Roof
- Stucco
Interior Spaces
- 1,690 Sq Ft Home
- 1-Story Property
- Ceiling height of 9 feet or more
- Double Pane Windows
- ENERGY STAR Qualified Windows with Low Emissivity
- Vinyl Clad Windows
- Washer and Dryer Hookup
Kitchen
- Built-In Microwave
- ENERGY STAR Qualified Appliances
- Kitchen Island
Flooring
- Carpet
- Tile
Bedrooms and Bathrooms
- 3 Bedrooms
- 2 Bathrooms
- Dual Vanity Sinks in Primary Bathroom
Eco-Friendly Details
- ENERGY STAR Qualified Equipment for Heating
Schools
- West Elementary School
- Coolidge Jr High Middle School
- Coolidge High School
Utilities
- Central Air
- Heating Available
Community Details
- Association fees include ground maintenance
- Villages At Coolidge Association, Phone Number (480) 422-0888
- Built by Richmond American Homes
- Village At Coolidge Subdivision, Bronze Floorplan
- FHA/VA Approved Complex
Listing and Financial Details
- Tax Lot 17
- Assessor Parcel Number 204-05-180
Ownership History
Purchase Details
Home Financials for this Owner
Home Financials are based on the most recent Mortgage that was taken out on this home.Purchase Details
Similar Homes in Coolidge, AZ
Home Values in the Area
Average Home Value in this Area
Purchase History
| Date | Buyer | Sale Price | Title Company |
|---|---|---|---|
| Ramirez Martha Julia | $339,995 | Fidelity National Title Agency | |
| Rmg 2011 V At C Lllp | $255,000 | Great American Title Agency |
Mortgage History
| Date | Status | Borrower | Loan Amount |
|---|---|---|---|
| Open | Ramirez Martha Julia | $328,647 |
Property History
| Date | Event | Price | Change | Sq Ft Price |
|---|---|---|---|---|
| 09/25/2023 09/25/23 | Sold | $339,995 | 0.0% | $201 / Sq Ft |
| 07/15/2023 07/15/23 | Pending | -- | -- | -- |
| 06/17/2023 06/17/23 | Price Changed | $339,995 | -13.7% | $201 / Sq Ft |
| 06/15/2023 06/15/23 | Price Changed | $393,980 | +17.6% | $233 / Sq Ft |
| 06/13/2023 06/13/23 | For Sale | $334,995 | -1.5% | $198 / Sq Ft |
| 04/02/2023 04/02/23 | Pending | -- | -- | -- |
| 03/17/2023 03/17/23 | Price Changed | $339,995 | -2.9% | $201 / Sq Ft |
| 03/08/2023 03/08/23 | For Sale | $349,995 | -- | $207 / Sq Ft |
Tax History Compared to Growth
Tax History
| Year | Tax Paid | Tax Assessment Tax Assessment Total Assessment is a certain percentage of the fair market value that is determined by local assessors to be the total taxable value of land and additions on the property. | Land | Improvement |
|---|---|---|---|---|
| 2025 | $1,604 | $34,702 | -- | -- |
| 2024 | $143 | -- | -- | -- |
| 2023 | $149 | $2,222 | $2,222 | $0 |
| 2022 | $143 | $761 | $761 | $0 |
| 2021 | $144 | $812 | $0 | $0 |
| 2020 | $141 | $812 | $0 | $0 |
| 2019 | $137 | $812 | $0 | $0 |
| 2018 | $125 | $812 | $0 | $0 |
| 2017 | $124 | $812 | $0 | $0 |
| 2016 | $109 | $812 | $812 | $0 |
| 2014 | -- | $560 | $560 | $0 |
Agents Affiliated with this Home
-
Robert Bitteker
R
Seller's Agent in 2023
Robert Bitteker
PCD Realty, LLC
(480) 391-6000
59 in this area
2,240 Total Sales
-
Tammy Barney
T
Buyer's Agent in 2023
Tammy Barney
Richmond American Homes
(480) 624-0244
56 in this area
540 Total Sales
Map
Source: Arizona Regional Multiple Listing Service (ARMLS)
MLS Number: 6529315
APN: 204-05-180
- 996 W Shannons Way
- 816 W Hess Ave
- 814 W Hess Ave
- TBD Lot A W Lindbergh Ave
- TBD Lot C W Lindbergh Ave
- TBD Lot B W Lindbergh Ave
- 809 W Caroline St
- 807 W Mid Way St
- 962 W Lindbergh Ave
- 805 W Raymond St
- 803 W Hess Ave
- 1113 N 13th St
- 1119 N 13th St
- 436 N 10th Place
- 1125 N 13th St
- 1317 W Hopi Dr
- 1131 N 13th St
- 1325 W Hopi Dr
- 704 W Hess Ave
- 0 W Hopi Dr Unit 6671543
- 1073 W Shannons Way Unit 2393621-60332
- 1073 W Shannons Way
- 1063 W Shannons Way
- 1053 W Shannons Way Unit 2386539-60332
- 1053 W Shannons Way
- 970 N 10th Place
- 970 N 10th Place Unit 2290337-60332
- 1066 W Shannons Way Unit 2381935-60332
- 1066 W Shannons Way
- 1056 W Shannons Way
- 1043 W Shannons Way
- 988 N 10th Place Unit 2386540-60332
- 988 N 10th Place
- 1046 W Shannons Way
- 1033 W Shannons Way
- 1033 W Shannons Way Unit 2375159-60332
- 1033 Shannon Way
- 1006 N 10th Place
- 1069 W Hess Ave
- 1036 W Shannons Way


