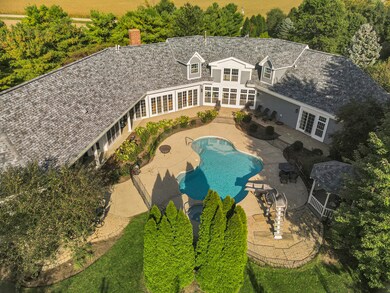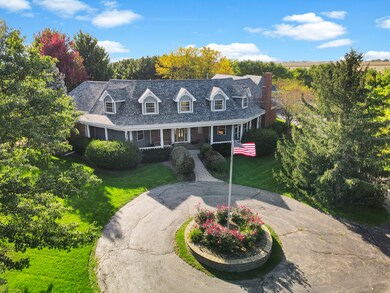
10731 Somonauk Rd Hinckley, IL 60520
Highlights
- In Ground Pool
- Mature Trees
- Backs to Open Ground
- Open Floorplan
- Fireplace in Primary Bedroom
- Wood Flooring
About This Home
As of July 2024Embrace the charm of countryside living on 5 acres of pure tranquility. This sprawling 5,000 sqft Estate invites you to experience the beauty of rural life! This architectural build provides ample sunlight with stunning sunset views throughout the entire backside of the property. The extensive brick paver patio surrounds the salt water Gunite pool, hot tub, gazebo and outside seating areas -making this a summer's oasis! Inside you will be delighted to find a gourmet kitchen with chef's pantry, and an attached breakfast nook overlooking the private wooded yard and fruit trees. The granite countertops, deep copper penny-nail sink, and high end appliances will be sure to impress any guest this holiday season. Relax in the four seasons room, or study in the nearby office featuring custom Knotty Pine built-ins and a wood burning fireplace. Host game night in the enhanced and generous family and living room combo; which includes a massive stone fireplace, wood columns and built-in shelving. Pass through the two story sun filled hallway into the private first floor primary suite, encompassing a fireplace and patio entrance, separate tub and shower, water closet, and large walk in closet -featuring a bonus laundry hook up. The separate laundry room includes a Samsung washer and dryer with upgraded Ozone Eco Pure technology. Additional full and half bathroom, complete the first floor. Upstairs you will find 3 additional bedrooms and 2 full bathrooms. The partially finished 1,000 sqft basement is ready for your ideas! Windows throughout home were replaced in 2019. The roof, vinyl siding, Hardie board trim, gutters, and garage doors all NEW in 2019. All 4 house furnaces replaced in 2019, with additional garage furnace replaced in 2017. The heated 4 car garage is equipped with 4 garage doors, giving ultimate accessibility for outdoor hobbies. Elaborate water and air filtration system installed and maintained. This land is primed for homesteading activities and independent living!
Last Agent to Sell the Property
Coldwell Banker Realty License #475103636 Listed on: 10/05/2023

Home Details
Home Type
- Single Family
Est. Annual Taxes
- $16,693
Year Built
- Built in 1999
Lot Details
- 5 Acre Lot
- Lot Dimensions are 314x653x300x724
- Backs to Open Ground
- Mature Trees
Parking
- 4 Car Attached Garage
- Heated Garage
- Garage Transmitter
- Garage Door Opener
- Parking Space is Owned
Home Design
- Asphalt Roof
- Concrete Perimeter Foundation
Interior Spaces
- 4,638 Sq Ft Home
- 1.5-Story Property
- Open Floorplan
- Built-In Features
- Bookcases
- Historic or Period Millwork
- Paneling
- Ceiling height of 9 feet or more
- Ceiling Fan
- Wood Burning Fireplace
- Attached Fireplace Door
- Gas Log Fireplace
- Wood Frame Window
- Living Room with Fireplace
- 3 Fireplaces
- Formal Dining Room
- Home Office
- Heated Sun or Florida Room
- First Floor Utility Room
- Storage Room
- Storm Screens
Kitchen
- Double Oven
- Indoor Grill
- Range with Range Hood
- Microwave
- High End Refrigerator
- Dishwasher
- Stainless Steel Appliances
- Granite Countertops
- Disposal
Flooring
- Wood
- Partially Carpeted
Bedrooms and Bathrooms
- 4 Bedrooms
- 4 Potential Bedrooms
- Main Floor Bedroom
- Fireplace in Primary Bedroom
- Walk-In Closet
- Bathroom on Main Level
- Dual Sinks
- Whirlpool Bathtub
- Separate Shower
Laundry
- Laundry in multiple locations
- Dryer
- Washer
- Sink Near Laundry
Finished Basement
- Partial Basement
- Sump Pump
Accessible Home Design
- Accessibility Features
- More Than Two Accessible Exits
- Level Entry For Accessibility
Eco-Friendly Details
- Air Purifier
Pool
- In Ground Pool
- Spa
Outdoor Features
- Gazebo
- Brick Porch or Patio
Schools
- Hinckley Big Rock Elementary Sch
- Hinckley-Big Rock Middle School
- Hinckley-Big Rock High School
Utilities
- Humidifier
- Forced Air Zoned Cooling and Heating System
- Two Heating Systems
- Heating System Uses Propane
- 200+ Amp Service
- Power Generator
- Well
- Multiple Water Heaters
- Water Purifier
- Water Softener is Owned
- Private or Community Septic Tank
Listing and Financial Details
- Homeowner Tax Exemptions
Ownership History
Purchase Details
Home Financials for this Owner
Home Financials are based on the most recent Mortgage that was taken out on this home.Purchase Details
Home Financials for this Owner
Home Financials are based on the most recent Mortgage that was taken out on this home.Similar Home in Hinckley, IL
Home Values in the Area
Average Home Value in this Area
Purchase History
| Date | Type | Sale Price | Title Company |
|---|---|---|---|
| Warranty Deed | $715,000 | Chicago Title | |
| Deed | $425,000 | First American Title |
Mortgage History
| Date | Status | Loan Amount | Loan Type |
|---|---|---|---|
| Open | $607,750 | New Conventional | |
| Previous Owner | $475,000 | New Conventional |
Property History
| Date | Event | Price | Change | Sq Ft Price |
|---|---|---|---|---|
| 07/22/2025 07/22/25 | Price Changed | $900,000 | -2.2% | $194 / Sq Ft |
| 06/23/2025 06/23/25 | Price Changed | $920,000 | -1.6% | $198 / Sq Ft |
| 05/29/2025 05/29/25 | For Sale | $935,000 | +30.8% | $202 / Sq Ft |
| 07/19/2024 07/19/24 | Sold | $715,000 | -1.4% | $154 / Sq Ft |
| 06/28/2024 06/28/24 | Pending | -- | -- | -- |
| 04/12/2024 04/12/24 | Price Changed | $724,999 | -3.2% | $156 / Sq Ft |
| 03/01/2024 03/01/24 | For Sale | $749,000 | 0.0% | $161 / Sq Ft |
| 02/17/2024 02/17/24 | Pending | -- | -- | -- |
| 01/30/2024 01/30/24 | For Sale | $749,000 | 0.0% | $161 / Sq Ft |
| 01/22/2024 01/22/24 | Pending | -- | -- | -- |
| 11/14/2023 11/14/23 | Price Changed | $749,000 | -3.9% | $161 / Sq Ft |
| 10/05/2023 10/05/23 | For Sale | $779,000 | +83.3% | $168 / Sq Ft |
| 09/25/2015 09/25/15 | Sold | $425,000 | -6.5% | $85 / Sq Ft |
| 09/05/2015 09/05/15 | Pending | -- | -- | -- |
| 08/11/2015 08/11/15 | For Sale | $454,500 | +6.9% | $91 / Sq Ft |
| 07/26/2015 07/26/15 | Pending | -- | -- | -- |
| 07/25/2015 07/25/15 | Off Market | $425,000 | -- | -- |
| 07/15/2015 07/15/15 | For Sale | $454,500 | -- | $91 / Sq Ft |
Tax History Compared to Growth
Tax History
| Year | Tax Paid | Tax Assessment Tax Assessment Total Assessment is a certain percentage of the fair market value that is determined by local assessors to be the total taxable value of land and additions on the property. | Land | Improvement |
|---|---|---|---|---|
| 2024 | $16,693 | $246,138 | $46,576 | $199,562 |
| 2023 | $16,693 | $224,271 | $42,438 | $181,833 |
| 2022 | $15,164 | $203,070 | $38,426 | $164,644 |
| 2021 | $16,251 | $194,474 | $36,799 | $157,675 |
| 2020 | $15,833 | $185,780 | $35,154 | $150,626 |
| 2019 | $15,645 | $182,657 | $34,563 | $148,094 |
| 2018 | $15,832 | $175,581 | $33,224 | $142,357 |
| 2017 | $15,254 | $165,206 | $31,261 | $133,945 |
| 2016 | $14,781 | $154,398 | $29,216 | $125,182 |
| 2015 | -- | $167,867 | $27,122 | $140,745 |
| 2014 | -- | $166,107 | $26,838 | $139,269 |
| 2013 | -- | $167,110 | $32,500 | $134,610 |
Agents Affiliated with this Home
-
Maria Ruiz

Seller's Agent in 2025
Maria Ruiz
Brokerocity Inc
(815) 236-1543
260 Total Sales
-
Debora McKay

Seller's Agent in 2024
Debora McKay
Coldwell Banker Realty
(630) 542-3313
327 Total Sales
-
Roger Erikson

Seller Co-Listing Agent in 2024
Roger Erikson
Coldwell Banker Realty
(630) 542-5339
79 Total Sales
-
Melissa Garcia

Seller's Agent in 2015
Melissa Garcia
Legacy Properties
(630) 631-3962
645 Total Sales
-
L
Buyer's Agent in 2015
Lily Sheehan
Baird Warner
-
J
Buyer's Agent in 2015
Jonathan Albee
Berkshire Hathaway Snyder Real Estate
Map
Source: Midwest Real Estate Data (MRED)
MLS Number: 11900956
APN: 15-10-100-004
- 11203 Hinckley Rd
- 631 Prairie View Ln
- Lot 5 Sycamore St
- 610 N Sycamore St
- 101 Christensen St
- 101 Christensen St
- 101 Christensen St
- 101 Christensen St
- 101 Christensen St
- 101 Christensen St
- 510 N Sycamore St
- 650 N Sycamore St
- 640 N Sycamore St
- 620 N Sycamore St
- 540 N Sycamore St
- 520 N Sycamore St
- 101 Prairie St
- 100 E Miller Ave
- 529 W Lincoln Ave
- 541 Donald St






