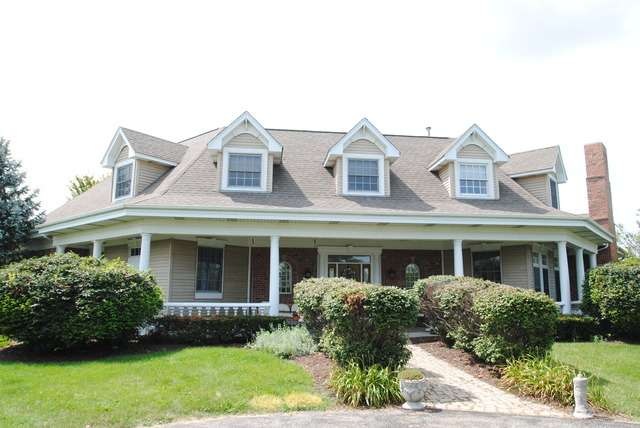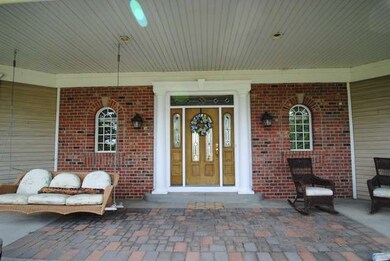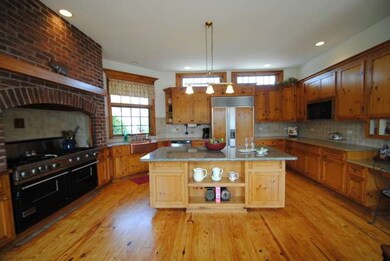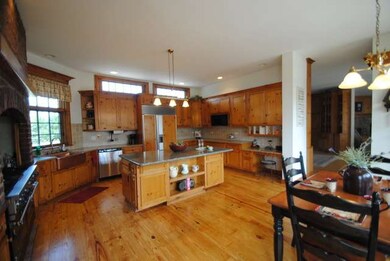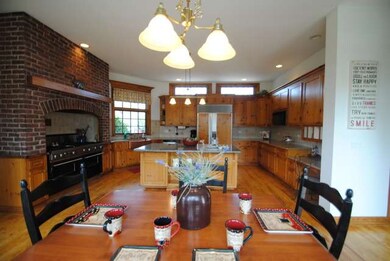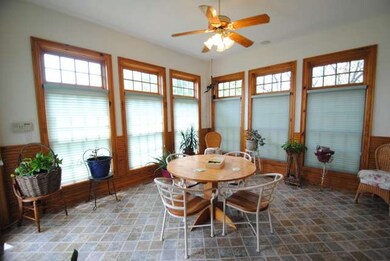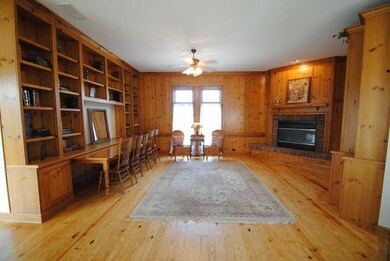
10731 Somonauk Rd Hinckley, IL 60520
Highlights
- In Ground Pool
- Main Floor Bedroom
- Loft
- Wood Flooring
- Whirlpool Bathtub
- Heated Sun or Florida Room
About This Home
As of July 2024Custom Built! 5 Acre Estate! Over 5000 sq ft -Lets You Vacation In Your Own Home! of Open Concept Living Space - Floor To Ceiling Windows And Gorgeous Views From Every Room! Spectacular 1st Fl Luxury Master Suite! Gourmet Kitchen w/ Viking & Sub-Zero Appls, Granite & Custom Cabinetry! Formal Din Rm w/ Unbelievable Woodwork & Trim, Columned Great Rm, Formal Living Rm, Sunroom, 3 F/P's! MUST SEE TO BELIEVE! Priced to Sell and Sold As-Is - Quick Closing Possible
Last Agent to Sell the Property
Legacy Properties License #475133418 Listed on: 07/15/2015
Last Buyer's Agent
Lily Sheehan
Baird & Warner Fox Valley - Geneva License #475127482
Home Details
Home Type
- Single Family
Est. Annual Taxes
- $16,693
Year Built
- 1999
Parking
- Attached Garage
- Circular Driveway
- Garage Is Owned
Home Design
- Brick Exterior Construction
- Slab Foundation
- Frame Construction
- Asphalt Shingled Roof
Interior Spaces
- Wood Burning Fireplace
- Gas Log Fireplace
- Sitting Room
- Library
- Loft
- Heated Sun or Florida Room
- Wood Flooring
- Finished Basement
- Partial Basement
- Storm Screens
Kitchen
- Breakfast Bar
- Double Oven
- Microwave
- Dishwasher
- Kitchen Island
- Trash Compactor
Bedrooms and Bathrooms
- Main Floor Bedroom
- Walk-In Closet
- Primary Bathroom is a Full Bathroom
- Bathroom on Main Level
- Dual Sinks
- Whirlpool Bathtub
- Separate Shower
Laundry
- Laundry on main level
- Dryer
- Washer
Pool
- In Ground Pool
- Spa
Outdoor Features
- Patio
- Porch
Utilities
- Forced Air Heating and Cooling System
- Heating System Uses Propane
- Well
- Private or Community Septic Tank
Listing and Financial Details
- Senior Tax Exemptions
- Homeowner Tax Exemptions
Ownership History
Purchase Details
Home Financials for this Owner
Home Financials are based on the most recent Mortgage that was taken out on this home.Purchase Details
Home Financials for this Owner
Home Financials are based on the most recent Mortgage that was taken out on this home.Similar Homes in Hinckley, IL
Home Values in the Area
Average Home Value in this Area
Purchase History
| Date | Type | Sale Price | Title Company |
|---|---|---|---|
| Warranty Deed | $715,000 | Chicago Title | |
| Deed | $425,000 | First American Title |
Mortgage History
| Date | Status | Loan Amount | Loan Type |
|---|---|---|---|
| Open | $607,750 | New Conventional | |
| Previous Owner | $475,000 | New Conventional |
Property History
| Date | Event | Price | Change | Sq Ft Price |
|---|---|---|---|---|
| 07/22/2025 07/22/25 | Price Changed | $900,000 | -2.2% | $194 / Sq Ft |
| 06/23/2025 06/23/25 | Price Changed | $920,000 | -1.6% | $198 / Sq Ft |
| 05/29/2025 05/29/25 | For Sale | $935,000 | +30.8% | $202 / Sq Ft |
| 07/19/2024 07/19/24 | Sold | $715,000 | -1.4% | $154 / Sq Ft |
| 06/28/2024 06/28/24 | Pending | -- | -- | -- |
| 04/12/2024 04/12/24 | Price Changed | $724,999 | -3.2% | $156 / Sq Ft |
| 03/01/2024 03/01/24 | For Sale | $749,000 | 0.0% | $161 / Sq Ft |
| 02/17/2024 02/17/24 | Pending | -- | -- | -- |
| 01/30/2024 01/30/24 | For Sale | $749,000 | 0.0% | $161 / Sq Ft |
| 01/22/2024 01/22/24 | Pending | -- | -- | -- |
| 11/14/2023 11/14/23 | Price Changed | $749,000 | -3.9% | $161 / Sq Ft |
| 10/05/2023 10/05/23 | For Sale | $779,000 | +83.3% | $168 / Sq Ft |
| 09/25/2015 09/25/15 | Sold | $425,000 | -6.5% | $85 / Sq Ft |
| 09/05/2015 09/05/15 | Pending | -- | -- | -- |
| 08/11/2015 08/11/15 | For Sale | $454,500 | +6.9% | $91 / Sq Ft |
| 07/26/2015 07/26/15 | Pending | -- | -- | -- |
| 07/25/2015 07/25/15 | Off Market | $425,000 | -- | -- |
| 07/15/2015 07/15/15 | For Sale | $454,500 | -- | $91 / Sq Ft |
Tax History Compared to Growth
Tax History
| Year | Tax Paid | Tax Assessment Tax Assessment Total Assessment is a certain percentage of the fair market value that is determined by local assessors to be the total taxable value of land and additions on the property. | Land | Improvement |
|---|---|---|---|---|
| 2024 | $16,693 | $246,138 | $46,576 | $199,562 |
| 2023 | $16,693 | $224,271 | $42,438 | $181,833 |
| 2022 | $15,164 | $203,070 | $38,426 | $164,644 |
| 2021 | $16,251 | $194,474 | $36,799 | $157,675 |
| 2020 | $15,833 | $185,780 | $35,154 | $150,626 |
| 2019 | $15,645 | $182,657 | $34,563 | $148,094 |
| 2018 | $15,832 | $175,581 | $33,224 | $142,357 |
| 2017 | $15,254 | $165,206 | $31,261 | $133,945 |
| 2016 | $14,781 | $154,398 | $29,216 | $125,182 |
| 2015 | -- | $167,867 | $27,122 | $140,745 |
| 2014 | -- | $166,107 | $26,838 | $139,269 |
| 2013 | -- | $167,110 | $32,500 | $134,610 |
Agents Affiliated with this Home
-
Maria Ruiz

Seller's Agent in 2025
Maria Ruiz
Brokerocity Inc
(815) 236-1543
260 Total Sales
-
Debora McKay

Seller's Agent in 2024
Debora McKay
Coldwell Banker Realty
(630) 542-3313
328 Total Sales
-
Roger Erikson

Seller Co-Listing Agent in 2024
Roger Erikson
Coldwell Banker Realty
(630) 542-5339
79 Total Sales
-
Melissa Garcia

Seller's Agent in 2015
Melissa Garcia
Legacy Properties
(630) 631-3962
645 Total Sales
-
L
Buyer's Agent in 2015
Lily Sheehan
Baird Warner
-
J
Buyer's Agent in 2015
Jonathan Albee
Berkshire Hathaway Snyder Real Estate
Map
Source: Midwest Real Estate Data (MRED)
MLS Number: MRD08983226
APN: 15-10-100-004
- 11203 Hinckley Rd
- Lot 5 Sycamore St
- 610 N Sycamore St
- 101 Christensen St
- 101 Christensen St
- 101 Christensen St
- 101 Christensen St
- 101 Christensen St
- 101 Christensen St
- 510 N Sycamore St
- 650 N Sycamore St
- 640 N Sycamore St
- 620 N Sycamore St
- 540 N Sycamore St
- 520 N Sycamore St
- 101 Prairie St
- 100 E Miller Ave
- 529 W Lincoln Ave
- 541 Donald St
- 557 E Mckinley St
