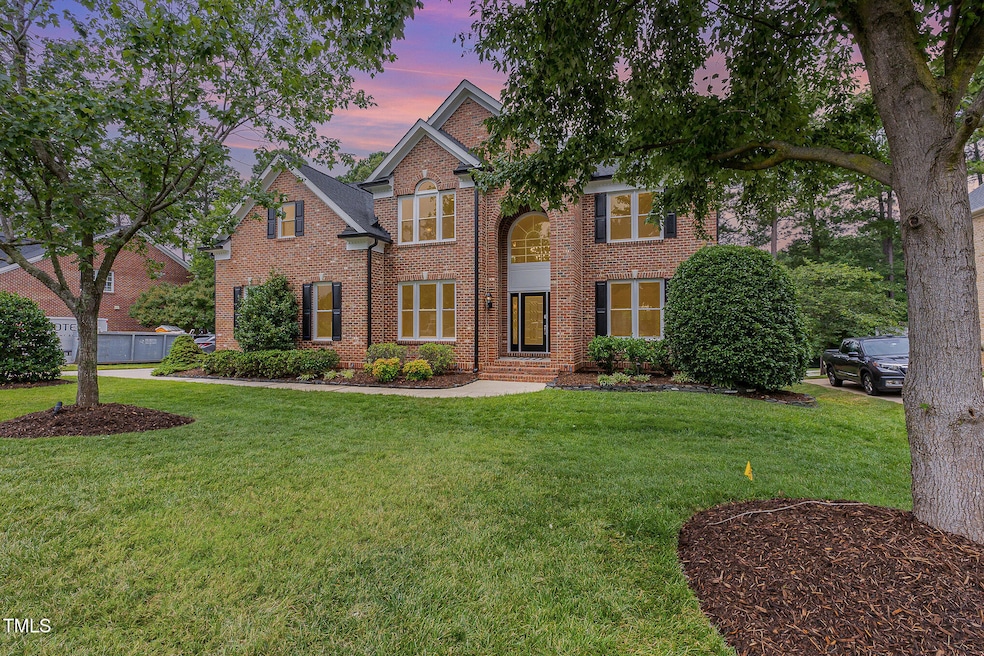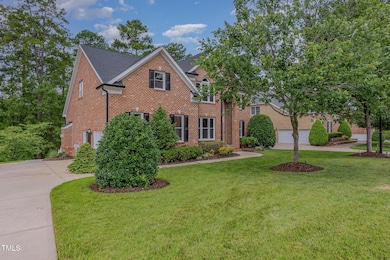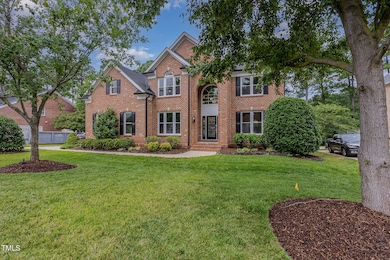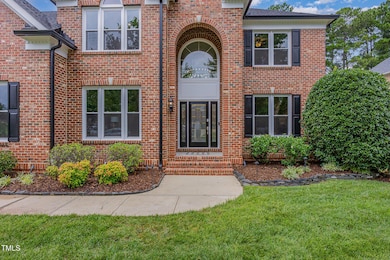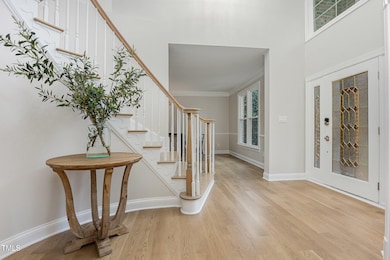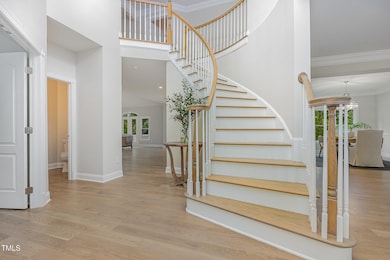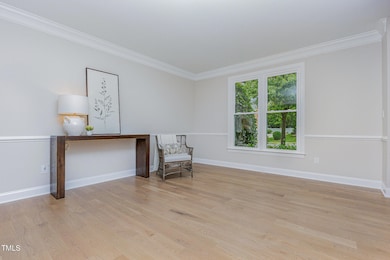
10733 Round Brook Cir Raleigh, NC 27617
Brier Creek NeighborhoodEstimated payment $8,012/month
Highlights
- On Golf Course
- Fitness Center
- Clubhouse
- Pine Hollow Middle School Rated A
- Open Floorplan
- Traditional Architecture
About This Home
The heart of the home is a gorgeous custom kitchen with sleek quartz countertops, brand new appliances, and modern cabinetry—perfect for everyday living and entertaining. The spacious main level also includes a private first-floor office, ideal for working from home. The second level master bedroom is beautifully updated including the custom bathroom with free standing tub and large shower its a luxurious, spa-like primary bath.
Upgrades abound with a new roof, HVAC, windows, gutters, and a large finished basement with new LVP flooring offering endless flexibility. Every inch of this home has been thoughtfully updated for modern comfort and style.
Enjoy breathtaking golf course views right from your backyard in a community that offers resort-style amenities including three pools, grill and dining areas, and year-round social events. Optional memberships for golf, tennis, pickleball, and fitness provide even more ways to enjoy the Brier Creek lifestyle.
Ideally located just minutes from RDU, RTP, premier shopping, and dining—this is your chance to own a turn-key home in one of Raleigh's most prestigious neighborhoods. Don't miss it!
Home Details
Home Type
- Single Family
Est. Annual Taxes
- $8,845
Year Built
- Built in 2004 | Remodeled
Lot Details
- 0.33 Acre Lot
- On Golf Course
HOA Fees
- $75 Monthly HOA Fees
Parking
- 2 Car Attached Garage
- Side Facing Garage
- 3 Open Parking Spaces
Home Design
- Traditional Architecture
- Brick Exterior Construction
- Permanent Foundation
- Shingle Roof
Interior Spaces
- 2-Story Property
- Open Floorplan
- High Ceiling
- Ceiling Fan
- Recessed Lighting
- Family Room with Fireplace
- Pull Down Stairs to Attic
- Laundry closet
Kitchen
- Built-In Gas Range
- Kitchen Island
- Quartz Countertops
Flooring
- Wood
- Carpet
- Ceramic Tile
Bedrooms and Bathrooms
- 4 Bedrooms
- Separate Shower in Primary Bathroom
Finished Basement
- Basement Fills Entire Space Under The House
- Natural lighting in basement
Schools
- Brier Creek Elementary School
- Pine Hollow Middle School
- Leesville Road High School
Utilities
- Forced Air Heating and Cooling System
Listing and Financial Details
- Assessor Parcel Number PIN # 0758962473
Community Details
Overview
- Association fees include unknown
- Brier Creek Countryclub Owners Association, Phone Number (919) 200-4600
- Invited Club Association
- Built by Tollbrothers
- Brier Creek Country Club Subdivision
Amenities
- Restaurant
- Clubhouse
- Game Room
Recreation
- Golf Course Community
- Tennis Courts
- Community Playground
- Fitness Center
- Community Pool
- Park
- Dog Park
Security
- Resident Manager or Management On Site
Map
Home Values in the Area
Average Home Value in this Area
Tax History
| Year | Tax Paid | Tax Assessment Tax Assessment Total Assessment is a certain percentage of the fair market value that is determined by local assessors to be the total taxable value of land and additions on the property. | Land | Improvement |
|---|---|---|---|---|
| 2024 | $8,809 | $1,011,955 | $270,000 | $741,955 |
| 2023 | $7,339 | $671,478 | $172,500 | $498,978 |
| 2022 | $6,819 | $671,478 | $172,500 | $498,978 |
| 2021 | $6,553 | $671,478 | $172,500 | $498,978 |
| 2020 | $6,434 | $671,478 | $172,500 | $498,978 |
| 2019 | $7,372 | $634,392 | $162,500 | $471,892 |
| 2018 | $6,951 | $634,392 | $162,500 | $471,892 |
| 2017 | $6,620 | $634,392 | $162,500 | $471,892 |
| 2016 | $6,483 | $634,392 | $162,500 | $471,892 |
| 2015 | -- | $769,699 | $262,800 | $506,899 |
| 2014 | $7,577 | $769,699 | $262,800 | $506,899 |
Property History
| Date | Event | Price | Change | Sq Ft Price |
|---|---|---|---|---|
| 07/11/2025 07/11/25 | For Sale | $1,300,000 | -- | $280 / Sq Ft |
Purchase History
| Date | Type | Sale Price | Title Company |
|---|---|---|---|
| Special Warranty Deed | $600,000 | -- |
Mortgage History
| Date | Status | Loan Amount | Loan Type |
|---|---|---|---|
| Open | $369,600 | New Conventional | |
| Closed | $75,000 | Credit Line Revolving | |
| Closed | $50,000 | Credit Line Revolving | |
| Closed | $479,750 | Purchase Money Mortgage |
Similar Homes in Raleigh, NC
Source: Doorify MLS
MLS Number: 10107658
APN: 0758.02-96-2473-000
- 10108 Sporting Club Dr
- 11218 Empire Lakes Dr
- 9636 Clubvalley Way
- 9220 Meadow Mist Ct
- 9100 Palm Bay Cir
- 9112 Mission Hills Ct
- 11571 Auldbury Way
- 11124 Penderwood Ct
- 9017 Winged Thistle Ct
- 9409 Collingdale Way
- 9128 Palm Bay Cir
- 9531 Vira Dr
- 11548 Helmond Way Unit 104
- 11549 Helmond Way Unit 107
- 11549 Helmond Way Unit 103
- 11549 Helmond Way Unit 116
- 11549 Helmond Way Unit 102
- 9244 Palm Bay Cir
- 9530 Vira Dr
- 9433 Collingdale Way
- 9308 Club Hill Dr
- 9602 Heathermill Ln
- 9313 Palm Bay Cir
- 11549 Helmond Way Unit 107
- 11010 E Lake Club
- 9806 Blackwell Dr
- 9826 Grettle Ct
- 11700 Arnold Palmer Dr
- 9506 Dellbrook Ct
- 9240 Bruckhaus St
- 2520 Friedland Place Unit 303
- 2520 Friedland Place Unit 202
- 2521 Friedland Place Unit 301
- 8230 Stonebrook Terrace
- 2501 Vancastle Way Unit 302
- 11370 Involute Place Unit 105
- 8400 Brass Mill Ln
- 9200 Bruckhaus St
- 10420 Sablewood Dr Unit 102
- 10300 Pine Lakes Ct
