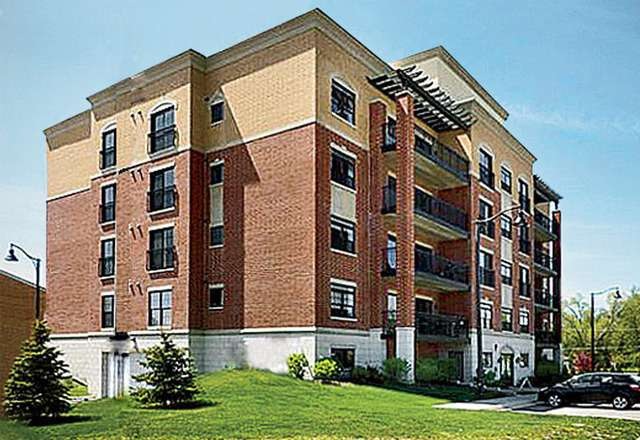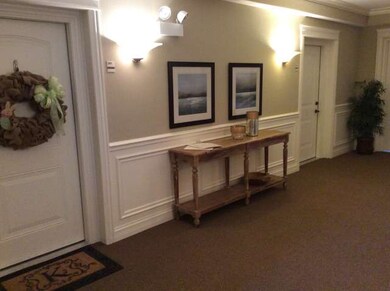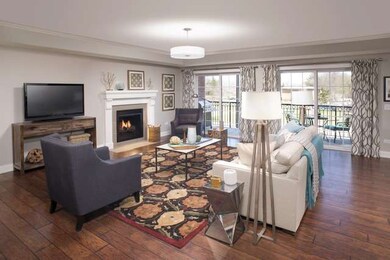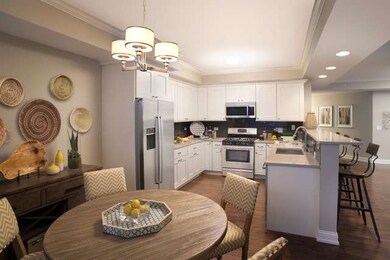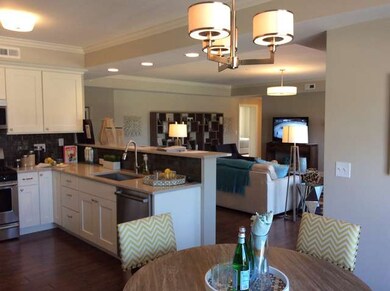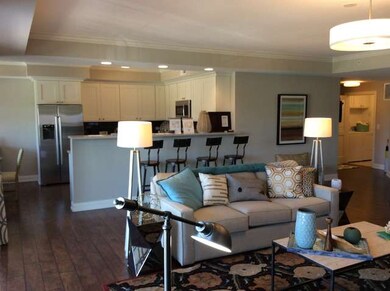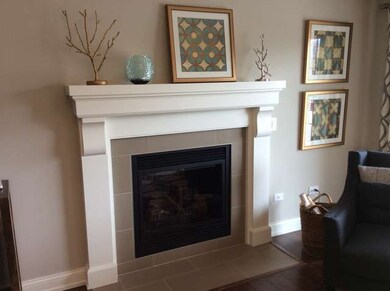
10735 Clocktower Dr Unit 502 La Grange Highlands, IL 60525
Highlights
- End Unit
- Corner Lot
- Walk-In Pantry
- Highlands Elementary School Rated A
- First Floor Utility Room
- Stainless Steel Appliances
About This Home
As of July 2024We offer the big, beautiful spaces in new construction that you deserve!!! One level, low maintenance living at its finest!!! Solid Masonry construction, superior sound proofing!! High end finishes like Pella, Kohler, Grohe, Bosche are all standard!!! Indoor parking and storage, gas cooking, in unit side by side full size laundry!!! We offer the most product for the price period, please come and see for yourself!!!
Last Agent to Sell the Property
Matthew Hollman
BJP Real Estate LLC Listed on: 05/27/2015
Property Details
Home Type
- Condominium
Est. Annual Taxes
- $6,222
Year Built
- 2015
Lot Details
- End Unit
- Irregular Lot
HOA Fees
- $336 per month
Parking
- Attached Garage
- Heated Garage
- Parking Included in Price
Home Design
- Brick Exterior Construction
- Stone Siding
- Stucco Exterior
Interior Spaces
- Gas Log Fireplace
- Entrance Foyer
- Dining Area
- First Floor Utility Room
- Washer and Dryer Hookup
- Storage
Kitchen
- Walk-In Pantry
- Oven or Range
- Microwave
- Dishwasher
- Stainless Steel Appliances
- Disposal
Bedrooms and Bathrooms
- Primary Bathroom is a Full Bathroom
- Dual Sinks
- Soaking Tub
- Separate Shower
Outdoor Features
- Balcony
Utilities
- Forced Air Heating and Cooling System
- Heating System Uses Gas
- Lake Michigan Water
- Cable TV Available
- TV Antenna
Community Details
- Pets Allowed
Ownership History
Purchase Details
Home Financials for this Owner
Home Financials are based on the most recent Mortgage that was taken out on this home.Purchase Details
Home Financials for this Owner
Home Financials are based on the most recent Mortgage that was taken out on this home.Similar Homes in the area
Home Values in the Area
Average Home Value in this Area
Purchase History
| Date | Type | Sale Price | Title Company |
|---|---|---|---|
| Deed | $405,000 | None Listed On Document | |
| Special Warranty Deed | $400,000 | Cti |
Mortgage History
| Date | Status | Loan Amount | Loan Type |
|---|---|---|---|
| Open | $110,000 | New Conventional |
Property History
| Date | Event | Price | Change | Sq Ft Price |
|---|---|---|---|---|
| 07/31/2024 07/31/24 | Sold | $405,000 | -3.5% | $205 / Sq Ft |
| 05/31/2024 05/31/24 | Pending | -- | -- | -- |
| 05/08/2024 05/08/24 | Price Changed | $419,900 | -6.7% | $213 / Sq Ft |
| 04/26/2024 04/26/24 | For Sale | $449,900 | +12.5% | $228 / Sq Ft |
| 06/30/2015 06/30/15 | Sold | $399,900 | 0.0% | $203 / Sq Ft |
| 05/27/2015 05/27/15 | Pending | -- | -- | -- |
| 05/27/2015 05/27/15 | For Sale | $399,900 | -- | $203 / Sq Ft |
Tax History Compared to Growth
Tax History
| Year | Tax Paid | Tax Assessment Tax Assessment Total Assessment is a certain percentage of the fair market value that is determined by local assessors to be the total taxable value of land and additions on the property. | Land | Improvement |
|---|---|---|---|---|
| 2024 | $6,222 | $35,740 | $385 | $35,355 |
| 2023 | $6,498 | $35,740 | $385 | $35,355 |
| 2022 | $6,498 | $32,407 | $334 | $32,073 |
| 2021 | $6,213 | $32,406 | $334 | $32,072 |
| 2020 | $6,165 | $32,406 | $334 | $32,072 |
| 2019 | $6,691 | $35,198 | $300 | $34,898 |
| 2018 | $6,567 | $35,198 | $300 | $34,898 |
| 2017 | $6,979 | $37,716 | $300 | $37,416 |
| 2016 | $9,186 | $37,683 | $267 | $37,416 |
Agents Affiliated with this Home
-
Mike Berg

Seller's Agent in 2024
Mike Berg
Berg Properties
(773) 544-9785
2 in this area
620 Total Sales
-
Tyler Morgen

Buyer's Agent in 2024
Tyler Morgen
Americorp, Ltd
(708) 528-7301
1 in this area
10 Total Sales
-
Kelsey Bischoff

Buyer Co-Listing Agent in 2024
Kelsey Bischoff
Americorp, Ltd
(312) 292-0711
2 in this area
45 Total Sales
-
M
Seller's Agent in 2015
Matthew Hollman
BJP Real Estate LLC
-
Peter Brennan
P
Buyer's Agent in 2015
Peter Brennan
BJP Real Estate LLC
(630) 290-9969
5 Total Sales
Map
Source: Midwest Real Estate Data (MRED)
MLS Number: MRD08934376
APN: 18-20-200-138-1014
- 7445 Willow Springs Rd
- 6727 Willow Springs Rd
- 4 Sweetwood Ct
- 13 Sweetwood Ct
- 164 Cascade Dr
- 6670 S Brainard Ave Unit 303
- 125 Acacia Cir Unit 510E
- 6280 Blackstone Ave
- 6600 S Brainard Ave Unit 407
- 6660 S Brainard Ave Unit 103
- 123 Acacia Cir Unit 414
- 123 Acacia Cir Unit 314
- 6700 S Brainard Ave Unit 308
- 6700 S Brainard Ave Unit 223
- 6700 S Brainard Ave Unit 104
- 6700 S Brainard Ave Unit 102
- 6266 Edgebrook Ln E
- 12 Hawthorne Square
- 25 Algonquin Trail Unit 1
- 19 Westwood Dr
