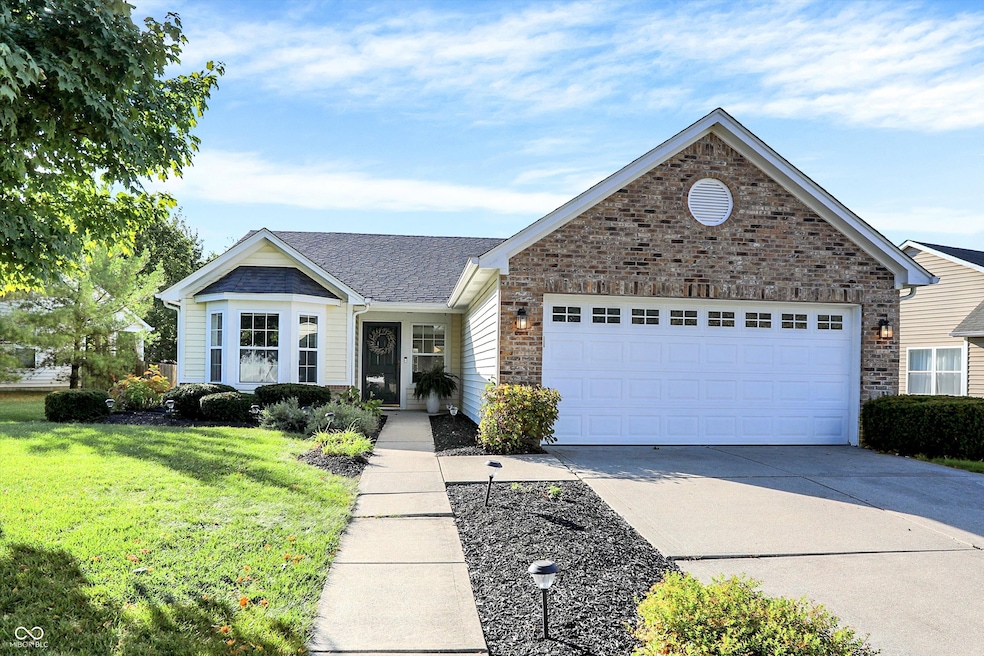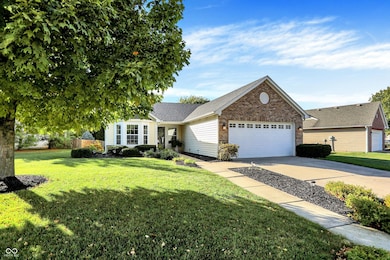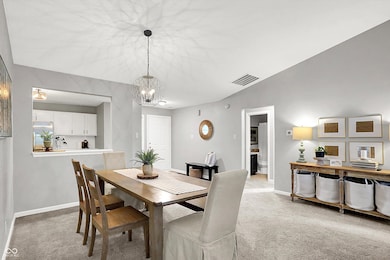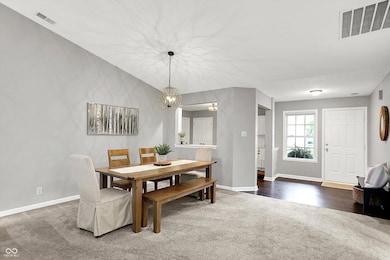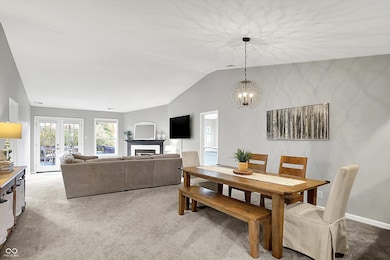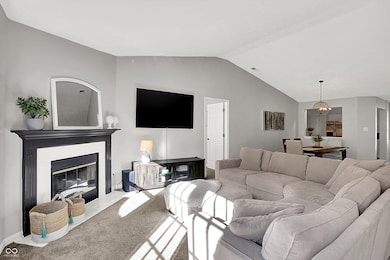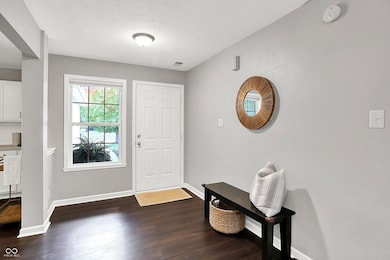10737 Springston Ct Fishers, IN 46037
Estimated payment $2,136/month
Highlights
- Hot Property
- Mature Trees
- Ranch Style House
- Lantern Road Elementary School Rated A
- Cathedral Ceiling
- Tennis Courts
About This Home
Welcome home to this move-in ready, beautifully updated 4-bedroom, 2-bath ranch on a quiet cul-de-sac in a prime Fishers location! The open-concept layout features a spacious great room with vaulted ceiling, abundant natural light, and a cozy gas fireplace. The kitchen offers white cabinets, stainless steel appliances (including a Bosch dishwasher), newer countertops, subway tile backsplash, reverse osmosis drinking water system, and updated lighting and hardware throughout. Convenient split floorplan with three additional bedrooms separated from the primary suite for added privacy. The primary suite includes a vaulted ceiling, dual vanities, garden tub, separate shower, dual closets, and a ceiling fan. Additional updates include new AC, new water heater, new water softener, reverse osmosis drinking water system, newer furnace, custom Levolor blinds, fresh interior paint, and newer washer and dryer included. Relax on your private deck overlooking the large, well-maintained, professionally landscaped yard. Enjoy top-rated Hamilton Southeastern Schools, close to shopping, dining, and entertainment. Updated 4-bedroom ranches in this area are rare-don't miss this one! See full list of all updates!
Home Details
Home Type
- Single Family
Est. Annual Taxes
- $3,240
Year Built
- Built in 1999
Lot Details
- 10,019 Sq Ft Lot
- Cul-De-Sac
- Mature Trees
HOA Fees
- $43 Monthly HOA Fees
Parking
- 2 Car Attached Garage
Home Design
- Ranch Style House
- Slab Foundation
- Vinyl Construction Material
Interior Spaces
- 1,724 Sq Ft Home
- Woodwork
- Cathedral Ceiling
- Paddle Fans
- Fireplace With Gas Starter
- Entrance Foyer
- Great Room with Fireplace
- Family or Dining Combination
- Attic Access Panel
- Fire and Smoke Detector
Kitchen
- Electric Oven
- Microwave
- Bosch Dishwasher
- Dishwasher
- Disposal
Flooring
- Carpet
- Vinyl Plank
- Vinyl
Bedrooms and Bathrooms
- 4 Bedrooms
- Walk-In Closet
- 2 Full Bathrooms
- Dual Vanity Sinks in Primary Bathroom
- Soaking Tub
Laundry
- Laundry on main level
- Dryer
- Washer
Schools
- Lantern Road Elementary School
- Riverside Junior High
- Riverside Intermediate School
- Hamilton Southeastern High School
Utilities
- Forced Air Heating and Cooling System
- Humidifier
- Gas Water Heater
- Water Purifier
Listing and Financial Details
- Legal Lot and Block 146 / 2
- Assessor Parcel Number 291508032030000020
Community Details
Overview
- Association fees include home owners, insurance, maintenance, parkplayground, management, snow removal, tennis court(s)
- Association Phone (317) 915-0400
- Glenn Abbey Village Subdivision
- Property managed by AMI
Recreation
- Tennis Courts
Map
Home Values in the Area
Average Home Value in this Area
Tax History
| Year | Tax Paid | Tax Assessment Tax Assessment Total Assessment is a certain percentage of the fair market value that is determined by local assessors to be the total taxable value of land and additions on the property. | Land | Improvement |
|---|---|---|---|---|
| 2024 | $2,945 | $287,300 | $51,000 | $236,300 |
| 2023 | $2,945 | $274,500 | $51,000 | $223,500 |
| 2022 | $2,501 | $244,200 | $51,000 | $193,200 |
| 2021 | $2,501 | $218,400 | $51,000 | $167,400 |
| 2020 | $2,253 | $198,400 | $51,000 | $147,400 |
| 2019 | $2,092 | $187,000 | $39,100 | $147,900 |
| 2018 | $1,951 | $177,500 | $39,100 | $138,400 |
| 2017 | $1,737 | $164,500 | $39,100 | $125,400 |
| 2016 | $1,723 | $159,700 | $39,100 | $120,600 |
| 2014 | $1,374 | $148,700 | $47,000 | $101,700 |
| 2013 | $1,374 | $153,300 | $47,000 | $106,300 |
Property History
| Date | Event | Price | List to Sale | Price per Sq Ft | Prior Sale |
|---|---|---|---|---|---|
| 11/13/2025 11/13/25 | For Sale | $345,900 | +55.9% | $201 / Sq Ft | |
| 12/05/2017 12/05/17 | Sold | $221,900 | -1.3% | $135 / Sq Ft | View Prior Sale |
| 10/30/2017 10/30/17 | Price Changed | $224,900 | -1.8% | $137 / Sq Ft | |
| 10/05/2017 10/05/17 | Price Changed | $229,000 | -2.5% | $139 / Sq Ft | |
| 09/22/2017 09/22/17 | For Sale | $234,900 | +39.8% | $143 / Sq Ft | |
| 07/26/2017 07/26/17 | Sold | $168,000 | -6.7% | $103 / Sq Ft | View Prior Sale |
| 06/26/2017 06/26/17 | Pending | -- | -- | -- | |
| 06/21/2017 06/21/17 | For Sale | $180,000 | -- | $110 / Sq Ft |
Purchase History
| Date | Type | Sale Price | Title Company |
|---|---|---|---|
| Deed | $221,900 | -- | |
| Warranty Deed | $221,900 | Enterprise Title | |
| Warranty Deed | -- | New Hope Title |
Mortgage History
| Date | Status | Loan Amount | Loan Type |
|---|---|---|---|
| Open | $199,710 | New Conventional |
Source: MIBOR Broker Listing Cooperative®
MLS Number: 22068646
APN: 29-15-08-032-030.000-020
- 10290 Glenn Abbey Ln
- 10384 Glenn Abbey Ln
- 10844 Fairwoods Dr
- 10244 Red Tail Dr
- 10514 Hawks Ridge Ct
- 10334 Hillsborough Dr
- 10602 Fall Rd
- 9831 Carefree Dr
- 10272 Whitetail Cir
- 10518 Greenway Dr
- 10946 Geist Woods South Dr
- 10026 Parkway Dr
- 11216 Windermere Blvd
- 112 Pinehurst Ave
- 11240 E 106th St
- 11011 Brigantine Dr
- 10132 Lauren Pass
- 10919 Brigantine Dr
- 10846 Hamilton Pass
- 9972 Woods Edge Dr
- 10116 Hawks Lake Dr
- 10301 Springridge Cir
- 11390 Heron Pass
- 10167 Hatherley Way
- 10187 Hatherley Way
- 12154 Brushfield Ln
- 9201 Wadsworth Ct
- 11255 Slate Stone Dr
- 11640 Breezy Point Ln
- 11723 Watermark Way
- 8429 Catamaran Dr
- 11547 Yard St
- 8800 Bradwell Place
- 10534 Aspen Dr
- 10510 Kings Wy Rd
- 11110 Lantern Rd
- 11150 Lantern Rd Unit ID1228663P
- 12262 Running Springs Rd
- 12282 Running Springs Rd
- 10950 Lantern Woods Blvd
