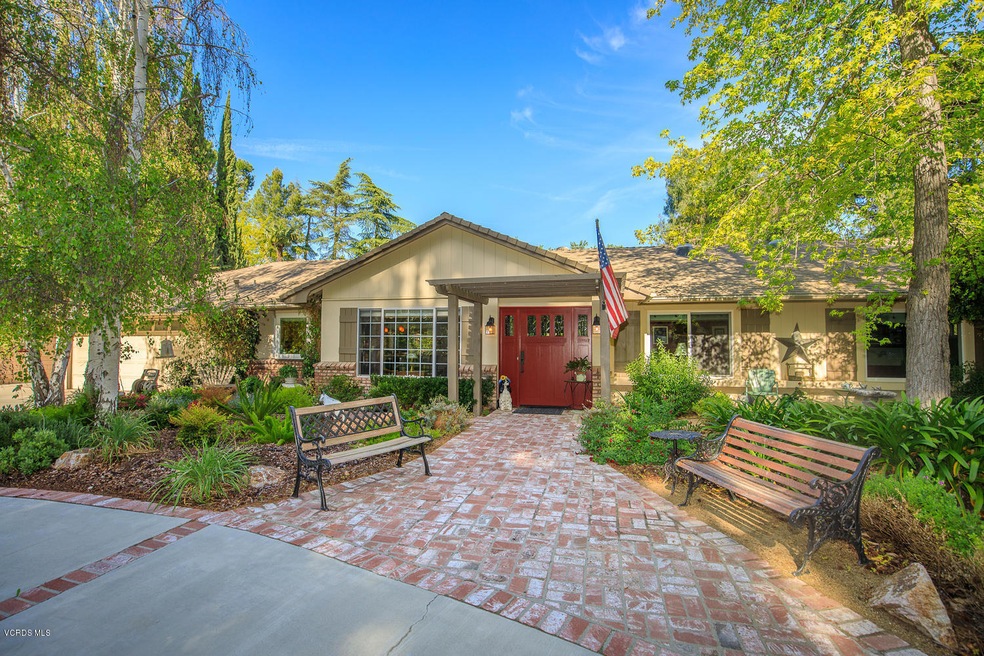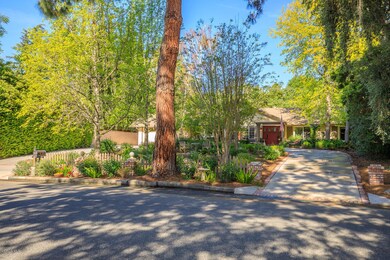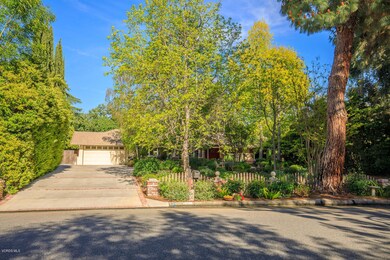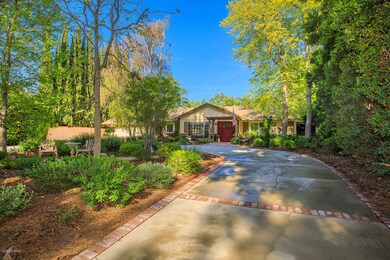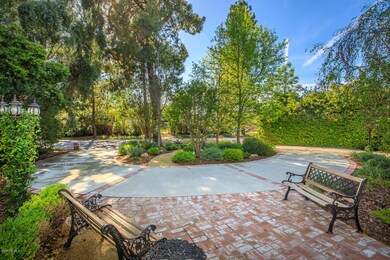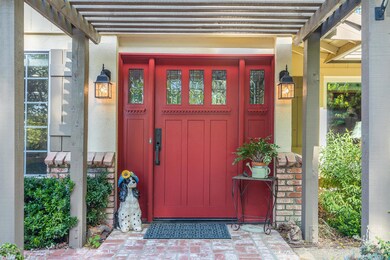
1074 Jeannette Ave Thousand Oaks, CA 91362
Estimated Value: $1,697,789 - $1,892,000
Highlights
- Pebble Pool Finish
- RV Access or Parking
- Open Floorplan
- Westlake Hills Elementary School Rated A
- Updated Kitchen
- Engineered Wood Flooring
About This Home
As of October 2019Absolutely charming and remodeled single-story 4+3 pool home on a private and quiet 19,134 sq ft lot in Conejo Oaks! Owned and immaculately-maintained for 36 years, this flawless ranch home with impressive maple floors features a completely open floorplan with two master bedrooms on opposite sides of the house, each with brand new contemporary bathrooms. The ideally situated kitchen faces both the spacious living room and the picturesque backyard and features professional-grade appliances and a huge granite island with storage. A giant 800 sq ft pebble sheen pool highlights the incredible backyard. So many fantastic spots to have wine or tea - under the covered patio, surrounded by fruit trees, next to the vegetable garden, or over by the tranquil fountain. Need room for toys? Enjoy the fully permitted, powered, plumbed and insulated 600 sq ft work shed built in 2012 that could be turned into a guesthouse. This home also comes with great schools, RV parking and cleanout, attic fans in each bedroom, soundproof drywall between the living and sleeping areas, and a 2-car garage wired for 220 volt. An unbeatable property on one of the best lots in Conejo Oaks! Don't miss out on this beautiful opportunity!.
Last Listed By
The Schefrin Team
Berkshire Hathaway HomeServices California Realty License #01960900 Listed on: 08/16/2019
Home Details
Home Type
- Single Family
Est. Annual Taxes
- $15,918
Year Built
- Built in 1963 | Remodeled
Lot Details
- 0.44 Acre Lot
- Drip System Landscaping
- Level Lot
- Back Yard
- Property is zoned RO
Parking
- 2 Car Attached Garage
- Single Garage Door
- Circular Driveway
- RV Access or Parking
Home Design
- Slab Foundation
- Composition Shingle Roof
- Composition Shingle
- Copper Plumbing
Interior Spaces
- 2,567 Sq Ft Home
- 1-Story Property
- Open Floorplan
- Wired For Sound
- Built-In Features
- Crown Molding
- Recessed Lighting
- Decorative Fireplace
- Gas Fireplace
- Family Room with Fireplace
- Dining Area
- Engineered Wood Flooring
- Attic Fan
- Laundry in Garage
Kitchen
- Updated Kitchen
- Open to Family Room
- Double Oven
- Gas Cooktop
- Range Hood
- Warming Drawer
- Microwave
- Dishwasher
- Kitchen Island
- Granite Countertops
- Disposal
Bedrooms and Bathrooms
- 4 Bedrooms
- Remodeled Bathroom
- 3 Full Bathrooms
- Double Vanity
Pool
- Pebble Pool Finish
- In Ground Pool
- In Ground Spa
- Outdoor Pool
- Gunite Spa
- Diving Board
Utilities
- Forced Air Heating and Cooling System
- Heating System Uses Natural Gas
- 220 Volts in Garage
- Municipal Utilities District Water
Additional Features
- Covered patio or porch
- Electricity in Barn
Community Details
- No Home Owners Association
- Conejo Oaks 502 Subdivision
Listing and Financial Details
- Assessor Parcel Number 6780283065
Ownership History
Purchase Details
Home Financials for this Owner
Home Financials are based on the most recent Mortgage that was taken out on this home.Similar Homes in Thousand Oaks, CA
Home Values in the Area
Average Home Value in this Area
Purchase History
| Date | Buyer | Sale Price | Title Company |
|---|---|---|---|
| Torres Joe | $1,375,000 | Chicago Title Company |
Mortgage History
| Date | Status | Borrower | Loan Amount |
|---|---|---|---|
| Previous Owner | Torres Joe | $1,031,250 | |
| Previous Owner | Nowell John | $100,000 | |
| Previous Owner | Nowell John | $231,000 | |
| Previous Owner | Nowell John | $240,000 | |
| Previous Owner | Nowell John | $268,000 | |
| Previous Owner | Nowell John | $25,000 | |
| Previous Owner | Nowell John | $270,000 | |
| Previous Owner | Nowell John | $25,000 |
Property History
| Date | Event | Price | Change | Sq Ft Price |
|---|---|---|---|---|
| 10/16/2019 10/16/19 | Sold | $1,375,000 | 0.0% | $536 / Sq Ft |
| 09/16/2019 09/16/19 | Pending | -- | -- | -- |
| 08/16/2019 08/16/19 | For Sale | $1,375,000 | -- | $536 / Sq Ft |
Tax History Compared to Growth
Tax History
| Year | Tax Paid | Tax Assessment Tax Assessment Total Assessment is a certain percentage of the fair market value that is determined by local assessors to be the total taxable value of land and additions on the property. | Land | Improvement |
|---|---|---|---|---|
| 2024 | $15,918 | $1,474,275 | $958,547 | $515,728 |
| 2023 | $15,488 | $1,445,368 | $939,752 | $505,616 |
| 2022 | $15,222 | $1,417,028 | $921,326 | $495,702 |
| 2021 | $14,970 | $1,389,244 | $903,261 | $485,983 |
| 2020 | $14,423 | $1,375,000 | $894,000 | $481,000 |
| 2019 | $3,755 | $358,927 | $97,487 | $261,440 |
| 2018 | $3,679 | $351,890 | $95,576 | $256,314 |
| 2017 | $3,607 | $344,991 | $93,702 | $251,289 |
| 2016 | $3,573 | $338,227 | $91,865 | $246,362 |
| 2015 | $3,510 | $333,148 | $90,486 | $242,662 |
| 2014 | $3,459 | $326,623 | $88,714 | $237,909 |
Agents Affiliated with this Home
-
T
Seller's Agent in 2019
The Schefrin Team
Berkshire Hathaway HomeServices California Realty
Map
Source: Conejo Simi Moorpark Association of REALTORS®
MLS Number: 219010278
APN: 678-0-283-065
- 1074 Jeannette Ave
- 1074 Jeanette Ave
- 1724 La Granada Dr
- 1058 Jeanette Ave
- 1105 Valley High Ave
- 1730 La Granada Dr
- 1091 Valley High Ave
- 1712 La Granada Dr
- 1042 Jeannette Ave
- 1042 Jeanette Ave
- 1077 Valley High Ave
- 1113 Valley High Ave
- 1063 Valley High Ave
- 1123 Valley High Ave
- 1742 La Granada Dr
- 1704 La Granada Dr
- 1024 Jeanette Ave
- 1025 Jeanette Ave
- 1706 Fisk Ct
- 1049 Valley High Ave
