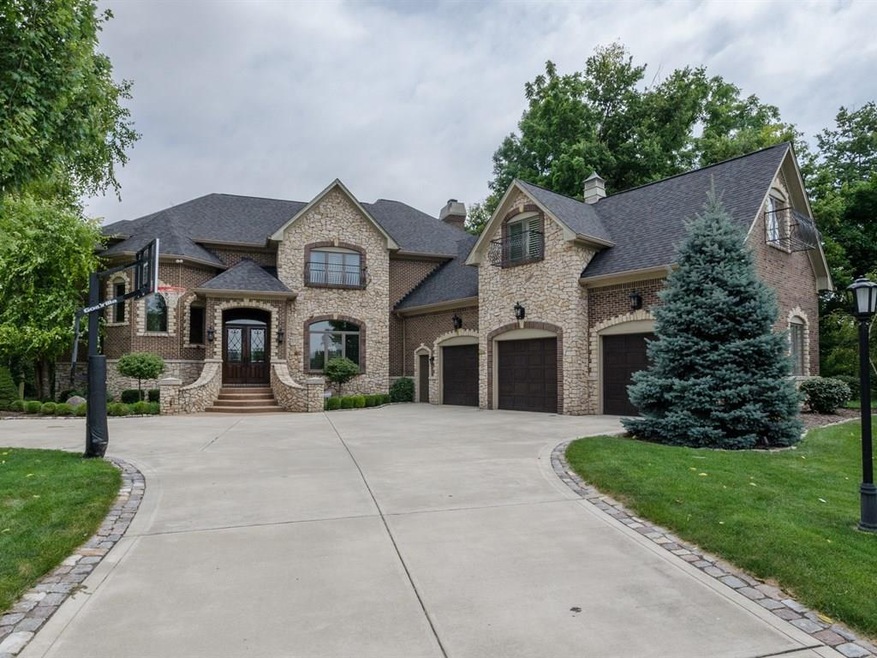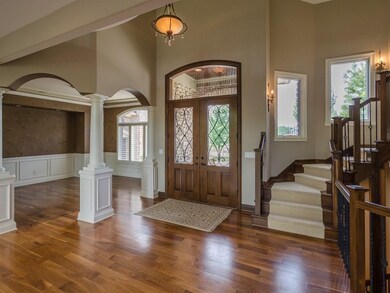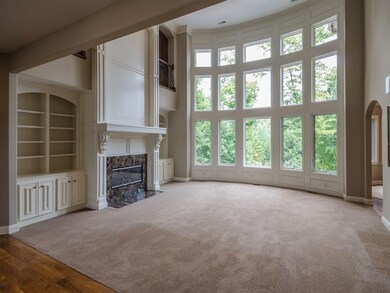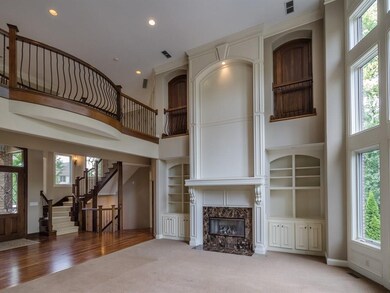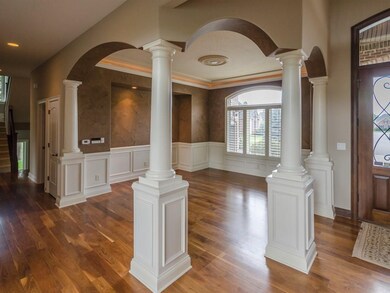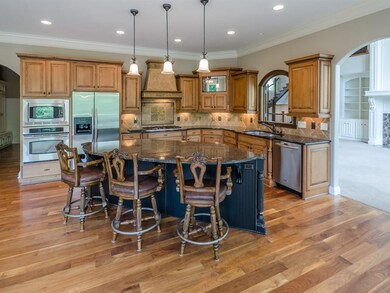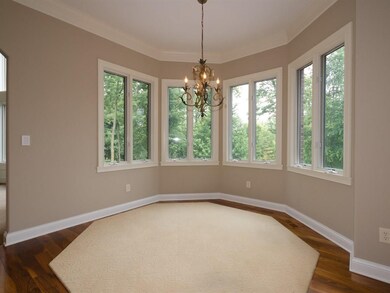
10743 Baybridge Way Fishers, IN 46040
Brooks-Luxhaven NeighborhoodEstimated Value: $1,335,000 - $1,798,000
Highlights
- In Ground Pool
- 1.3 Acre Lot
- Double Convection Oven
- Geist Elementary School Rated A
- Great Room with Fireplace
- Bar Fridge
About This Home
As of October 2016PERFECT PACKAGE—Custom Home on 1.3 Acre Wooded Cul-De-Sac Lot w/Deeded Boat Dock on Geist Lake. Open Plan w/2-Sty Entry & Great Rm. Extensive Walnut Hardwoods, Iron Accents on Exterior & Interior. Gourmet Kit open to Hearth Rm, Breakfast Rm & Lg Deck. Den w/Built-ins, 3-Fireplcs. Mud Rm w/Lockers. Dual Stairways, 2 Laundry Rms, Huge Play area up. Wonderful Master. All Bedrms w/Priv Baths. Full Walk-Out w/Brick English Pub & Theater Area. Outdoor Kit/Bar w/Granite, Outstanding Gunite Pool & Spa.
Last Agent to Sell the Property
Berkshire Hathaway Home License #RB14006231 Listed on: 04/05/2016

Last Buyer's Agent
Jeffrey Paxson
Home Details
Home Type
- Single Family
Est. Annual Taxes
- $7,086
Year Built
- Built in 2004
Lot Details
- 1.3 Acre Lot
- Sprinkler System
Home Design
- Brick Exterior Construction
- Concrete Perimeter Foundation
- Stone
Interior Spaces
- 2-Story Property
- Built-in Bookshelves
- Bar Fridge
- Gas Log Fireplace
- Fireplace in Hearth Room
- Great Room with Fireplace
- 3 Fireplaces
- Storage
- Pull Down Stairs to Attic
- Fire and Smoke Detector
Kitchen
- Double Convection Oven
- Gas Cooktop
- Dishwasher
- Disposal
Bedrooms and Bathrooms
- 5 Bedrooms
- Walk-In Closet
Finished Basement
- Sump Pump
- Fireplace in Basement
Parking
- Garage
- Driveway
Pool
- In Ground Pool
- Spa
Outdoor Features
- Fire Pit
Utilities
- Forced Air Heating and Cooling System
- Dual Heating Fuel
- Heating System Uses Gas
- Gas Water Heater
- Water Purifier
Community Details
- Association fees include insurance, maintenance, parkplayground, professional mgmt, snow removal, trash
- Canal Place Subdivision
Listing and Financial Details
- Assessor Parcel Number 291501013013000020
Ownership History
Purchase Details
Home Financials for this Owner
Home Financials are based on the most recent Mortgage that was taken out on this home.Purchase Details
Similar Homes in the area
Home Values in the Area
Average Home Value in this Area
Purchase History
| Date | Buyer | Sale Price | Title Company |
|---|---|---|---|
| Burton Ralph J | -- | None Available | |
| Elsbury Andrew J | -- | -- |
Mortgage History
| Date | Status | Borrower | Loan Amount |
|---|---|---|---|
| Open | Burton Ralph J | $383,000 | |
| Previous Owner | Elsbury Andrew J | $373,810 | |
| Previous Owner | Elsbury Andrew J | $2,365,000 | |
| Previous Owner | Elsbury Andrew J | $417,000 | |
| Previous Owner | Elsbury Andrew K | $138,000 | |
| Previous Owner | Elsbury Andrew J | $417,000 | |
| Previous Owner | Elsbury Andrew J | $140,800 |
Property History
| Date | Event | Price | Change | Sq Ft Price |
|---|---|---|---|---|
| 10/07/2016 10/07/16 | Sold | $883,000 | -7.0% | $125 / Sq Ft |
| 08/22/2016 08/22/16 | Pending | -- | -- | -- |
| 08/05/2016 08/05/16 | For Sale | $949,000 | +7.5% | $134 / Sq Ft |
| 08/04/2016 08/04/16 | Off Market | $883,000 | -- | -- |
| 07/06/2016 07/06/16 | For Sale | $949,000 | +7.5% | $134 / Sq Ft |
| 07/04/2016 07/04/16 | Off Market | $883,000 | -- | -- |
| 04/05/2016 04/05/16 | For Sale | $949,000 | -- | $134 / Sq Ft |
Tax History Compared to Growth
Tax History
| Year | Tax Paid | Tax Assessment Tax Assessment Total Assessment is a certain percentage of the fair market value that is determined by local assessors to be the total taxable value of land and additions on the property. | Land | Improvement |
|---|---|---|---|---|
| 2024 | $14,027 | $1,204,700 | $246,600 | $958,100 |
| 2023 | $14,027 | $1,159,900 | $246,600 | $913,300 |
| 2022 | $12,677 | $1,009,600 | $246,600 | $763,000 |
| 2021 | $11,113 | $885,600 | $189,200 | $696,400 |
| 2020 | $10,382 | $823,100 | $189,200 | $633,900 |
| 2019 | $10,299 | $821,900 | $168,300 | $653,600 |
| 2018 | $10,613 | $832,100 | $168,300 | $663,800 |
| 2017 | $8,612 | $688,000 | $168,300 | $519,700 |
| 2016 | $8,065 | $642,700 | $168,300 | $474,400 |
| 2014 | $7,087 | $615,400 | $168,300 | $447,100 |
| 2013 | $7,087 | $618,200 | $168,300 | $449,900 |
Agents Affiliated with this Home
-
Dick Richwine

Seller's Agent in 2016
Dick Richwine
Berkshire Hathaway Home
(317) 558-6900
37 in this area
524 Total Sales
-
Joel Woelfle
J
Seller Co-Listing Agent in 2016
Joel Woelfle
Berkshire Hathaway Home
(317) 590-8200
9 in this area
56 Total Sales
-
J
Buyer's Agent in 2016
Jeffrey Paxson
-

Buyer's Agent in 2016
Jeff Paxson
Jeff Paxson Team
(317) 883-2121
540 Total Sales
Map
Source: MIBOR Broker Listing Cooperative®
MLS Number: MBR21408365
APN: 29-15-01-013-013.000-020
- 10784 Giselle Way
- 14565 Geist Ridge Dr
- 14476 Faucet Ln
- 14707 Faucet Ln
- 14707 Thor Run Dr
- 10893 Harbor Bay Dr
- 10881 Harbor Bay Dr
- 10555 Serra Vista Point
- 10611 Proposal Pointe Way
- 10291 Normandy Way
- 10264 Normandy Way
- 10297 Anees Ln
- 14990 E 104th St
- 14334 Hearthwood Dr
- 10235 Normandy Way
- 13909 Waterway Blvd
- 10138 Backstretch Row
- 13855 Waterway Blvd
- 15085 Thoroughbred Dr
- 14878 Anees Ln
- 10743 Baybridge Way
- 10734 Baybridge Way
- 10735 Baybridge Way
- 14475 Geist Ridge Dr
- 10788 Harbor Bay Ct
- 10720 Baybridge Way
- 10723 Baybridge Way
- 10806 Harbor Bay Ct
- 14468 Faucet Ln
- 10706 Baybridge Way
- 14505 Geist Ridge Dr
- 10824 Harbor Bay Ct
- 10824 Harbor Bay Dr
- 10784 Harbor Bay Ct
- 10288 Harbor Bay Ct
- 14408 Waterway Blvd
- 14525 Geist Ridge Dr
- 14474 Waterway Blvd
- 14482 Waterway Blvd
- 14509 Faucet Ln
