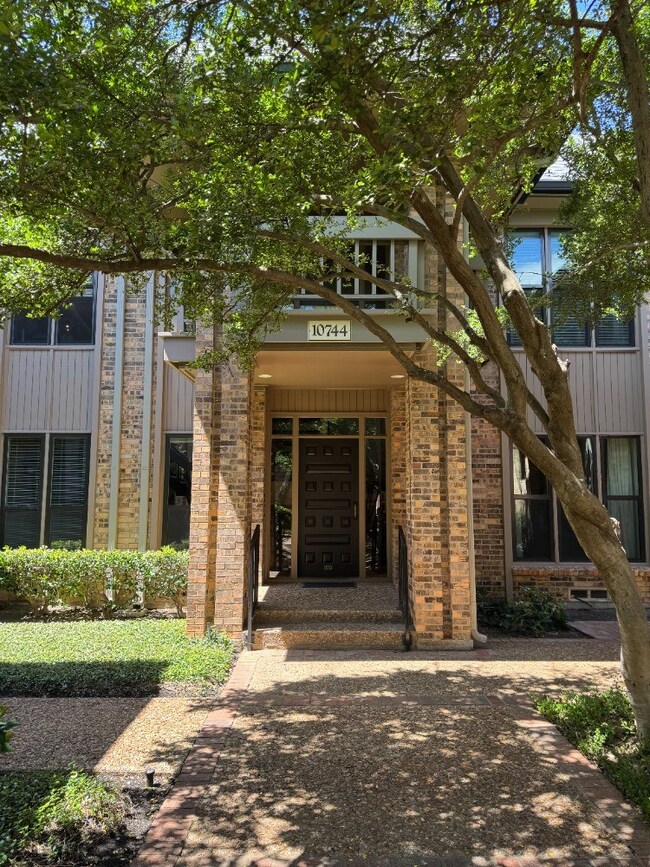10744 Park Village Place Unit C Dallas, TX 75230
Preston Hollow NeighborhoodHighlights
- In Ground Pool
- Open Floorplan
- Wood Flooring
- 11.31 Acre Lot
- Traditional Architecture
- Balcony
About This Home
This beautifully renovated, spacious 2-bedroom, 2-bathroom condo features an office or den and stunning high-end finishes. The modern kitchen features beautiful cabinetry, custom tile work, and stainless steel appliances. Enjoy two spacious patios with tree-top views from this second-floor unit. Located in the prestigious Preston Hollow neighborhood, it is conveniently situated near the Preston Royal intersection, just a short walk from restaurants, shopping, and numerous coffee shops. The gated community offers access to four pools. **RENT INCLUDES ALL UTILITIES**
Listing Agent
DFW Fine Properties Brokerage Phone: 817-235-3742 License #0501369 Listed on: 06/29/2025
Condo Details
Home Type
- Condominium
Est. Annual Taxes
- $8,734
Year Built
- Built in 1969
Lot Details
- Sprinkler System
Home Design
- Traditional Architecture
- Flat Roof Shape
- Brick Exterior Construction
- Pillar, Post or Pier Foundation
Interior Spaces
- 1,714 Sq Ft Home
- 1-Story Property
- Open Floorplan
- Chandelier
- Decorative Fireplace
- Electric Fireplace
Kitchen
- Eat-In Kitchen
- Dishwasher
- Disposal
Flooring
- Wood
- Ceramic Tile
Bedrooms and Bathrooms
- 2 Bedrooms
- Walk-In Closet
- 2 Full Bathrooms
Laundry
- Dryer
- Washer
Parking
- 1 Carport Space
- Assigned Parking
Pool
- In Ground Pool
- Fence Around Pool
Outdoor Features
- Balcony
- Courtyard
Schools
- Pershing Elementary School
- Hillcrest High School
Utilities
- High Speed Internet
- Cable TV Available
Listing and Financial Details
- Residential Lease
- Property Available on 7/1/25
- Tenant pays for insurance
- 12 Month Lease Term
- Assessor Parcel Number 00000414682720000
- Tax Block A5505
Community Details
Overview
- Association fees include all facilities, management, electricity, ground maintenance, sewer, trash, utilities, water
- First Service Residential Association
- Royal Lane Condo 5800 Subdivision
Pet Policy
- No Pets Allowed
Map
Source: North Texas Real Estate Information Systems (NTREIS)
MLS Number: 20984864
APN: 00000414682720000
- 10727 Villager Rd Unit C
- 10754 Villager Rd Unit D
- 10763 Villager Rd Unit A
- 10707 Park Village Place Unit B
- 10747 Park Village Place Unit B
- 10720 Park Village Place Unit D
- 10764 Villager Rd Unit C
- 10744 Park Village Place Unit A
- 5836 Royal Ln Unit 5836
- 10764 Villager Rd Unit A
- 5801 Orchid Ln
- 5815 Gramercy Place
- 29 Royal Way
- 5610 Lobello Dr
- 10615 Park Preston Dr
- 5609 Ursula Ln
- 6015 Orchid Ln
- 6039 Orchid Ln
- 10775 Netherland Dr
- 5511 Royal Ln
- 10767 Villager Rd Unit B
- 11224 Jamestown Rd
- 11021 Royalshire Dr
- 11248 Jamestown Rd
- 5228 Tanbark Rd
- 6411 Royal Ln
- 11345 W Ricks Cir
- 6442 Lakehurst Ave
- 5729 Northmoor Dr
- 11503 W Ricks Cir
- 4730 Royal Ln
- 6906 Currin Dr
- 6926 Royal Ln
- 6938 Pemberton Dr
- 6506 Walnut Hill Ln
- 11804 Forest Lakes Ln
- 5946 Desco Dr
- 11881 Inwood Rd
- 11712 Forest Ct
- 7009 Eudora Dr







