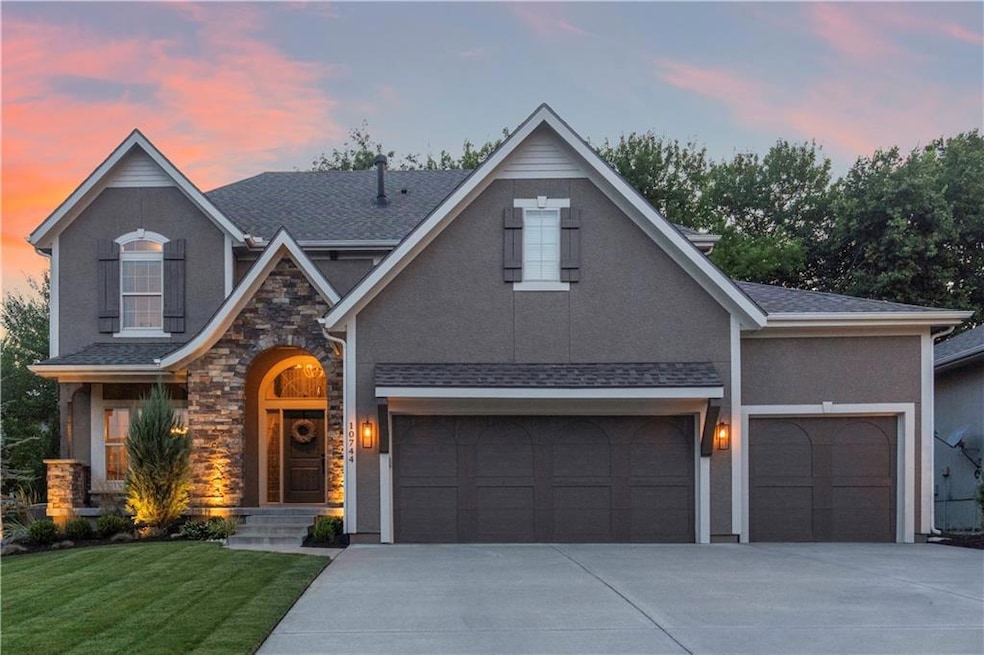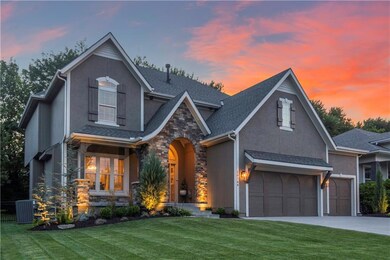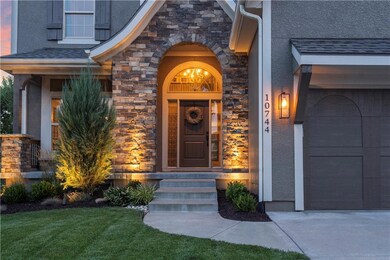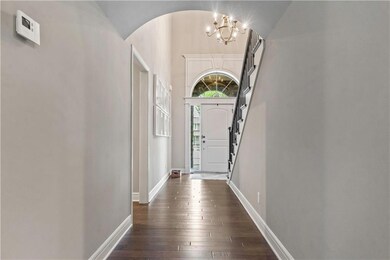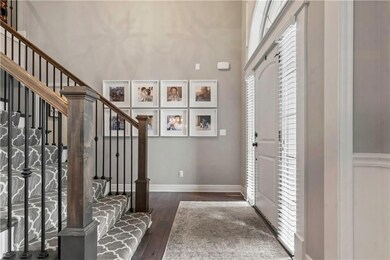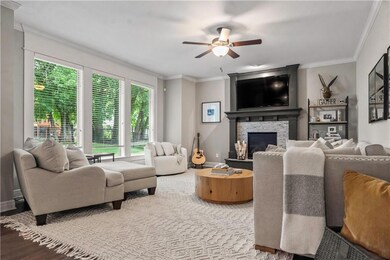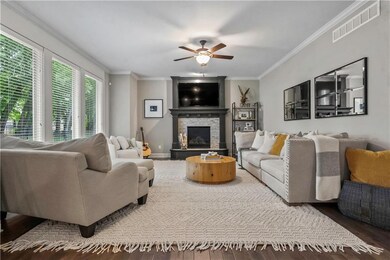10744 S Palisade St Olathe, KS 66061
Estimated payment $4,603/month
Highlights
- Recreation Room
- Traditional Architecture
- Main Floor Bedroom
- Meadow Lane Elementary School Rated A
- Wood Flooring
- Great Room with Fireplace
About This Home
STUNNING 6 BEDROOM, 5.5 BATH BEAUTY IN PRAIRIE POINT! This exceptional home blends elegance, comfort and function with an open floor plan highlighted by gorgeous hardwood floors and designer finishes throughout. Great Room showcases a wall of windows flooding the space with natural light and a cozy fireplace—perfect for crisp fall evenings.
Gourmet kitchen is a chef’s dream, featuring rich stained cabinetry, granite countertops, stainless steel appliances, a center eat-in island, and an oversized pantry with a built-in workbench to keep everyday life organized. The adjacent breakfast nook opens to the covered patio, creating the perfect indoor-outdoor dining experience. A formal dining room, convenient drop zone and main-level bedroom with a full bath make entertaining and daily living a breeze. Upstairs, retreat to the luxurious primary suite, complete with a spa-worthy en-suite boasting a whirlpool tub, rain shower, dual vanities and a huge walk-in closet with direct access to the laundry room. Additional bedrooms are generously sized—one with a private en-suite and two sharing a bath. The finished lower level expands your living space with a spacious family room, rec room with wet bar and a 6th bedroom featuring built-ins. A half bath (stubbed for a shower), a bonus safe room and ample built-in storage make this level as functional as it is impressive. Storage abounds throughout—including thoughtfully designed built-ins in the basement and garage. All of this in an unbeatable location close proximity to schools, parks, dining and just minutes from major highways. WELCOME HOME TO PRAIRIE POINT!
Listing Agent
Keller Williams Realty Partners Inc. Brokerage Phone: 913-907-0760 License #SP00228927 Listed on: 09/25/2025

Home Details
Home Type
- Single Family
Est. Annual Taxes
- $7,717
Year Built
- Built in 2014
Lot Details
- 9,361 Sq Ft Lot
- Aluminum or Metal Fence
- Paved or Partially Paved Lot
- Sprinkler System
HOA Fees
- $64 Monthly HOA Fees
Parking
- 3 Car Attached Garage
- Front Facing Garage
Home Design
- Traditional Architecture
- Composition Roof
- Stone Trim
Interior Spaces
- 2-Story Property
- Wet Bar
- Ceiling Fan
- Gas Fireplace
- Great Room with Fireplace
- Family Room
- Formal Dining Room
- Recreation Room
Kitchen
- Breakfast Room
- Built-In Electric Oven
- Built-In Oven
- Cooktop
- Dishwasher
- Stainless Steel Appliances
- Kitchen Island
- Wood Stained Kitchen Cabinets
- Disposal
Flooring
- Wood
- Carpet
- Tile
Bedrooms and Bathrooms
- 6 Bedrooms
- Main Floor Bedroom
- Walk-In Closet
- Soaking Tub
- Spa Bath
Laundry
- Laundry Room
- Sink Near Laundry
Finished Basement
- Basement Fills Entire Space Under The House
- Sump Pump
- Basement Window Egress
Schools
- Meadow Lane Elementary School
- Olathe Northwest High School
Utilities
- Cooling Available
- Heat Pump System
- Back Up Gas Heat Pump System
Additional Features
- Playground
- City Lot
Listing and Financial Details
- Assessor Parcel Number DP59360000 0202
- $0 special tax assessment
Community Details
Overview
- Prairie Point Subdivision
Recreation
- Community Pool
- Trails
Map
Home Values in the Area
Average Home Value in this Area
Tax History
| Year | Tax Paid | Tax Assessment Tax Assessment Total Assessment is a certain percentage of the fair market value that is determined by local assessors to be the total taxable value of land and additions on the property. | Land | Improvement |
|---|---|---|---|---|
| 2024 | $7,717 | $67,747 | $10,876 | $56,871 |
| 2023 | $7,504 | $64,952 | $10,876 | $54,076 |
| 2022 | $6,844 | $57,649 | $9,454 | $48,195 |
| 2021 | $6,481 | $52,210 | $9,454 | $42,756 |
| 2020 | $6,750 | $53,866 | $9,454 | $44,412 |
| 2019 | $6,675 | $52,912 | $8,224 | $44,688 |
| 2018 | $7,049 | $55,453 | $8,224 | $47,229 |
| 2017 | $7,017 | $54,625 | $8,224 | $46,401 |
| 2016 | $6,340 | $50,623 | $8,224 | $42,399 |
| 2015 | $2,731 | $22,024 | $8,224 | $13,800 |
Property History
| Date | Event | Price | List to Sale | Price per Sq Ft | Prior Sale |
|---|---|---|---|---|---|
| 09/29/2025 09/29/25 | Pending | -- | -- | -- | |
| 09/25/2025 09/25/25 | For Sale | $739,950 | +75.1% | $168 / Sq Ft | |
| 07/31/2015 07/31/15 | Sold | -- | -- | -- | View Prior Sale |
| 06/09/2015 06/09/15 | Pending | -- | -- | -- | |
| 09/15/2014 09/15/14 | For Sale | $422,700 | -- | -- |
Purchase History
| Date | Type | Sale Price | Title Company |
|---|---|---|---|
| Quit Claim Deed | -- | None Available | |
| Warranty Deed | -- | First American Title | |
| Warranty Deed | -- | First American Title |
Mortgage History
| Date | Status | Loan Amount | Loan Type |
|---|---|---|---|
| Previous Owner | $380,300 | New Conventional |
Source: Heartland MLS
MLS Number: 2570301
APN: DP59360000-0202
- 9915 Brockway St
- 20457 W 107th Terrace
- 20695 W 110th St
- Jefferson 1.5 EX Plan at Cedar Ridge Reserve - Cedar Ridge
- Augusta Ex Plan at Cedar Ridge Reserve - Cedar Ridge
- Augusta II Plan at Cedar Ridge Reserve - Cedar Ridge
- Riviera Plan at Cedar Ridge Reserve - Cedar Ridge
- Roosevelt SE Plan at Cedar Ridge Reserve - Cedar Ridge
- Fillmore Plan at Cedar Ridge Reserve - Cedar Ridge
- Augusta Plan at Cedar Ridge Reserve - Cedar Ridge
- Augusta V Plan at Cedar Ridge Reserve - Cedar Ridge
- Jefferson III Plan at Cedar Ridge Reserve - Cedar Ridge
- Fremont Plan at Cedar Ridge Reserve - Cedar Ridge
- Eastwood Ex Plan at Cedar Ridge Reserve - Cedar Ridge
- Truman Plan at Cedar Ridge Reserve - Cedar Ridge
- Madison II Plan at Cedar Ridge Reserve - Cedar Ridge
- Firethorn Plan at Cedar Ridge Reserve - Cedar Ridge
- Hamilton 3 Car SE Plan at Cedar Ridge Reserve - Cedar Ridge
- Augusta III Plan at Cedar Ridge Reserve - Cedar Ridge
- Hamilton SE Plan at Cedar Ridge Reserve - Cedar Ridge
