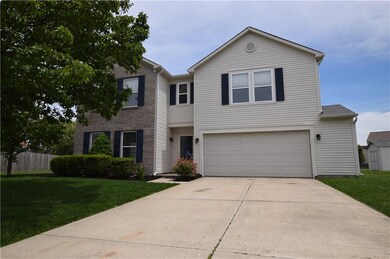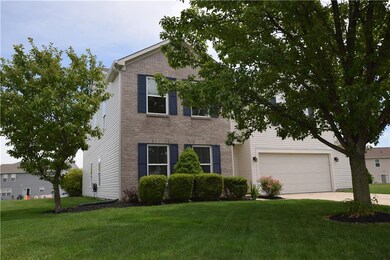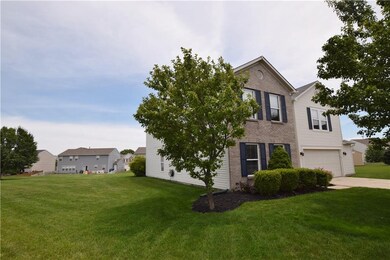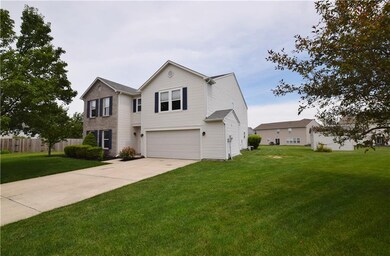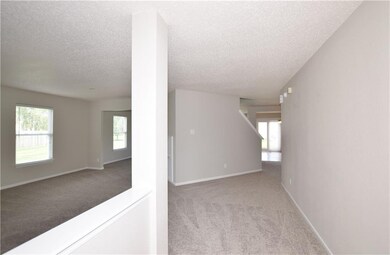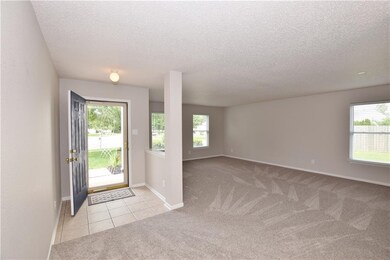
10746 Raven Ct Fishers, IN 46038
New Britton NeighborhoodHighlights
- 0.44 Acre Lot
- Woodwork
- Forced Air Heating and Cooling System
- Sand Creek Elementary School Rated A-
- Shed
- Humidifier
About This Home
As of June 2025Move-In Ready w/ New Paint & Carpet Throughout! This 4 bedroom + Loft home in Fishers is priced to sell! Check out the room sizes in this 3100+ sq ft home. All this plus it sits on one of the largest lots in the neighborhood & it's on a cul-de-sac! Huge master bedroom. Family room w/fireplace. 32x16 paver patio to entertain. Lots of large closet space. 2 car garage w/an added bump for extra storage. Neighborhood Pool & Playground. Award winning schools. Newer siding,roof & gutters. See it today.
Last Agent to Sell the Property
Carpenter, REALTORS® License #RB14038788 Listed on: 06/28/2017

Last Buyer's Agent
Catherine Carter
F.C. Tucker Company

Home Details
Home Type
- Single Family
Est. Annual Taxes
- $2,334
Year Built
- Built in 2001
Home Design
- Slab Foundation
- Vinyl Construction Material
Interior Spaces
- 2-Story Property
- Woodwork
- Fireplace With Gas Starter
- Window Screens
- Family Room with Fireplace
- Fire and Smoke Detector
Kitchen
- Electric Oven
- Built-In Microwave
- Dishwasher
- Disposal
Bedrooms and Bathrooms
- 4 Bedrooms
Parking
- Garage
- Driveway
Utilities
- Forced Air Heating and Cooling System
- Humidifier
- Heating System Uses Gas
- Gas Water Heater
- Multiple Phone Lines
Additional Features
- Shed
- 0.44 Acre Lot
Community Details
- Association fees include maintenance, parkplayground, pool, professional mgmt
- Pleasant View Subdivision
- Property managed by Pleasant View HOA
Listing and Financial Details
- Assessor Parcel Number 291129020027000020
Ownership History
Purchase Details
Home Financials for this Owner
Home Financials are based on the most recent Mortgage that was taken out on this home.Purchase Details
Home Financials for this Owner
Home Financials are based on the most recent Mortgage that was taken out on this home.Purchase Details
Home Financials for this Owner
Home Financials are based on the most recent Mortgage that was taken out on this home.Purchase Details
Home Financials for this Owner
Home Financials are based on the most recent Mortgage that was taken out on this home.Purchase Details
Home Financials for this Owner
Home Financials are based on the most recent Mortgage that was taken out on this home.Purchase Details
Similar Homes in the area
Home Values in the Area
Average Home Value in this Area
Purchase History
| Date | Type | Sale Price | Title Company |
|---|---|---|---|
| Warranty Deed | -- | None Listed On Document | |
| Warranty Deed | -- | None Available | |
| Quit Claim Deed | -- | None Available | |
| Warranty Deed | -- | None Available | |
| Warranty Deed | -- | -- | |
| Warranty Deed | -- | -- |
Mortgage History
| Date | Status | Loan Amount | Loan Type |
|---|---|---|---|
| Open | $125,000 | New Conventional | |
| Previous Owner | $189,150 | New Conventional | |
| Previous Owner | $168,750 | Adjustable Rate Mortgage/ARM | |
| Previous Owner | $139,600 | New Conventional | |
| Previous Owner | $141,512 | New Conventional | |
| Previous Owner | $143,212 | Unknown | |
| Previous Owner | $143,664 | Unknown | |
| Previous Owner | $146,000 | Purchase Money Mortgage | |
| Previous Owner | $130,700 | No Value Available |
Property History
| Date | Event | Price | Change | Sq Ft Price |
|---|---|---|---|---|
| 06/23/2025 06/23/25 | Sold | $406,350 | 0.0% | $128 / Sq Ft |
| 05/19/2025 05/19/25 | Pending | -- | -- | -- |
| 05/19/2025 05/19/25 | For Sale | $406,350 | +71.9% | $128 / Sq Ft |
| 10/13/2017 10/13/17 | Sold | $236,450 | -1.4% | $75 / Sq Ft |
| 08/28/2017 08/28/17 | Price Changed | $239,900 | -1.1% | $76 / Sq Ft |
| 06/28/2017 06/28/17 | For Sale | $242,500 | -- | $77 / Sq Ft |
Tax History Compared to Growth
Tax History
| Year | Tax Paid | Tax Assessment Tax Assessment Total Assessment is a certain percentage of the fair market value that is determined by local assessors to be the total taxable value of land and additions on the property. | Land | Improvement |
|---|---|---|---|---|
| 2024 | $3,933 | $356,400 | $52,800 | $303,600 |
| 2023 | $3,933 | $349,400 | $52,800 | $296,600 |
| 2022 | $3,201 | $307,100 | $52,800 | $254,300 |
| 2021 | $3,201 | $270,500 | $52,800 | $217,700 |
| 2020 | $2,849 | $241,100 | $52,800 | $188,300 |
| 2019 | $2,735 | $231,900 | $50,900 | $181,000 |
| 2018 | $2,614 | $223,200 | $50,900 | $172,300 |
| 2017 | $2,392 | $210,200 | $50,900 | $159,300 |
| 2016 | $2,391 | $202,600 | $50,900 | $151,700 |
| 2014 | $1,984 | $191,700 | $54,700 | $137,000 |
| 2013 | $1,984 | $184,600 | $54,700 | $129,900 |
Agents Affiliated with this Home
-
Catherine Carter

Seller's Agent in 2025
Catherine Carter
F.C. Tucker Company
1 in this area
43 Total Sales
-
Brian Carter

Seller Co-Listing Agent in 2025
Brian Carter
F.C. Tucker Company
(317) 306-1836
1 in this area
51 Total Sales
-
Brad Baxter

Seller's Agent in 2017
Brad Baxter
Carpenter, REALTORS®
(317) 501-3202
3 in this area
91 Total Sales
Map
Source: MIBOR Broker Listing Cooperative®
MLS Number: MBR21494664
APN: 29-11-29-020-027.000-020
- 12847 Arvada Place
- 12824 Howe Rd
- 10622 Howe Rd
- 12783 Granite Ridge Cir
- 12807 Granite Ridge Cir
- 12662 Granite Ridge Cir
- 12650 Granite Ridge Cir
- 12687 Granite Ridge Cir
- 12638 Granite Ridge Cir
- 10908 Veon Dr
- 12903 Turnham Dr
- 12743 Locksley Place
- 10306 Tybalt Dr
- 10796 Trailwood Dr
- 13068 Lamarque Place
- 10443 Ringtail Place
- 12382 Cool Winds Way
- 12322 Cool Winds Way
- 11070 Long Lake Ln
- 10150 Beresford Ct

