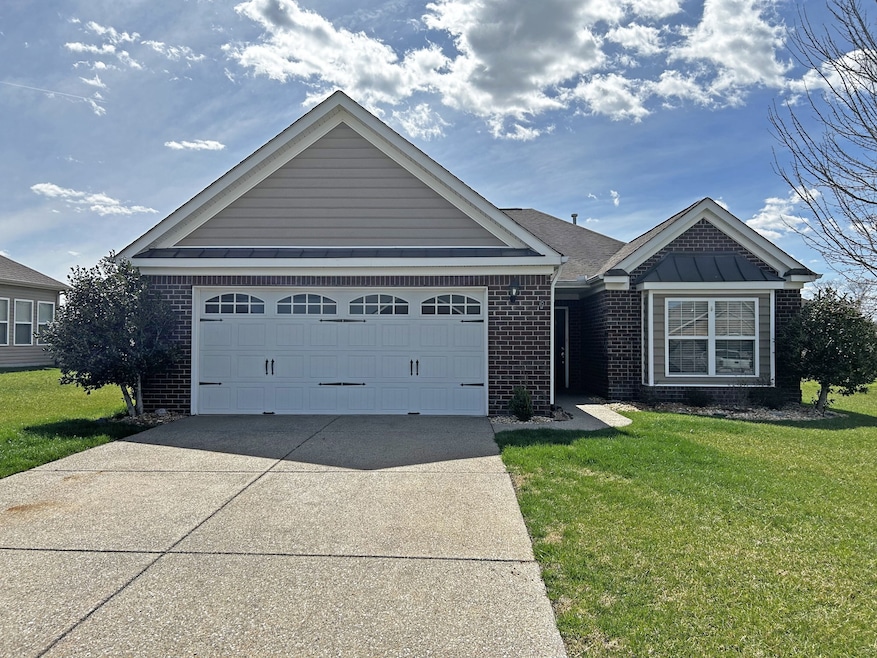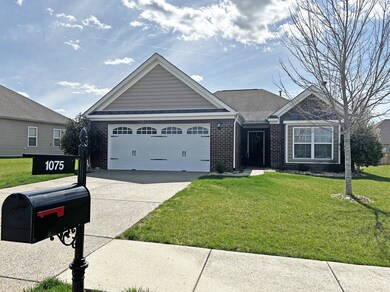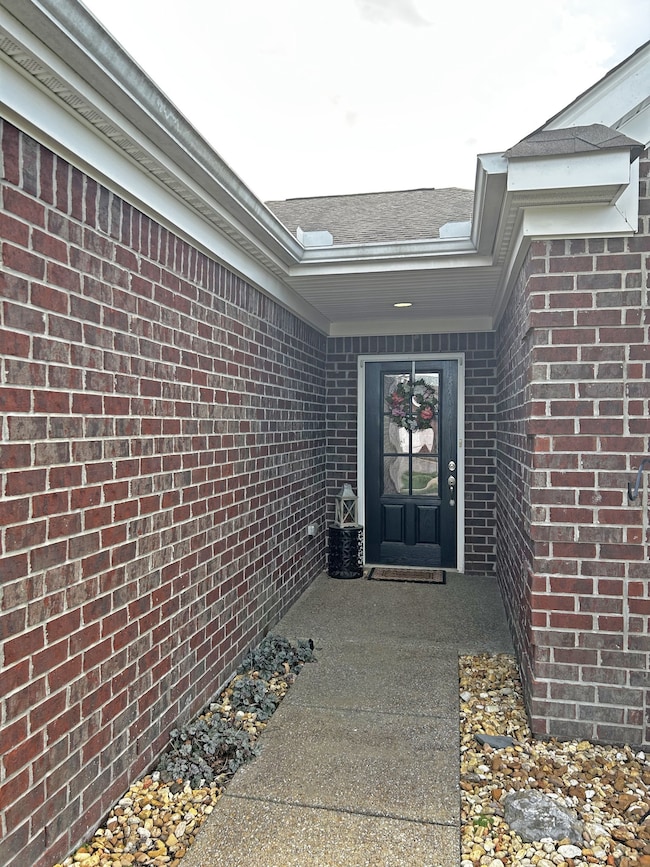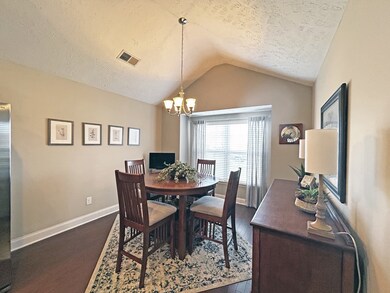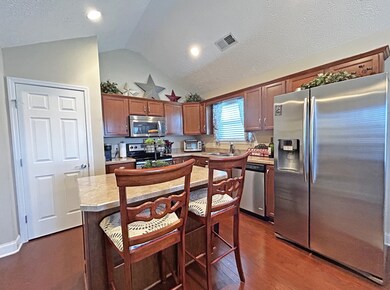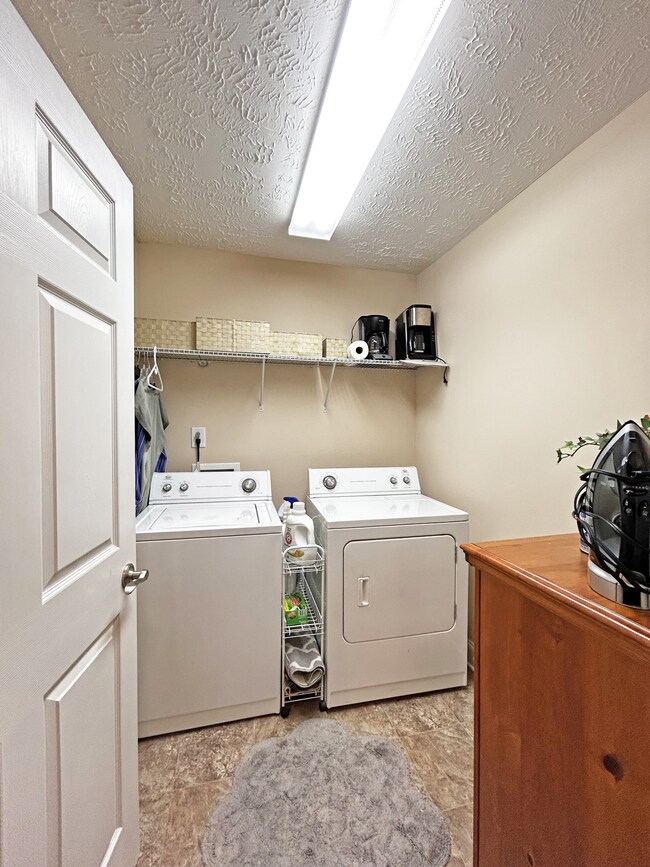
1075 Campbell Ave Gallatin, TN 37066
Highlights
- Contemporary Architecture
- Cooling Available
- Tile Flooring
- 2 Car Attached Garage
- Patio
- Level Lot
About This Home
As of July 2025Seller relocating and motivated, this Ready to Move in Home is Close to Local Shopping, Parks, New Publix, Restaurants & Major Highways. This "Charleston" floor plan is a spacious one story home in a quiet, well established neighborhood & ready to move in. Primary Suite has a Trey Ceiling, a new stand-up shower, double vanities & large walk-in closet. The huge Great Rm opens to a cozy to Sun Rm. There is a separate Laundry Rm., and a Eat-in Kitchen with lots of cabinets, a pantry & eat on island. Your Pergola covered patio is for entertaining or just relaxing. NOTE: Refrigerator, Washer & Dryer will stay. Make your appointment today!
Last Agent to Sell the Property
Crye-Leike, Inc., REALTORS Brokerage Phone: 6158876138 License #305736 Listed on: 03/28/2025

Home Details
Home Type
- Single Family
Est. Annual Taxes
- $1,906
Year Built
- Built in 2013
Lot Details
- 10,019 Sq Ft Lot
- Level Lot
HOA Fees
- $22 Monthly HOA Fees
Parking
- 2 Car Attached Garage
Home Design
- Contemporary Architecture
- Brick Exterior Construction
- Slab Foundation
- Shingle Roof
Interior Spaces
- 1,728 Sq Ft Home
- Property has 1 Level
- Dryer
Kitchen
- <<microwave>>
- Dishwasher
- Disposal
Flooring
- Carpet
- Laminate
- Tile
Bedrooms and Bathrooms
- 3 Main Level Bedrooms
- 2 Full Bathrooms
Outdoor Features
- Patio
Schools
- Guild Elementary School
- Rucker Stewart Middle School
- Gallatin Senior High School
Utilities
- Cooling Available
- Heating System Uses Natural Gas
Community Details
- Elk Acres Subdivision
Listing and Financial Details
- Assessor Parcel Number 135B F 02000 000
Ownership History
Purchase Details
Home Financials for this Owner
Home Financials are based on the most recent Mortgage that was taken out on this home.Purchase Details
Home Financials for this Owner
Home Financials are based on the most recent Mortgage that was taken out on this home.Purchase Details
Home Financials for this Owner
Home Financials are based on the most recent Mortgage that was taken out on this home.Similar Homes in Gallatin, TN
Home Values in the Area
Average Home Value in this Area
Purchase History
| Date | Type | Sale Price | Title Company |
|---|---|---|---|
| Warranty Deed | $355,000 | Realty Title & Escrow | |
| Quit Claim Deed | -- | Realty Title & Escrow | |
| Warranty Deed | $185,110 | None Available |
Mortgage History
| Date | Status | Loan Amount | Loan Type |
|---|---|---|---|
| Open | $150,000 | New Conventional | |
| Previous Owner | $88,500 | Closed End Mortgage | |
| Previous Owner | $105,000 | New Conventional |
Property History
| Date | Event | Price | Change | Sq Ft Price |
|---|---|---|---|---|
| 07/18/2025 07/18/25 | Price Changed | $2,195 | 0.0% | $1 / Sq Ft |
| 07/07/2025 07/07/25 | Sold | $355,000 | 0.0% | $205 / Sq Ft |
| 07/07/2025 07/07/25 | For Rent | $2,200 | 0.0% | -- |
| 06/13/2025 06/13/25 | Pending | -- | -- | -- |
| 06/10/2025 06/10/25 | Price Changed | $379,000 | -1.5% | $219 / Sq Ft |
| 05/29/2025 05/29/25 | Price Changed | $384,900 | -2.5% | $223 / Sq Ft |
| 05/20/2025 05/20/25 | Price Changed | $394,900 | +0.1% | $229 / Sq Ft |
| 05/20/2025 05/20/25 | Price Changed | $394,500 | -0.1% | $228 / Sq Ft |
| 04/21/2025 04/21/25 | Price Changed | $395,000 | -2.5% | $229 / Sq Ft |
| 03/28/2025 03/28/25 | For Sale | $405,000 | +118.8% | $234 / Sq Ft |
| 02/01/2016 02/01/16 | Off Market | $185,110 | -- | -- |
| 11/01/2015 11/01/15 | For Sale | $309,950 | +67.4% | $179 / Sq Ft |
| 11/01/2013 11/01/13 | Sold | $185,110 | -- | $107 / Sq Ft |
Tax History Compared to Growth
Tax History
| Year | Tax Paid | Tax Assessment Tax Assessment Total Assessment is a certain percentage of the fair market value that is determined by local assessors to be the total taxable value of land and additions on the property. | Land | Improvement |
|---|---|---|---|---|
| 2024 | $1,389 | $97,725 | $21,250 | $76,475 |
| 2023 | $1,864 | $61,075 | $13,250 | $47,825 |
| 2022 | $1,871 | $61,075 | $13,250 | $47,825 |
| 2021 | $1,871 | $61,075 | $13,250 | $47,825 |
| 2020 | $1,871 | $61,075 | $13,250 | $47,825 |
| 2019 | $1,871 | $0 | $0 | $0 |
| 2018 | $1,600 | $0 | $0 | $0 |
| 2017 | $1,600 | $0 | $0 | $0 |
| 2016 | $1,146 | $0 | $0 | $0 |
| 2015 | -- | $0 | $0 | $0 |
| 2014 | -- | $0 | $0 | $0 |
Agents Affiliated with this Home
-
Erica Lamping
E
Seller's Agent in 2025
Erica Lamping
Secure Property Management LLC
(931) 245-8812
24 Total Sales
-
Marion Roeger

Seller's Agent in 2025
Marion Roeger
Crye-Leike
(615) 887-6138
7 in this area
7 Total Sales
-
Eileen George

Buyer's Agent in 2025
Eileen George
Reliant Realty ERA Powered
(615) 300-5291
15 in this area
33 Total Sales
-
J
Seller's Agent in 2013
John Conyer
Map
Source: Realtracs
MLS Number: 2808505
APN: 135B-F-020.00
- 494 Callie Ave
- 506 Callie Ave
- 1064 Campbell Ave
- 493 Callie Ave
- 1060 Campbell Ave
- 393 Ryan Ave
- 406 Ryan Ave
- 1487 Carderock Springs Dr
- 1147 Savannah Ave
- 1301 Crescent Ridge Dr
- 1153 Savannah Ave
- 1160 Savannah Ave
- 1155 Savannah Ave
- 1648 Foston Ln
- 1159 Savannah Ave
- 1161 Savannah Ave
- 1163 Savannah Ave
- 1172 Savannah Ave
- 1165 Savannah Ave
- 1167 Savannah Ave
