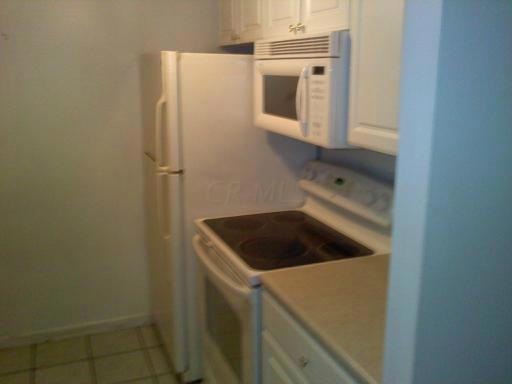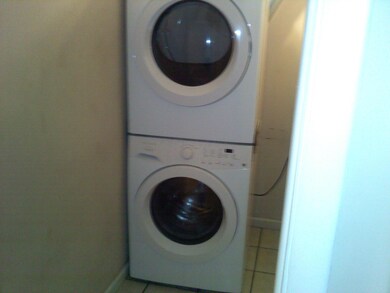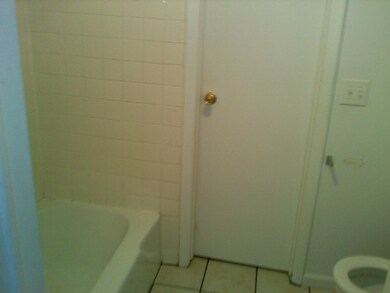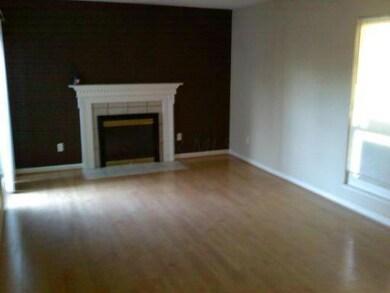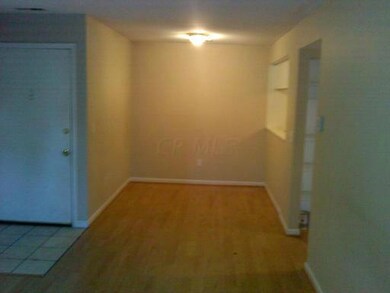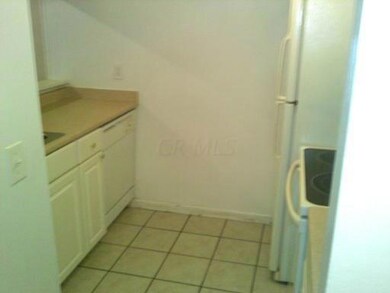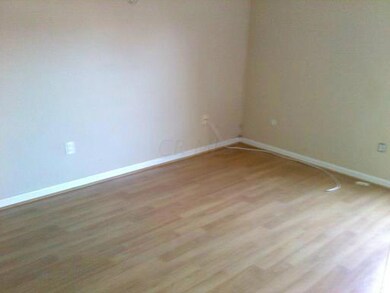
1075 Merrimar Cir N Unit A Columbus, OH 43220
Governours Square Neighborhood
2
Beds
1
Bath
874
Sq Ft
871
Sq Ft Lot
Highlights
- Clubhouse
- Community Pool
- Patio
- Ranch Style House
- Tennis Courts
- Central Air
About This Home
As of January 2025One-story condo, heat pump system, stacked washer & dryer, stove, refrigerator, microwave, and dishwasher stay. Nice private patio space. Call Agent for details! VACANT!
Property Details
Home Type
- Condominium
Est. Annual Taxes
- $1,876
Year Built
- Built in 1971
Parking
- Assigned Parking
Home Design
- Ranch Style House
- Wood Siding
- Stucco Exterior
Interior Spaces
- 874 Sq Ft Home
- Decorative Fireplace
- Insulated Windows
- Laminate Flooring
- Laundry on main level
Kitchen
- Electric Range
- Microwave
- Dishwasher
Bedrooms and Bathrooms
- 2 Main Level Bedrooms
- 1 Full Bathroom
Utilities
- Central Air
- Heating Available
Additional Features
- Patio
- 1 Common Wall
Listing and Financial Details
- Assessor Parcel Number 010-188408-00
Community Details
Overview
- Property has a Home Owners Association
- Association fees include lawn care, trash, water, snow removal
- Case Bowen HOA
- On-Site Maintenance
Amenities
- Clubhouse
Recreation
- Tennis Courts
- Community Pool
- Snow Removal
Ownership History
Date
Name
Owned For
Owner Type
Purchase Details
Listed on
Dec 7, 2024
Closed on
Jan 22, 2025
Sold by
Chandler Shelby Renee
Bought by
Bowers Jesse A
Seller's Agent
Gregory Kullman
Street Sotheby's International
Buyer's Agent
Justin Bowers
EXP Realty, LLC
List Price
$140,000
Sold Price
$135,000
Premium/Discount to List
-$5,000
-3.57%
Total Days on Market
11
Views
28
Current Estimated Value
Home Financials for this Owner
Home Financials are based on the most recent Mortgage that was taken out on this home.
Estimated Appreciation
$2,069
Avg. Annual Appreciation
5.20%
Purchase Details
Listed on
Jul 4, 2021
Closed on
Sep 14, 2021
Sold by
Wbh Ohio Llc
Bought by
Chandler Shelby Renee
Seller's Agent
Brian Breeckner
Realty Executives Decision
Buyer's Agent
Shelby Chandler
Street Sotheby's International
List Price
$124,900
Sold Price
$120,000
Premium/Discount to List
-$4,900
-3.92%
Home Financials for this Owner
Home Financials are based on the most recent Mortgage that was taken out on this home.
Avg. Annual Appreciation
3.57%
Original Mortgage
$114,000
Interest Rate
2.8%
Mortgage Type
New Conventional
Purchase Details
Closed on
Apr 22, 2021
Sold by
Foust Timothy and Foust Nathan
Bought by
Wbh Ohio Llc
Purchase Details
Listed on
Mar 15, 2014
Closed on
May 5, 2014
Sold by
Congdon Tyler W and Congdon Elizabeth L
Bought by
Foust Nathan A and Foust Timothy W
Seller's Agent
Marie Anthony
Trembly Realty
Buyer's Agent
Kristina Ross
RE/MAX Capital Centre
List Price
$64,900
Sold Price
$65,000
Premium/Discount to List
$100
0.15%
Home Financials for this Owner
Home Financials are based on the most recent Mortgage that was taken out on this home.
Avg. Annual Appreciation
7.00%
Original Mortgage
$55,250
Interest Rate
4.33%
Mortgage Type
Future Advance Clause Open End Mortgage
Purchase Details
Closed on
Mar 19, 2010
Sold by
Aleshire Lynne S
Bought by
Congdon Tyler W and Congdon Elizabeth L
Purchase Details
Closed on
Dec 12, 2003
Sold by
Craycraft Bryan
Bought by
Aleshire Lynne S
Home Financials for this Owner
Home Financials are based on the most recent Mortgage that was taken out on this home.
Original Mortgage
$53,000
Interest Rate
5%
Mortgage Type
Purchase Money Mortgage
Purchase Details
Closed on
Jul 31, 2003
Sold by
Johnston Joel L
Bought by
Craycraft Bryan
Home Financials for this Owner
Home Financials are based on the most recent Mortgage that was taken out on this home.
Original Mortgage
$55,100
Interest Rate
4.62%
Mortgage Type
Purchase Money Mortgage
Purchase Details
Closed on
Apr 1, 1992
Bought by
Johnston Joel L
Map
Create a Home Valuation Report for This Property
The Home Valuation Report is an in-depth analysis detailing your home's value as well as a comparison with similar homes in the area
Similar Homes in Columbus, OH
Home Values in the Area
Average Home Value in this Area
Purchase History
| Date | Type | Sale Price | Title Company |
|---|---|---|---|
| Warranty Deed | $135,000 | Crown Search Box | |
| Warranty Deed | $120,000 | Stewart Title | |
| Warranty Deed | $75,000 | Bridge T&E Svcs Llc | |
| Warranty Deed | $65,000 | Northwest Title | |
| Warranty Deed | $58,000 | Northwest T | |
| Warranty Deed | $70,000 | Real Living Title | |
| Warranty Deed | $58,000 | -- | |
| Deed | $29,000 | -- |
Source: Public Records
Mortgage History
| Date | Status | Loan Amount | Loan Type |
|---|---|---|---|
| Previous Owner | $114,000 | New Conventional | |
| Previous Owner | $55,250 | Future Advance Clause Open End Mortgage | |
| Previous Owner | $9,000 | Unknown | |
| Previous Owner | $53,000 | Purchase Money Mortgage | |
| Previous Owner | $10,500 | Credit Line Revolving | |
| Previous Owner | $55,100 | Purchase Money Mortgage |
Source: Public Records
Property History
| Date | Event | Price | Change | Sq Ft Price |
|---|---|---|---|---|
| 01/24/2025 01/24/25 | Sold | $135,000 | -3.6% | $154 / Sq Ft |
| 12/07/2024 12/07/24 | For Sale | $140,000 | +16.7% | $160 / Sq Ft |
| 09/15/2021 09/15/21 | Sold | $120,000 | +0.1% | $137 / Sq Ft |
| 08/11/2021 08/11/21 | Price Changed | $119,900 | -4.0% | $137 / Sq Ft |
| 06/29/2021 06/29/21 | For Sale | $124,900 | +92.2% | $143 / Sq Ft |
| 05/05/2014 05/05/14 | Sold | $65,000 | +0.2% | $74 / Sq Ft |
| 04/05/2014 04/05/14 | Pending | -- | -- | -- |
| 03/11/2014 03/11/14 | For Sale | $64,900 | -- | $74 / Sq Ft |
Source: Columbus and Central Ohio Regional MLS
Tax History
| Year | Tax Paid | Tax Assessment Tax Assessment Total Assessment is a certain percentage of the fair market value that is determined by local assessors to be the total taxable value of land and additions on the property. | Land | Improvement |
|---|---|---|---|---|
| 2024 | $1,876 | $41,800 | $12,430 | $29,370 |
| 2023 | $1,852 | $41,800 | $12,430 | $29,370 |
| 2022 | $1,400 | $26,990 | $4,270 | $22,720 |
| 2021 | $1,402 | $26,990 | $4,270 | $22,720 |
| 2020 | $1,404 | $26,990 | $4,270 | $22,720 |
| 2019 | $1,213 | $19,990 | $3,150 | $16,840 |
| 2018 | $1,184 | $19,990 | $3,150 | $16,840 |
| 2017 | $1,212 | $19,990 | $3,150 | $16,840 |
| 2016 | $1,276 | $19,260 | $3,470 | $15,790 |
| 2015 | $1,158 | $19,260 | $3,470 | $15,790 |
| 2014 | $1,194 | $19,260 | $3,470 | $15,790 |
| 2013 | $589 | $19,250 | $3,465 | $15,785 |
Source: Public Records
Source: Columbus and Central Ohio Regional MLS
MLS Number: 214014637
APN: 010-188408
Nearby Homes
- 1038 Merrimar Cir N Unit H
- 1046 Merrimar Cir N Unit D
- 1220-1222 Weybridge Rd N
- 4383 Kendale Rd
- 1245 Bradshire Dr
- 4502 Loos Cir E
- 1293 Ducrest Dr S
- 4339 Airendel Ct Unit A-3
- 1132 Langland Dr
- 685 Olde Settler Place
- 4753 Olentangy River Rd Unit F
- 4773 Olentangy River Rd Unit 4773I
- 4811 Olentangy River Rd Unit F
- 4883 McBane St
- 4715 McBane Ct Unit 717
- 4979 Francisco Glen Dr
- 1269 Windham Rd
- 975 Kennington Ave
- 1211 Darcann Dr
- 4216 Chaucer Ln
