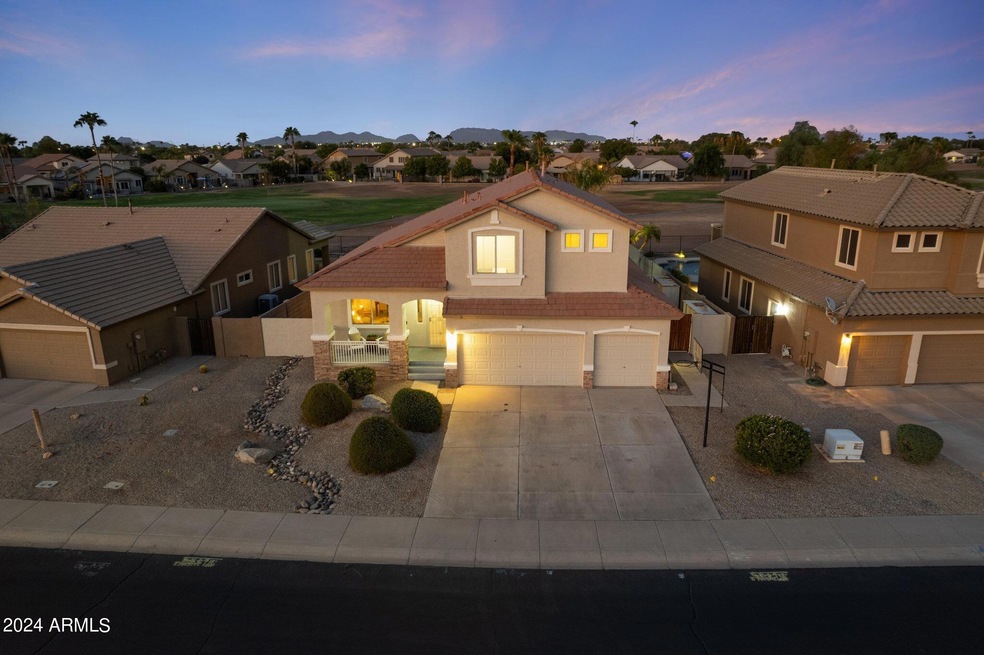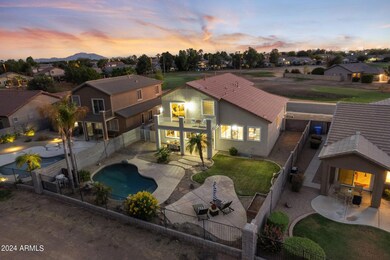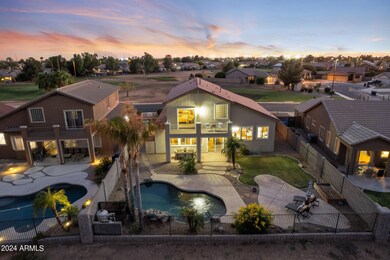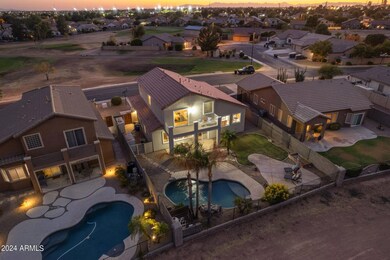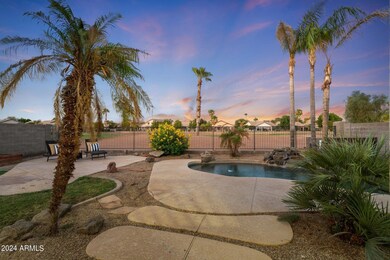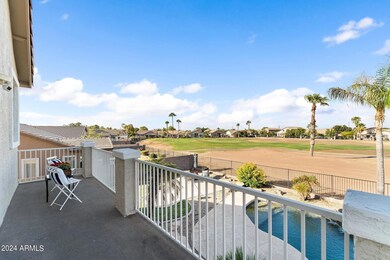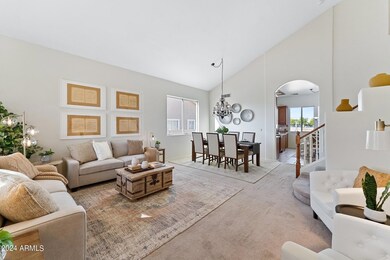
1075 S Parkcrest St Unit 1 Gilbert, AZ 85296
Morrison Ranch NeighborhoodHighlights
- On Golf Course
- Play Pool
- Community Lake
- Higley Traditional Academy Rated A
- Mountain View
- Vaulted Ceiling
About This Home
As of November 2024Location! Location! Location! Superb Lot Overlooking Golf Course in Front Yard & Back Yard, where you can enjoy both Sunrise & Sunset wi/Spectacular Golf Course & Mountain Views from the Sparkling Pool, Primary Balcony, Covered Back Patio, Front Porch, & from Every Window in the house! This Rare Find has 4 Bedrooms +Sitting Rm, & 3 Full Baths, w/1 Bedroom & Bath on the 1st level perfect for guests. There's also a large Living/Dining Room w/Vaulted Ceilings, Gourmet Kitchen, Huge Family Room, 3-Car Garage, New Interior & Exterior Paint, New Backyard Drip System; New Garbage Disposal; 2 Nest Thermostats; Custom Garage Cabinets, & Garage Door Opener w/Smart Phone Open/Close Capability; Community Walking Path to multiple Restaurants, Shops, Schools, Fitness, & the Award Winning EpiCenter.
Last Agent to Sell the Property
Good Oak Real Estate License #SA647515000 Listed on: 10/16/2024

Home Details
Home Type
- Single Family
Est. Annual Taxes
- $2,439
Year Built
- Built in 1999
Lot Details
- 7,941 Sq Ft Lot
- On Golf Course
- Desert faces the front and back of the property
- Wrought Iron Fence
- Block Wall Fence
- Front and Back Yard Sprinklers
- Sprinklers on Timer
- Grass Covered Lot
HOA Fees
- $52 Monthly HOA Fees
Parking
- 3 Car Direct Access Garage
- Garage Door Opener
Home Design
- Wood Frame Construction
- Tile Roof
- Stucco
Interior Spaces
- 2,410 Sq Ft Home
- 2-Story Property
- Vaulted Ceiling
- Ceiling Fan
- Double Pane Windows
- Vinyl Clad Windows
- Mountain Views
Kitchen
- Eat-In Kitchen
- Gas Cooktop
- Built-In Microwave
- Kitchen Island
- Laminate Countertops
Flooring
- Carpet
- Tile
Bedrooms and Bathrooms
- 4 Bedrooms
- Primary Bathroom is a Full Bathroom
- 3 Bathrooms
- Dual Vanity Sinks in Primary Bathroom
- Bidet
- Bathtub With Separate Shower Stall
Outdoor Features
- Play Pool
- Balcony
- Covered patio or porch
- Outdoor Storage
Schools
- Higley Traditional Academy Elementary And Middle School
- Williams Field High School
Utilities
- Central Air
- Heating System Uses Natural Gas
- High Speed Internet
- Cable TV Available
Listing and Financial Details
- Tax Lot 122
- Assessor Parcel Number 304-27-417
Community Details
Overview
- Association fees include ground maintenance
- Focus Association, Phone Number (602) 635-9777
- Built by Elliot Homes
- Greenfield Lakes Parcel 3 Unit 1 Subdivision
- Community Lake
Recreation
- Golf Course Community
- Community Playground
Ownership History
Purchase Details
Home Financials for this Owner
Home Financials are based on the most recent Mortgage that was taken out on this home.Purchase Details
Home Financials for this Owner
Home Financials are based on the most recent Mortgage that was taken out on this home.Purchase Details
Home Financials for this Owner
Home Financials are based on the most recent Mortgage that was taken out on this home.Purchase Details
Home Financials for this Owner
Home Financials are based on the most recent Mortgage that was taken out on this home.Purchase Details
Purchase Details
Home Financials for this Owner
Home Financials are based on the most recent Mortgage that was taken out on this home.Similar Homes in Gilbert, AZ
Home Values in the Area
Average Home Value in this Area
Purchase History
| Date | Type | Sale Price | Title Company |
|---|---|---|---|
| Warranty Deed | $625,000 | Wfg National Title Insurance C | |
| Interfamily Deed Transfer | -- | Guaranty Title Agency | |
| Warranty Deed | $335,000 | Guaranty Title Agency | |
| Interfamily Deed Transfer | -- | Security Title Agency | |
| Interfamily Deed Transfer | -- | -- | |
| Warranty Deed | $207,550 | Security Title Agency | |
| Cash Sale Deed | $140,000 | Security Title Agency |
Mortgage History
| Date | Status | Loan Amount | Loan Type |
|---|---|---|---|
| Open | $593,750 | New Conventional | |
| Previous Owner | $115,000 | Stand Alone Second | |
| Previous Owner | $268,000 | New Conventional | |
| Previous Owner | $224,500 | Unknown | |
| Previous Owner | $220,500 | Balloon | |
| Previous Owner | $197,150 | New Conventional | |
| Closed | $67,000 | No Value Available |
Property History
| Date | Event | Price | Change | Sq Ft Price |
|---|---|---|---|---|
| 11/25/2024 11/25/24 | Sold | $625,000 | -0.8% | $259 / Sq Ft |
| 10/25/2024 10/25/24 | Pending | -- | -- | -- |
| 10/16/2024 10/16/24 | For Sale | $630,000 | -- | $261 / Sq Ft |
Tax History Compared to Growth
Tax History
| Year | Tax Paid | Tax Assessment Tax Assessment Total Assessment is a certain percentage of the fair market value that is determined by local assessors to be the total taxable value of land and additions on the property. | Land | Improvement |
|---|---|---|---|---|
| 2025 | $2,431 | $30,290 | -- | -- |
| 2024 | $2,439 | $28,848 | -- | -- |
| 2023 | $2,439 | $44,970 | $8,990 | $35,980 |
| 2022 | $2,334 | $33,570 | $6,710 | $26,860 |
| 2021 | $2,397 | $32,570 | $6,510 | $26,060 |
| 2020 | $2,441 | $30,150 | $6,030 | $24,120 |
| 2019 | $2,365 | $28,280 | $5,650 | $22,630 |
| 2018 | $2,279 | $26,910 | $5,380 | $21,530 |
| 2017 | $2,197 | $25,350 | $5,070 | $20,280 |
| 2016 | $2,235 | $24,910 | $4,980 | $19,930 |
| 2015 | $1,949 | $24,220 | $4,840 | $19,380 |
Agents Affiliated with this Home
-
Lynda Redding

Seller's Agent in 2024
Lynda Redding
Good Oak Real Estate
4 in this area
36 Total Sales
-
Mercede Cleven
M
Buyer's Agent in 2024
Mercede Cleven
Compass
(218) 688-7178
1 in this area
12 Total Sales
Map
Source: Arizona Regional Multiple Listing Service (ARMLS)
MLS Number: 6771636
APN: 304-27-417
- 2541 E Stottler Dr
- 2621 E Stottler Dr
- 992 S Roanoke St
- 2633 E Brooks St
- 2641 E Brooks St
- 2319 E San Tan Dr
- 2834 E Devon Ct
- 2579 E Camellia Dr
- 2830 E Estrella Ct
- 2503 E Camellia Dr
- 2859 E Cathy Dr
- 2880 E Nunneley Rd
- 2865 E Cathy Dr
- 2245 E Sherri Dr
- 2217 E Devon Ct
- 4073 E Amoroso Dr
- 2634 E Tamarisk St
- 2189 E Ranch Ct
- 2900 E Spring Wheat Ln
- 2721 E Tamarisk St
