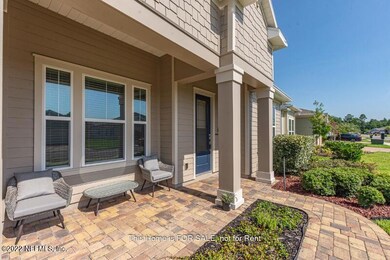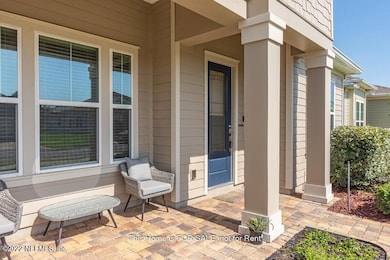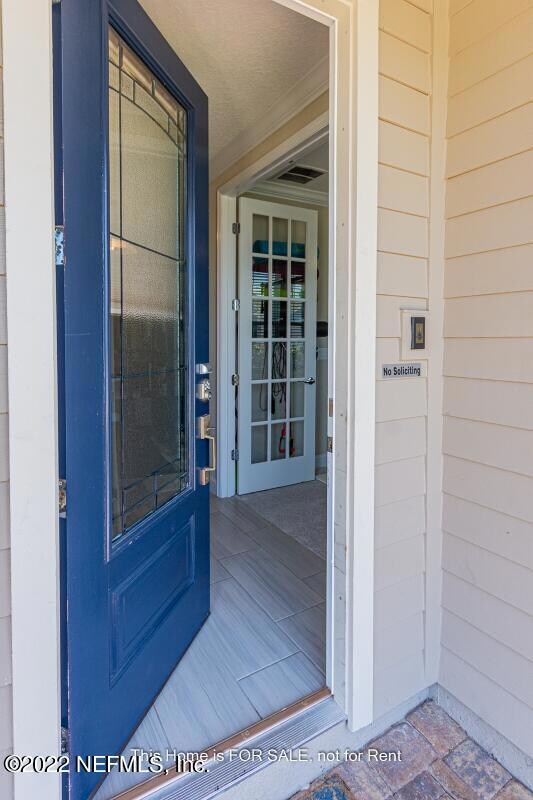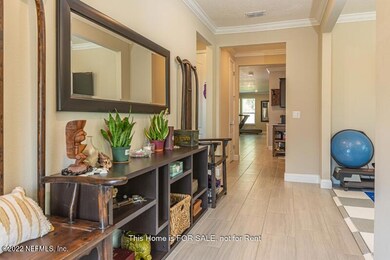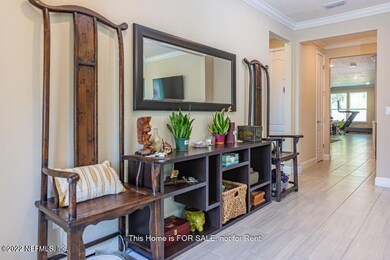
10750 John Randolph Dr Jacksonville, FL 32257
Mandarin North NeighborhoodHighlights
- Traditional Architecture
- Screened Porch
- Butlers Pantry
- Mandarin High School Rated A-
- Skylights
- 3 Car Attached Garage
About This Home
As of July 2022LOCATION.... PRICE.... CONDITION! Be ready to be wowed by the floor plan and outstanding features that make this home such a treasure. Features include Smart Home Integration, Thermal windows, keyless entry, 9-ft ceilings, 8-ft doors, wide foyer entry, open & split floor plan, huge great room, café & kitchen, Library with French doors, formal dining room, massive owner's suite with huge custom California closet & glamour bath with a 5X6 shower, his/her vanities plus enclosed water closet and bidet toilet. The island kitchen features quartz counters, espresso cabinets, ALL NEW SS appliances, 36-in Forno gas range and vented hood, Italian marble & glass backsplash, butler pantry, plus walk-in pantry! Jack-n-Jill bathroom upgrades feature custom tile & Champagne Soaker tub plus bidet toilet. toilet.
Last Agent to Sell the Property
ERA ONETEAM REALTY License #3107472 Listed on: 06/17/2022

Home Details
Home Type
- Single Family
Est. Annual Taxes
- $242
Year Built
- Built in 2018
Lot Details
- Lot Dimensions are 70 x 125
- Back Yard Fenced
- Front and Back Yard Sprinklers
- Zoning described as PUD
HOA Fees
- $50 Monthly HOA Fees
Parking
- 3 Car Attached Garage
- Garage Door Opener
- Additional Parking
Home Design
- Traditional Architecture
- Wood Frame Construction
- Shingle Roof
Interior Spaces
- 2,837 Sq Ft Home
- 1-Story Property
- Built-In Features
- Skylights
- Entrance Foyer
- Screened Porch
- Washer and Electric Dryer Hookup
Kitchen
- Breakfast Bar
- Butlers Pantry
- Gas Range
- Ice Maker
- Dishwasher
- Kitchen Island
- Disposal
Flooring
- Carpet
- Tile
Bedrooms and Bathrooms
- 4 Bedrooms
- Split Bedroom Floorplan
- Walk-In Closet
- In-Law or Guest Suite
- 3 Full Bathrooms
- Low Flow Plumbing Fixtures
- Shower Only
Home Security
- Security System Owned
- Fire and Smoke Detector
Eco-Friendly Details
- Energy-Efficient Windows
- Energy-Efficient Lighting
- Energy-Efficient Doors
Outdoor Features
- Patio
Schools
- Mandarin Oaks Elementary School
- Mandarin Middle School
- Mandarin High School
Utilities
- Central Heating and Cooling System
- Heat Pump System
- Tankless Water Heater
- Water Softener is Owned
Community Details
- Carter Hall HOA, Phone Number (904) 637-5005
- Carter Hall Subdivision
Listing and Financial Details
- Assessor Parcel Number 1556974150
Ownership History
Purchase Details
Home Financials for this Owner
Home Financials are based on the most recent Mortgage that was taken out on this home.Purchase Details
Home Financials for this Owner
Home Financials are based on the most recent Mortgage that was taken out on this home.Purchase Details
Purchase Details
Similar Homes in the area
Home Values in the Area
Average Home Value in this Area
Purchase History
| Date | Type | Sale Price | Title Company |
|---|---|---|---|
| Warranty Deed | $575,000 | Mccabe Law Group Pa | |
| Special Warranty Deed | $360,000 | Calatlantic Title Inc | |
| Deed | $100 | -- | |
| Deed | $100 | -- |
Mortgage History
| Date | Status | Loan Amount | Loan Type |
|---|---|---|---|
| Open | $575,000 | New Conventional | |
| Previous Owner | $334,500 | VA | |
| Previous Owner | $340,000 | VA |
Property History
| Date | Event | Price | Change | Sq Ft Price |
|---|---|---|---|---|
| 12/17/2023 12/17/23 | Off Market | $360,000 | -- | -- |
| 12/17/2023 12/17/23 | Off Market | $575,000 | -- | -- |
| 07/22/2022 07/22/22 | Sold | $575,000 | 0.0% | $203 / Sq Ft |
| 06/22/2022 06/22/22 | Pending | -- | -- | -- |
| 06/17/2022 06/17/22 | For Sale | $575,000 | +59.7% | $203 / Sq Ft |
| 02/28/2019 02/28/19 | Sold | $360,000 | -7.5% | $127 / Sq Ft |
| 02/13/2019 02/13/19 | Pending | -- | -- | -- |
| 10/03/2018 10/03/18 | For Sale | $388,985 | -- | $137 / Sq Ft |
Tax History Compared to Growth
Tax History
| Year | Tax Paid | Tax Assessment Tax Assessment Total Assessment is a certain percentage of the fair market value that is determined by local assessors to be the total taxable value of land and additions on the property. | Land | Improvement |
|---|---|---|---|---|
| 2025 | $242 | $469,935 | -- | -- |
| 2024 | $242 | $456,691 | $90,000 | $366,691 |
| 2023 | $242 | $467,266 | $100,000 | $367,266 |
| 2022 | $4,981 | $330,211 | $0 | $0 |
| 2021 | $4,948 | $320,594 | $0 | $0 |
| 2020 | $4,900 | $316,168 | $58,000 | $258,168 |
| 2019 | $6,010 | $322,871 | $52,000 | $270,871 |
| 2018 | $937 | $52,000 | $52,000 | $0 |
| 2017 | $902 | $49,500 | $49,500 | $0 |
Agents Affiliated with this Home
-
Julie McWhorter

Seller's Agent in 2022
Julie McWhorter
ERA ONETEAM REALTY
(904) 994-1509
1 in this area
63 Total Sales
-
Adrian Gentry

Buyer's Agent in 2022
Adrian Gentry
SIEVA REALTY LLC
(904) 414-2274
1 in this area
65 Total Sales
-
M
Seller's Agent in 2019
Matthew Figlesthaler
LENNAR REALTY INC
Map
Source: realMLS (Northeast Florida Multiple Listing Service)
MLS Number: 1172204
APN: 155697-4150
- 10761 John Randolph Dr
- 11019 Crumpet Ct
- 10786 John Randolph Dr
- 4530 Crosstie Rd N
- 10611 Turkey Scratch Ln
- 10571 Fox Squirrel Ct
- 10754 Clydesdale Dr E
- 10834 Crosstie Rd W
- 10879 Cabbage Pond Ct
- 10874 Cabbage Pond Ct
- 10977 Peppermill Ln
- 10467 Ilah Rd
- 4828 Pinewood Ave
- 4645 Ridge Walk Ln
- 4580 Wandering Oaks Ct
- 11016 Mill Pond Ct
- 4519 Hood Rd
- 11061 Frisco Ln
- 10559 Rocky Garden Ln
- 4312 Windergate Dr

