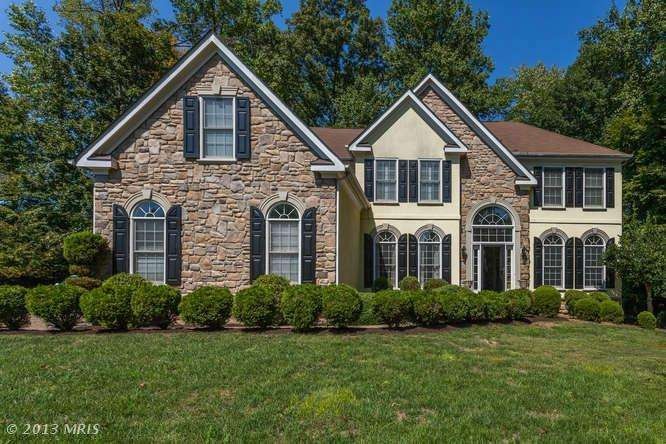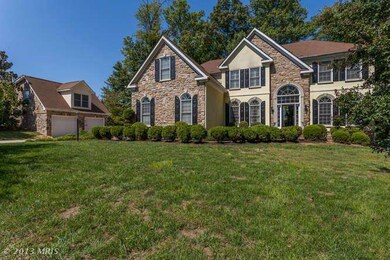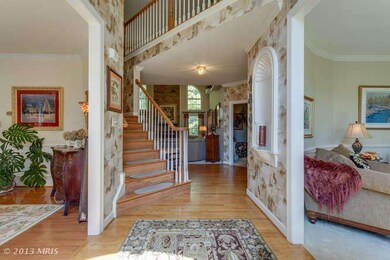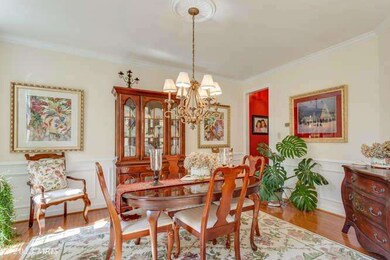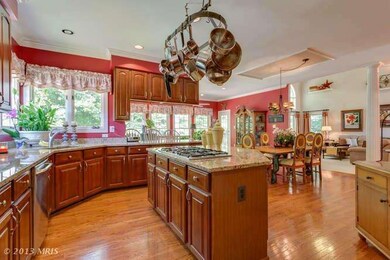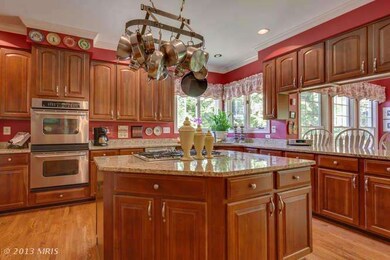
10751 Peninsula Ct Manassas, VA 20111
Estimated Value: $951,000 - $1,158,000
Highlights
- Gourmet Kitchen
- Colonial Architecture
- Upgraded Countertops
- Osbourn Park High School Rated A
- Wood Flooring
- Sitting Room
About This Home
As of January 2013Luxury 4 BD, 3.5 Ba Estate Home on nearly 2 Acres in a quiet Cul-De-Sac. Gourmet Kit w/Granite Cntrtps, Cherry Cabinets, Dbl Wall Ovens & Cktop. Spacious Mstr Suite w/Sitting Rm & Ample Closet Space. Catwalk Overlooks FR W/Flr to Ceiling Stone FP. RR inclds Wet Bar & Built In Bkcss. Pool Table Conveys. 3 Car Attchd & 2 Car Detached Garage w/Upstrs Rm Above. Call Alt Agt w?'s **Enter Thru Garage**
Last Agent to Sell the Property
Tiffany Ford
Coldwell Banker Realty Listed on: 09/17/2012

Home Details
Home Type
- Single Family
Est. Annual Taxes
- $6,712
Year Built
- Built in 1998
Lot Details
- 1.83 Acre Lot
- Property is in very good condition
- Property is zoned SR1
HOA Fees
- $35 Monthly HOA Fees
Parking
- 5 Car Garage
Home Design
- Colonial Architecture
- Asphalt Roof
- Stone Siding
- Vinyl Siding
- Stucco
Interior Spaces
- Property has 3 Levels
- Wet Bar
- Built-In Features
- Fireplace With Glass Doors
- Gas Fireplace
- Family Room Off Kitchen
- Sitting Room
- Living Room
- Dining Room
- Library
- Wood Flooring
Kitchen
- Gourmet Kitchen
- Breakfast Area or Nook
- Built-In Double Oven
- Cooktop
- Microwave
- Ice Maker
- Dishwasher
- Kitchen Island
- Upgraded Countertops
- Disposal
Bedrooms and Bathrooms
- 4 Bedrooms
- En-Suite Primary Bedroom
- En-Suite Bathroom
- 3.5 Bathrooms
Laundry
- Dryer
- Washer
Basement
- Walk-Out Basement
- Rear Basement Entry
Utilities
- Forced Air Heating and Cooling System
- Well
- Natural Gas Water Heater
- Septic Equal To The Number Of Bedrooms
Community Details
- Palisades Pointe Subdivision
Listing and Financial Details
- Tax Lot 1
- Assessor Parcel Number 159056
Ownership History
Purchase Details
Home Financials for this Owner
Home Financials are based on the most recent Mortgage that was taken out on this home.Purchase Details
Home Financials for this Owner
Home Financials are based on the most recent Mortgage that was taken out on this home.Similar Homes in Manassas, VA
Home Values in the Area
Average Home Value in this Area
Purchase History
| Date | Buyer | Sale Price | Title Company |
|---|---|---|---|
| St Amour James | $600,000 | -- | |
| Lay Darrell E | $519,900 | -- |
Mortgage History
| Date | Status | Borrower | Loan Amount |
|---|---|---|---|
| Open | Amour James St | $489,000 | |
| Closed | Amour James N St | $25,000 | |
| Closed | St Amour James | $600,000 | |
| Previous Owner | Lay Darrell E | $519,875 |
Property History
| Date | Event | Price | Change | Sq Ft Price |
|---|---|---|---|---|
| 01/15/2013 01/15/13 | Sold | $600,000 | +0.2% | $117 / Sq Ft |
| 10/22/2012 10/22/12 | Pending | -- | -- | -- |
| 10/10/2012 10/10/12 | Price Changed | $599,000 | -1.8% | $117 / Sq Ft |
| 09/17/2012 09/17/12 | For Sale | $610,000 | -- | $119 / Sq Ft |
Tax History Compared to Growth
Tax History
| Year | Tax Paid | Tax Assessment Tax Assessment Total Assessment is a certain percentage of the fair market value that is determined by local assessors to be the total taxable value of land and additions on the property. | Land | Improvement |
|---|---|---|---|---|
| 2024 | $8,124 | $816,900 | $195,800 | $621,100 |
| 2023 | $8,235 | $791,400 | $189,400 | $602,000 |
| 2022 | $8,229 | $732,700 | $174,100 | $558,600 |
| 2021 | $8,289 | $683,100 | $161,000 | $522,100 |
| 2020 | $10,117 | $652,700 | $156,600 | $496,100 |
| 2019 | $9,684 | $624,800 | $152,300 | $472,500 |
| 2018 | $7,320 | $606,200 | $147,900 | $458,300 |
| 2017 | $7,366 | $601,400 | $145,800 | $455,600 |
| 2016 | $7,033 | $579,400 | $139,200 | $440,200 |
| 2015 | $6,973 | $579,200 | $139,200 | $440,000 |
| 2014 | $6,973 | $562,100 | $134,900 | $427,200 |
Agents Affiliated with this Home
-

Seller's Agent in 2013
Tiffany Ford
Coldwell Banker (NRT-Southeast-MidAtlantic)
(703) 946-0191
17 Total Sales
-
Sue Russell

Seller Co-Listing Agent in 2013
Sue Russell
Keller Williams Realty
(703) 304-9780
74 Total Sales
-
Teresa Maloney

Buyer's Agent in 2013
Teresa Maloney
Coldwell Banker (NRT-Southeast-MidAtlantic)
(703) 690-2656
68 Total Sales
Map
Source: Bright MLS
MLS Number: 1004157168
APN: 7994-17-5368
- 6974 Jeremiah Ct
- 10828 Moore Dr
- 7412 Kallenburg Ct
- 10457 Pineview Rd
- 11050 Stonebrook Dr
- 15000 Rumson Place
- 6488 Davis Ford Rd
- 11039 Timberview Dr
- 1207A Freeman Place
- 1209B Freeman Place
- 1211A Freeman Place
- 1206B Freeman Place
- 6689 Highpoint Ct
- 6870 Lodgepole Ct
- 6634 Davis Ford Rd
- 10704 Montgomery Dr
- 11656 Sandal Wood Ln
- 10823 Gladney Dr
- 10935 Ravenwood Dr
- 10716 Lake Forest Dr
- 10751 Peninsula Ct
- 10771 Peninsula Ct
- 10791 Peninsula Ct
- 10621 Larksong Ct
- 7005 Trappers Ct
- 10880 Meanderview Ct
- 7003 Trappers Ct
- 10811 Peninsula Ct
- 10617 Larksong Ct
- 10707 Moore Dr
- 10870 Meanderview Ct
- 10810 Peninsula Ct
- 10697 Moore Dr
- 7009 Trappers Ct
- 10358 Bear Creek Dr
- 10366 Bear Creek Dr
- 10362 Bear Creek Dr
- 7002 Trappers Ct
- 10710 Moore Dr
- 10613 Larksong Ct
