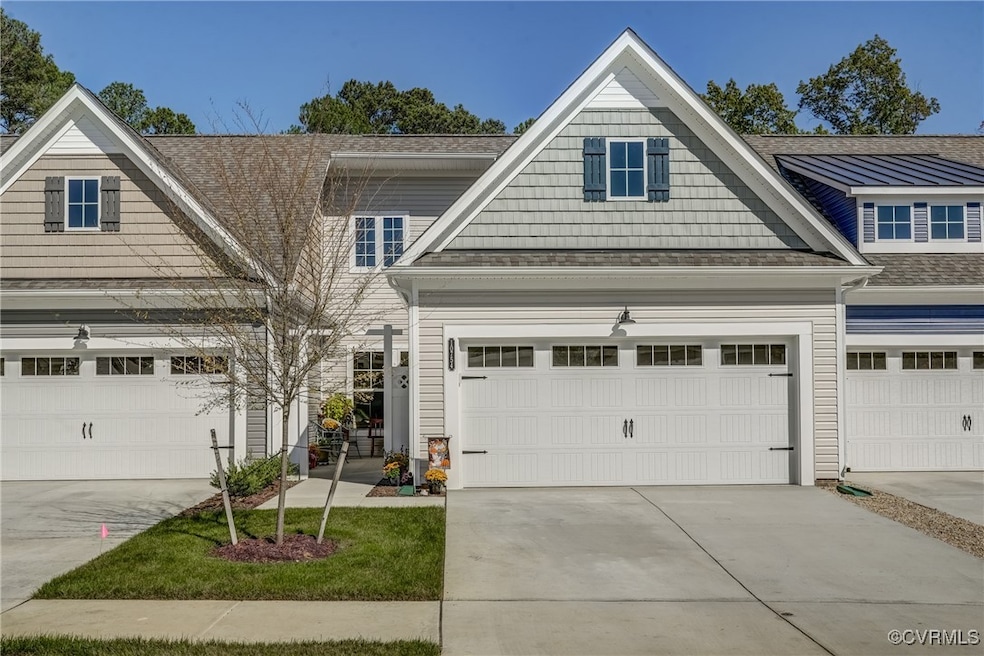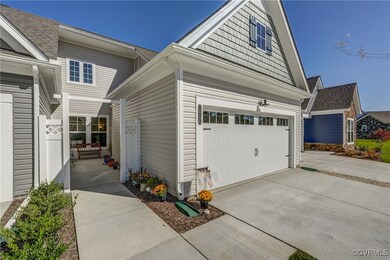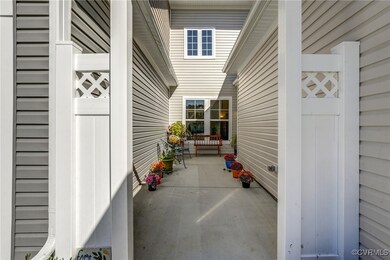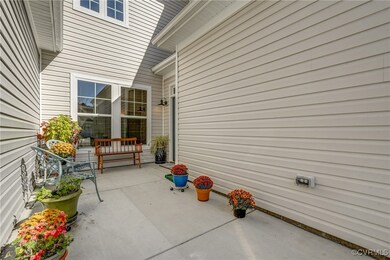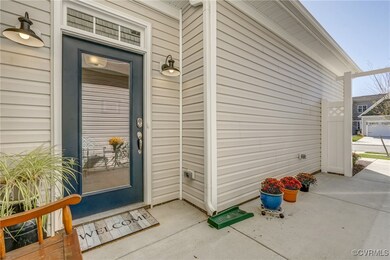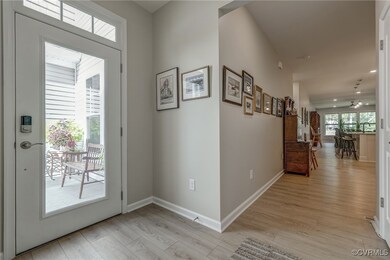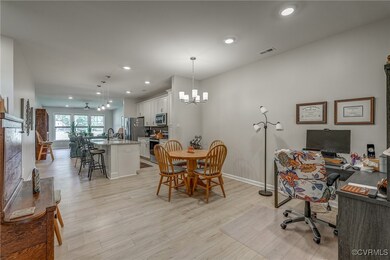
10754 Sunset Woods Ct Glen Allen, VA 23059
Elmont NeighborhoodHighlights
- Fitness Center
- Senior Community
- Rowhouse Architecture
- In Ground Pool
- Clubhouse
- High Ceiling
About This Home
As of December 2024Experience elegance at 10754 Sunset Woods Court in Glen Allen, VA! This exquisite property offers a lifestyle of sophistication and comfort. Step inside to discover an open, airy floor plan enhanced by 9 ft. ceilings, creating a sense of spaciousness and light. The gourmet kitchen is a chef's dream, featuring stainless steel appliances, granite countertops, and an extra-large island perfect for dining and social gatherings. Additional features include luxury vinyl plank flooring in the foyer, living room, and kitchen, adding yet another touch of class to this remarkable home.
Embrace outdoor living on the inviting breezeway or the covered patio in the rear of the home, ideal for enjoying the serene surroundings. The property includes a 2-car attached garage and private entryways, ensuring convenience and privacy.
Living here is truly a lifestyle, with a Lifestyle Coordinator on-site to ensure there's never a dull moment. Enjoy shopping for organic goods at Woodside Farms, playing pickleball, and participating in a variety of social events such as ladies' lunches, holiday gatherings, and coffee gatherings. The community also boasts a fitness center, walking trails, and visits from food trucks, all contributing to a vibrant and engaging environment.
Discover the unparalleled charm and convenience of 10754 Sunset Woods Court—a true gem in the heart of Glen Allen.
Last Agent to Sell the Property
Compass Brokerage Phone: (804) 402-7769 License #0225070184

Townhouse Details
Home Type
- Townhome
Est. Annual Taxes
- $1,624
Year Built
- Built in 2024
HOA Fees
- $320 Monthly HOA Fees
Parking
- 2 Car Attached Garage
- Oversized Parking
Home Design
- Rowhouse Architecture
- Slab Foundation
- Frame Construction
- Vinyl Siding
Interior Spaces
- 1,530 Sq Ft Home
- 1-Story Property
- Tray Ceiling
- High Ceiling
- Dining Area
Kitchen
- Oven
- Dishwasher
- Kitchen Island
- Granite Countertops
- Disposal
Flooring
- Carpet
- Ceramic Tile
- Vinyl
Bedrooms and Bathrooms
- 2 Bedrooms
- Walk-In Closet
- 2 Full Bathrooms
Laundry
- Dryer
- Washer
Accessible Home Design
- Grab Bars
Outdoor Features
- In Ground Pool
- Walking Distance to Water
- Front Porch
Schools
- Elmont Elementary School
- Liberty Middle School
- Patrick Henry High School
Utilities
- Forced Air Heating and Cooling System
- Heating System Uses Natural Gas
- Water Heater
Listing and Financial Details
- Assessor Parcel Number 7777-98-5487
Community Details
Overview
- Senior Community
- Chickahominy Falls Subdivision
Amenities
- Community Deck or Porch
- Common Area
- Clubhouse
Recreation
- Fitness Center
- Community Pool
Ownership History
Purchase Details
Home Financials for this Owner
Home Financials are based on the most recent Mortgage that was taken out on this home.Map
Similar Homes in Glen Allen, VA
Home Values in the Area
Average Home Value in this Area
Purchase History
| Date | Type | Sale Price | Title Company |
|---|---|---|---|
| Bargain Sale Deed | $440,000 | Old Republic National Title |
Mortgage History
| Date | Status | Loan Amount | Loan Type |
|---|---|---|---|
| Open | $308,000 | New Conventional |
Property History
| Date | Event | Price | Change | Sq Ft Price |
|---|---|---|---|---|
| 12/06/2024 12/06/24 | Sold | $440,000 | -0.5% | $288 / Sq Ft |
| 10/31/2024 10/31/24 | Pending | -- | -- | -- |
| 10/27/2024 10/27/24 | For Sale | $442,000 | -- | $289 / Sq Ft |
Tax History
| Year | Tax Paid | Tax Assessment Tax Assessment Total Assessment is a certain percentage of the fair market value that is determined by local assessors to be the total taxable value of land and additions on the property. | Land | Improvement |
|---|---|---|---|---|
| 2024 | $770 | $95,000 | $95,000 | $0 |
Source: Central Virginia Regional MLS
MLS Number: 2426514
APN: 7777-98-5487
- 14348 Orchard Vista Ln
- 11534 Pine Willow Cir
- 11520 Pine Willow Cir
- 10384 Burroughs Town Ln
- 10992 Brookhollow Ct
- 10425 Meadow Woods Ct
- 10715 Beach Rock Point
- 10710 Beach Rock Point
- 10835 Harvest Mill Place
- 10718 Beach Rock Point
- 6093 Rivermere Ln
- 10721 River Fall Path
- 10530 Stony Bluff Dr Unit 305
- 10530 Stony Bluff Dr Unit 204
- 10530 Stony Bluff Dr Unit 104
- 10530 Stony Bluff Dr Unit 303
- 10530 Stony Bluff Dr Unit 205
- 10530 Stony Bluff Dr Unit 106
- 10530 Stony Bluff Dr Unit 206
- 10530 Stony Bluff Dr Unit 103
