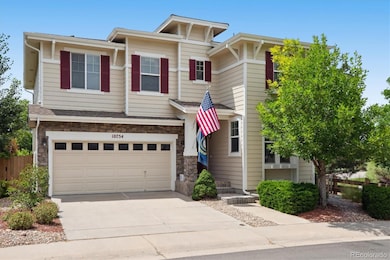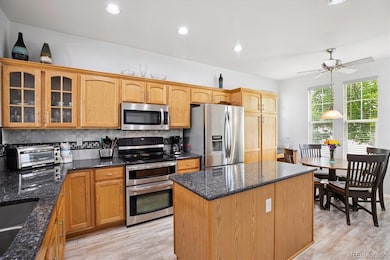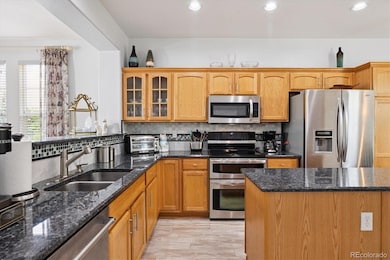10754 Towerbridge Cir Highlands Ranch, CO 80130
Southridge NeighborhoodEstimated payment $3,804/month
Highlights
- Fitness Center
- Open Floorplan
- Clubhouse
- Wildcat Mountain Elementary School Rated A
- Mountain View
- Deck
About This Home
This updated 4-bedroom, 2-story Shea home sits on a corner lot in one of the most desirable parts of Highlands Ranch. From the moment you walk in, you’ll notice how bright and open it feels, with thoughtful upgrades throughout that make it truly move-in ready. The kitchen features beautiful granite counters, stainless steel appliances, and a convenient pass-through to the dining room—perfect for everyday meals or entertaining. The dining area overlooks the patio, and the great room features soaring ceilings, a gas fireplace, built-in storage, and a wall of windows that flood the space with natural light. Upstairs, you’ll find a flexible loft that works perfectly as an office, media room, or even a fifth bedroom if needed. The primary suite is a retreat of its own with two walk-in closets, a 5-piece bath, and a walk-in jacuzzi tub. Two more bedrooms and a full bath round out the upper level, and yes—the washer and dryer stay. The finished basement adds even more living space, featuring a cozy family room, a flex bedroom for hobbies or workouts, and an additional full bath. Outside, you can relax on the private patio or take in mountain views from the upper deck. The yard is low-maintenance with a drip system already in place, and the garage offers handy overhead storage. Recent updates include a new HVAC and AC system, a tankless water heater, a programmable thermostat, a Class 4 high-impact roof, and solar panels for enhanced efficiency. Living in The Hearth also gives you access to four Highlands Ranch rec centers, miles of trails, parks, and playgrounds—plus you’re just minutes from C-470, I-25, the DTC, shopping, and dining. This home has the space, updates, and location you’ve been looking for. See it for yourself—schedule a private showing today!
Listing Agent
Keller Williams DTC Brokerage Email: brian@KENNAREALESTATE.COM,303-710-2609 License #40035749 Listed on: 07/24/2025

Home Details
Home Type
- Single Family
Est. Annual Taxes
- $3,410
Year Built
- Built in 2005 | Remodeled
Lot Details
- 3,746 Sq Ft Lot
- Property fronts a private road
- East Facing Home
- Property is Fully Fenced
- Landscaped
- Front and Back Yard Sprinklers
- Private Yard
HOA Fees
Parking
- 2 Car Attached Garage
- Lighted Parking
Home Design
- Contemporary Architecture
- Slab Foundation
- Composition Roof
- Cement Siding
- Concrete Perimeter Foundation
Interior Spaces
- 2-Story Property
- Open Floorplan
- Wired For Data
- High Ceiling
- Double Pane Windows
- Window Treatments
- Entrance Foyer
- Smart Doorbell
- Living Room with Fireplace
- Mountain Views
Kitchen
- Eat-In Kitchen
- Self-Cleaning Oven
- Range
- Microwave
- Dishwasher
- Kitchen Island
- Granite Countertops
- Disposal
Flooring
- Carpet
- Laminate
- Tile
Bedrooms and Bathrooms
- 4 Bedrooms
- Walk-In Closet
- Soaking Tub
Laundry
- Dryer
- Washer
Finished Basement
- Basement Fills Entire Space Under The House
- Sump Pump
- 1 Bedroom in Basement
- Basement Window Egress
Home Security
- Home Security System
- Smart Thermostat
- Carbon Monoxide Detectors
- Fire and Smoke Detector
Outdoor Features
- Balcony
- Deck
- Covered Patio or Porch
Schools
- Wildcat Mountain Elementary School
- Rocky Heights Middle School
- Rock Canyon High School
Utilities
- Mini Split Air Conditioners
- Forced Air Heating System
- 220 Volts
- 220 Volts in Garage
- Natural Gas Connected
- Tankless Water Heater
- Gas Water Heater
- High Speed Internet
- Cable TV Available
Additional Features
- Smoke Free Home
- Ground Level
Listing and Financial Details
- Exclusions: Generator
- Assessor Parcel Number R0453212
Community Details
Overview
- Association fees include road maintenance, trash
- Highlands Ranch HOA, Phone Number (303) 791-2500
- The Hearth Association, Phone Number (303) 791-2500
- Built by Shea Homes
- The Hearth Subdivision, Large One Floorplan
- Greenbelt
Amenities
- Clubhouse
Recreation
- Tennis Courts
- Community Playground
- Fitness Center
- Community Pool
- Community Spa
- Park
- Trails
Map
Home Values in the Area
Average Home Value in this Area
Tax History
| Year | Tax Paid | Tax Assessment Tax Assessment Total Assessment is a certain percentage of the fair market value that is determined by local assessors to be the total taxable value of land and additions on the property. | Land | Improvement |
|---|---|---|---|---|
| 2024 | $3,410 | $46,570 | $10,100 | $36,470 |
| 2023 | $3,404 | $46,570 | $10,100 | $36,470 |
| 2022 | $2,405 | $33,270 | $7,440 | $25,830 |
| 2021 | $2,501 | $33,270 | $7,440 | $25,830 |
| 2020 | $2,354 | $32,530 | $6,240 | $26,290 |
| 2019 | $2,363 | $32,530 | $6,240 | $26,290 |
| 2018 | $2,058 | $28,990 | $5,620 | $23,370 |
| 2017 | $1,874 | $28,990 | $5,620 | $23,370 |
| 2016 | $1,702 | $27,370 | $4,920 | $22,450 |
| 2015 | $2,451 | $27,370 | $4,920 | $22,450 |
| 2014 | $2,245 | $23,140 | $6,930 | $16,210 |
Property History
| Date | Event | Price | List to Sale | Price per Sq Ft |
|---|---|---|---|---|
| 11/23/2025 11/23/25 | For Sale | $629,000 | 0.0% | $233 / Sq Ft |
| 11/14/2025 11/14/25 | Pending | -- | -- | -- |
| 10/13/2025 10/13/25 | Price Changed | $629,000 | -6.8% | $233 / Sq Ft |
| 09/16/2025 09/16/25 | Price Changed | $675,000 | -3.6% | $251 / Sq Ft |
| 07/24/2025 07/24/25 | For Sale | $699,900 | -- | $260 / Sq Ft |
Purchase History
| Date | Type | Sale Price | Title Company |
|---|---|---|---|
| Quit Claim Deed | -- | None Listed On Document | |
| Interfamily Deed Transfer | -- | Accommodation | |
| Interfamily Deed Transfer | -- | None Available | |
| Interfamily Deed Transfer | -- | None Available | |
| Interfamily Deed Transfer | -- | None Available | |
| Warranty Deed | $281,030 | North American Title |
Mortgage History
| Date | Status | Loan Amount | Loan Type |
|---|---|---|---|
| Previous Owner | $275,420 | VA | |
| Previous Owner | $282,189 | VA | |
| Previous Owner | $224,800 | Unknown |
Source: REcolorado®
MLS Number: 7578171
APN: 2231-191-18-005
- 10660 Jewelberry Cir
- 10645 Cedarcrest Cir
- 5300 Fullerton Ln
- 6042 Sima Cir
- 4965 Huntwick Place
- 5639 Jaguar Way
- 11036 Glengate Cir
- 10557 Eby Cir
- 10557 Jaguar Dr
- 4821 Bluegate Dr
- 10445 Cheetah Winds
- 10722 Cougar Canyon
- 10439 Cheetah Winds
- 10881 Glengate Cir
- 10547 Laurelglen Cir
- 4656 Ketchwood Cir
- 11074 Grayledge Cir
- 11041 Puma Run
- 5632 Tory Pointe
- 10360 Tracewood Ct
- 5050 Wagon Box Place
- 10791 Glengate Cir
- 10444 S Ketchwood Ct
- 4892 Waldenwood Dr
- 5425 E Knoll Place
- 4709 Fenwood Dr
- 4927 Tarcoola Ln
- 4384 Heywood Way
- 10607 Ashfield St
- 10561 Lieter Place
- 9823 Saybrook St
- 9691 Millstone Ct
- 5253 Wangaratta Way
- 6249 Trailhead Rd
- 10297 Greatwood Pointe
- 5005 Weeping Willow Cir
- 9492 Sand Hill Place Unit Main House
- 3435 Cranston Cir
- 4244 Lark Sparrow St
- 9470 Kemper Dr






