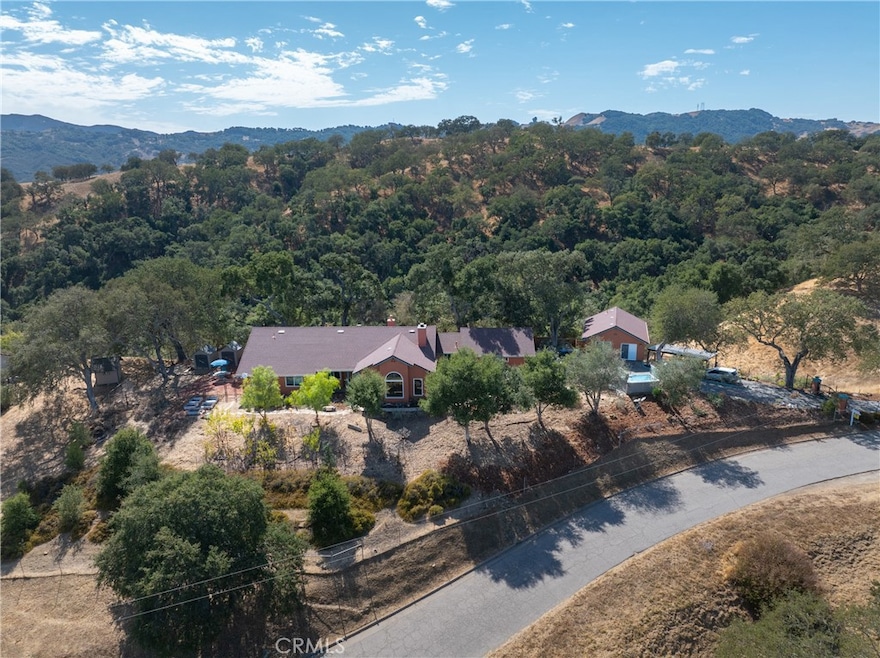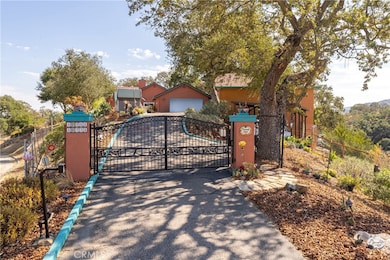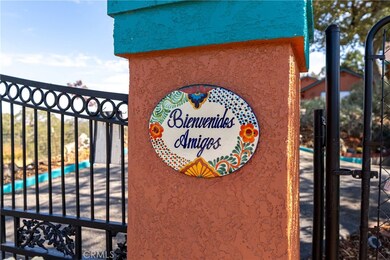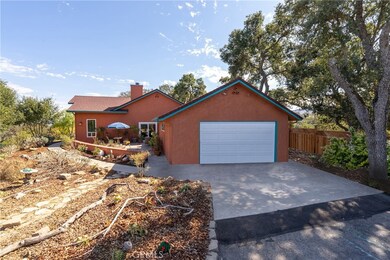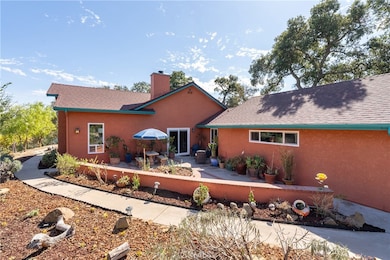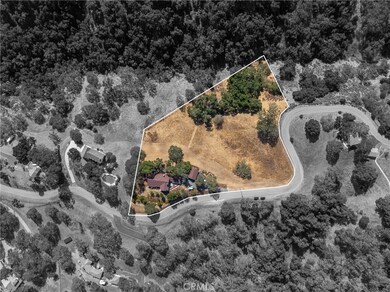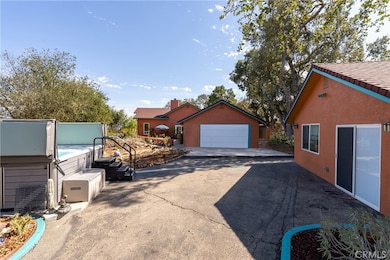
10755 Santa Ana Rd Atascadero, CA 93422
Estimated payment $8,869/month
Highlights
- Detached Guest House
- Exercise
- View of Trees or Woods
- Monterey Road Elementary School Rated A-
- Primary Bedroom Suite
- Cathedral Ceiling
About This Home
Welcome to an exceptional Westside sanctuary, where a 2764 sf single-story main home is paired with a 916 sf second residence. Set on ~3.9 acres atop a scenic ridge, this unique estate offers sweeping panoramic views from every window in both homes—creating a truly elevated living experience. Enter through an automatic gate into a picturesque, private haven featuring lush rose gardens, fruit trees and seasonal vegetable beds. The main residence offers 4 bedrooms and 2.5 bathrooms with an open-concept layout showcasing vaulted ceilings, dimmable LED lighting, a wood-burning fireplace and new Milgard windows that frame breathtaking vistas of the oak forest below. The formal dining room is adorned with architectural molding and a crystal chandelier with a hidden fan, overlooking a tranquil garden patio with a cozy chiminea. The upgraded kitchen is a chef’s dream with new quartz countertops, modern backsplash, stainless steel appliances and a large center island. From the kitchen window, enjoy birdwatching with up to 10 species—maybe even a red-tailed hawk gliding by. The primary suite is a peaceful retreat with a custom marble walk-in shower, walk-in closet with built-in shelving and private patio. Guest bedrooms are generously sized with LED-lit fans and beautiful views. The second residence, with its own address, is a 916 sf 1 bedroom, 1 bathroom home featuring a full kitchen with custom cabinetry, dining area, living room, washer/dryer and an upstairs bedroom with sweeping views. The bathroom includes a custom soaking tub and marble finishes. Additional features include new roofs on both homes, an endless swim pool, Tesla battery backup for the main home, three solar tubes, new interior and exterior paint and multiple patios. Just 10 minutes from downtown Atascadero, this property perfectly blends seclusion with convenience. A rare opportunity to own a private, nature-filled estate with modern amenities and timeless charm—ideal as a full-time residence, multigenerational retreat or income-producing property. Schedule your showing today and discover the magic of this one-of-a-kind estate. Seller concession available for 1st year's fire insurance premium! Be sure to view the Virtual Tour.
Listing Agent
Malik Real Estate Group, Inc. Brokerage Phone: 805-610-8632 License #01706045
Home Details
Home Type
- Single Family
Est. Annual Taxes
- $6,010
Year Built
- Built in 1988
Lot Details
- 3.89 Acre Lot
- Rural Setting
- Density is 2-5 Units/Acre
- Property is zoned RS
Parking
- 2 Car Attached Garage
- 4 Open Parking Spaces
- Parking Available
- Driveway
- Automatic Gate
Property Views
- Woods
- Mountain
Home Design
- Turnkey
- Slab Foundation
- Composition Roof
Interior Spaces
- 3,676 Sq Ft Home
- 1-Story Property
- Cathedral Ceiling
- Ceiling Fan
- Wood Burning Fireplace
- Double Pane Windows
- Blinds
- Sliding Doors
- Family Room
- Living Room with Fireplace
- Dining Room
Kitchen
- Gas Range
- Microwave
- Dishwasher
- Quartz Countertops
- Disposal
Flooring
- Laminate
- Tile
Bedrooms and Bathrooms
- 5 Main Level Bedrooms
- Primary Bedroom Suite
- Walk-In Closet
- Mirrored Closets Doors
- Remodeled Bathroom
- Quartz Bathroom Countertops
- Dual Vanity Sinks in Primary Bathroom
- Bathtub with Shower
- Walk-in Shower
Laundry
- Laundry Room
- Laundry in Kitchen
- Dryer
- Washer
Pool
- Exercise
- Spa
Outdoor Features
- Patio
Additional Homes
- Two Homes on a Lot
- Detached Guest House
Utilities
- Forced Air Heating and Cooling System
- 220 Volts in Kitchen
- Natural Gas Connected
- Tankless Water Heater
- Conventional Septic
Community Details
- No Home Owners Association
- Atnorthwest Subdivision
- Foothills
Listing and Financial Details
- Tax Lot 2
- Assessor Parcel Number 050281010
- Seller Considering Concessions
Map
Home Values in the Area
Average Home Value in this Area
Tax History
| Year | Tax Paid | Tax Assessment Tax Assessment Total Assessment is a certain percentage of the fair market value that is determined by local assessors to be the total taxable value of land and additions on the property. | Land | Improvement |
|---|---|---|---|---|
| 2024 | $6,010 | $548,194 | $253,094 | $295,100 |
| 2023 | $6,010 | $537,446 | $248,132 | $289,314 |
| 2022 | $5,934 | $526,909 | $243,267 | $283,642 |
| 2021 | $5,816 | $516,579 | $238,498 | $278,081 |
| 2020 | $5,755 | $511,283 | $236,053 | $275,230 |
| 2019 | $5,641 | $501,259 | $231,425 | $269,834 |
| 2018 | $5,529 | $491,432 | $226,888 | $264,544 |
| 2017 | $4,871 | $433,758 | $222,440 | $211,318 |
| 2016 | $7,930 | $694,832 | $310,811 | $384,021 |
| 2015 | $7,809 | $684,396 | $306,143 | $378,253 |
| 2014 | $7,133 | $670,991 | $300,147 | $370,844 |
Property History
| Date | Event | Price | Change | Sq Ft Price |
|---|---|---|---|---|
| 05/27/2025 05/27/25 | For Sale | $1,495,000 | -- | $406 / Sq Ft |
Purchase History
| Date | Type | Sale Price | Title Company |
|---|---|---|---|
| Grant Deed | -- | Fidelity National Title | |
| Grant Deed | -- | Fidelity National Title | |
| Interfamily Deed Transfer | -- | Accommodation | |
| Interfamily Deed Transfer | -- | Fidelity National Title Co | |
| Interfamily Deed Transfer | -- | Fidelity National Title Co | |
| Interfamily Deed Transfer | -- | Fidelity National Title Co | |
| Interfamily Deed Transfer | -- | Accommodation | |
| Interfamily Deed Transfer | -- | Fidelity National Title | |
| Interfamily Deed Transfer | -- | First American Title Company | |
| Interfamily Deed Transfer | -- | First American Title Company | |
| Grant Deed | $550,000 | First American Title Company |
Mortgage History
| Date | Status | Loan Amount | Loan Type |
|---|---|---|---|
| Open | $250,000 | Credit Line Revolving | |
| Previous Owner | $650,000 | New Conventional | |
| Previous Owner | $600,000 | New Conventional | |
| Previous Owner | $85,000 | Credit Line Revolving | |
| Previous Owner | $535,000 | New Conventional | |
| Previous Owner | $522,500 | Seller Take Back |
Similar Homes in Atascadero, CA
Source: California Regional Multiple Listing Service (CRMLS)
MLS Number: NS25109822
APN: 050-281-010
- 5600 Cascabel Rd
- 2655 San Fernando Rd
- 6452 Alta Pradera Ln
- 9170 Santa Lucia Rd
- 6205 Los Gatos Rd
- 0 San Felipe Rd
- 10460 Portal Rd
- 11620 Cenegal Rd
- 2125 San Fernando Rd
- 8750 Balboa Rd
- 0 Ramona Rd
- 5755 Encino Ave
- 5495 Encino Ave
- 3750 El Camino Real Unit E2
- 4900 San Palo Rd
- 14001 El Monte Rd
- 12675 Cabazon Rd
- 12485 San Marcos Rd
- 10210 San Marcos Rd
- 5929 Gran Paseo Way
