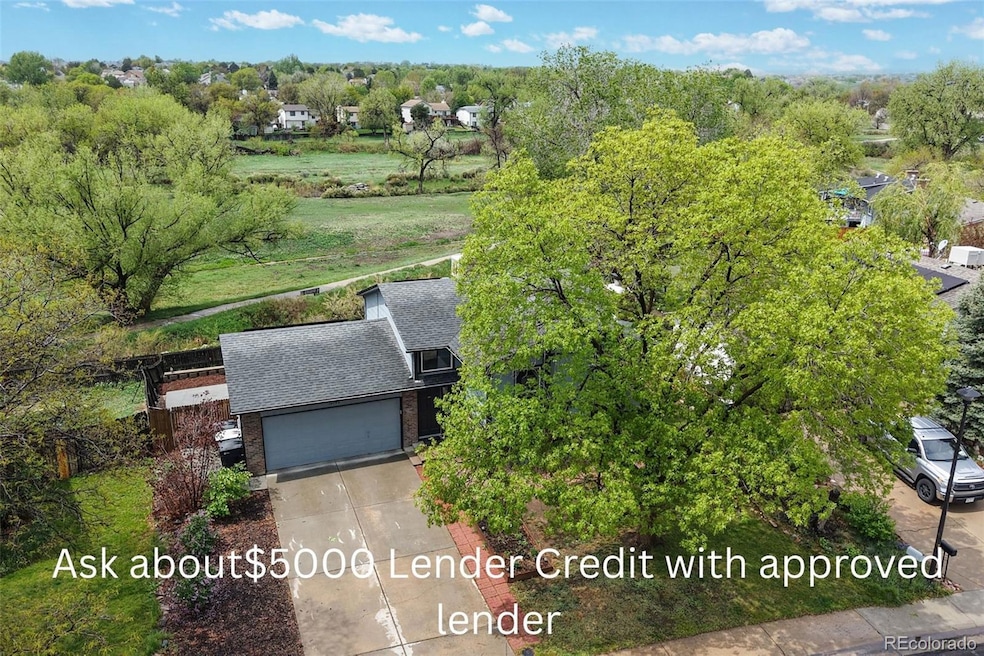10759 Clermont St Thornton, CO 80233
Wyndemere NeighborhoodEstimated payment $2,819/month
Highlights
- City View
- Deck
- 1 Fireplace
- Open Floorplan
- Wood Burning Stove
- Granite Countertops
About This Home
**Price improvement** Gorgeous views backing to open space! Welcome to 10759 Clermont Street—a cozy 3 bedroom, 2 bath home in Thornton’s Wyndemere neighborhood. Enjoy an open floor plan with a bright open living room, a spacious kitchen featuring granite counters and a wonderful family room with wood burning stove. The home is move-in ready and includes solar panels for energy efficiency, plus EV charger wiring in the garage.
Step outside to a newer deck and spacious backyard with no rear neighbors—just peaceful open space and beautiful views. With tile bathrooms, a wood-burning stove, and close proximity to parks, schools, and amenities, this home is the perfect mix of comfort, convenience, and sustainability.
Up to $5000 lender incentives available with preferred lenderto include a lender paid 1/0 buydown or permanent rate buydown. Contact me for details!
Listing Agent
Key Team Real Estate Corp. Brokerage Email: shannon@thekey.team,303-601-7787 License #040020142 Listed on: 05/10/2025
Home Details
Home Type
- Single Family
Est. Annual Taxes
- $3,088
Year Built
- Built in 1985
Lot Details
- 7,738 Sq Ft Lot
- Open Space
- Property is Fully Fenced
- Landscaped
- Front and Back Yard Sprinklers
- Private Yard
- Garden
Parking
- 2 Car Attached Garage
- Exterior Access Door
Property Views
- City
- Mountain
Home Design
- Bi-Level Home
- Frame Construction
- Composition Roof
Interior Spaces
- 1,680 Sq Ft Home
- Open Floorplan
- Ceiling Fan
- 1 Fireplace
- Wood Burning Stove
- Smart Doorbell
- Family Room
- Living Room
- Dining Room
Kitchen
- Eat-In Kitchen
- Oven
- Microwave
- Dishwasher
- Granite Countertops
- Disposal
Flooring
- Carpet
- Laminate
- Tile
Bedrooms and Bathrooms
- 3 Bedrooms
Laundry
- Laundry Room
- Dryer
- Washer
Outdoor Features
- Deck
Schools
- Riverdale Elementary School
- Shadow Ridge Middle School
- Thornton High School
Utilities
- Forced Air Heating and Cooling System
- High Speed Internet
Community Details
- No Home Owners Association
- Wyndemere Subdivision
- Electric Vehicle Charging Station
Listing and Financial Details
- Exclusions: EV charger in garage, garage beverage fridge, sellers personal items
- Assessor Parcel Number R0074564
Map
Home Values in the Area
Average Home Value in this Area
Tax History
| Year | Tax Paid | Tax Assessment Tax Assessment Total Assessment is a certain percentage of the fair market value that is determined by local assessors to be the total taxable value of land and additions on the property. | Land | Improvement |
|---|---|---|---|---|
| 2024 | $3,088 | $29,380 | $6,630 | $22,750 |
| 2023 | $3,056 | $33,560 | $5,820 | $27,740 |
| 2022 | $2,587 | $23,480 | $5,980 | $17,500 |
| 2021 | $2,673 | $23,480 | $5,980 | $17,500 |
| 2020 | $2,732 | $24,490 | $6,150 | $18,340 |
| 2019 | $2,738 | $24,490 | $6,150 | $18,340 |
| 2018 | $2,407 | $20,920 | $5,760 | $15,160 |
| 2017 | $2,189 | $20,920 | $5,760 | $15,160 |
| 2016 | $1,832 | $17,050 | $3,340 | $13,710 |
| 2015 | $1,830 | $17,050 | $3,340 | $13,710 |
| 2014 | -- | $11,740 | $2,470 | $9,270 |
Property History
| Date | Event | Price | Change | Sq Ft Price |
|---|---|---|---|---|
| 09/05/2025 09/05/25 | Price Changed | $485,000 | -1.0% | $289 / Sq Ft |
| 08/24/2025 08/24/25 | Price Changed | $489,900 | 0.0% | $292 / Sq Ft |
| 08/07/2025 08/07/25 | Price Changed | $490,000 | -1.0% | $292 / Sq Ft |
| 07/16/2025 07/16/25 | Price Changed | $495,000 | -1.0% | $295 / Sq Ft |
| 07/06/2025 07/06/25 | For Sale | $499,900 | 0.0% | $298 / Sq Ft |
| 06/28/2025 06/28/25 | Pending | -- | -- | -- |
| 06/17/2025 06/17/25 | Price Changed | $499,900 | 0.0% | $298 / Sq Ft |
| 05/10/2025 05/10/25 | For Sale | $500,000 | -- | $298 / Sq Ft |
Purchase History
| Date | Type | Sale Price | Title Company |
|---|---|---|---|
| Warranty Deed | $355,000 | Prestige Title & Escrow | |
| Warranty Deed | $252,500 | Assured Title | |
| Warranty Deed | $140,000 | Fidelity National Title Ins |
Mortgage History
| Date | Status | Loan Amount | Loan Type |
|---|---|---|---|
| Open | $344,350 | New Conventional | |
| Previous Owner | $239,875 | New Conventional | |
| Previous Owner | $125,000 | Purchase Money Mortgage |
Source: REcolorado®
MLS Number: 2112454
APN: 1721-07-3-09-010
- 4205 E 106th Place
- 10895 Fairfax Way
- 4844 E 110th Place
- 4807 E 110th Place
- 11068 Eudora Cir
- 11072 Albion Dr
- 11135 Clermont Dr
- 10752 Madison St
- 10985 Glencoe Place
- 5452 E 108th Place
- 11112 Dahlia Way
- 10979 Grange Creek Dr
- 10545 Madison St
- 4970 Homestead Place Unit 20
- 3446 E 106th Place
- 10595 Madison Way
- 5052 E 111th Place
- 10505 Madison Way
- 5056 E 112th Ct
- 4346 E 113th Place
- 10612 Bellaire St
- 10764 Eudora Cir
- 10963 Bellaire Way
- 10895 Fairfax Way
- 10941 Albion Dr
- 10571 Colorado Blvd
- 4610 E 105th Dr
- 4220 E 104th Ave
- 5305 E 108th Place
- 4220 E 104th Ave
- 11193 Forest Ave
- 5064 E 112th Ct
- 10694 Steele St
- 3650 E 103rd Cir
- 10803 Milwaukee St
- 11446 Cook Ct
- 2525 E 104th Ave
- 10144 Madison St
- 5444 E 114th Place
- 9928 Garfield Ct







