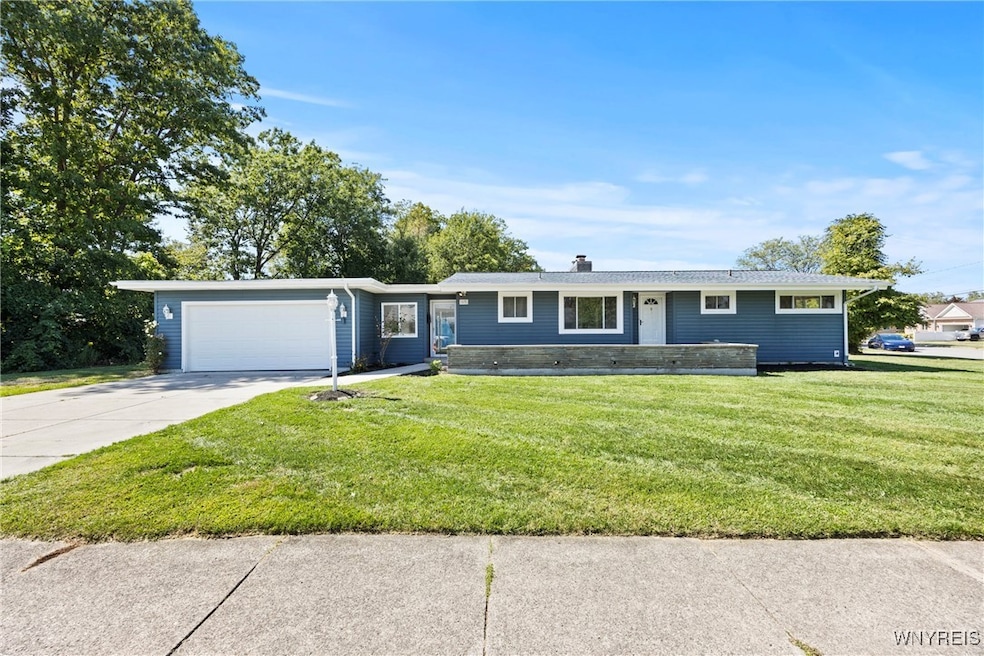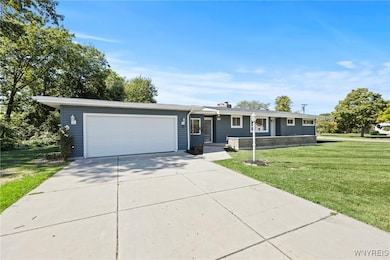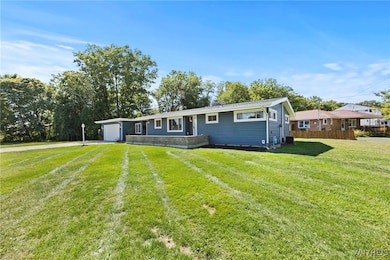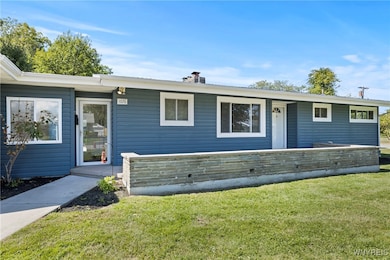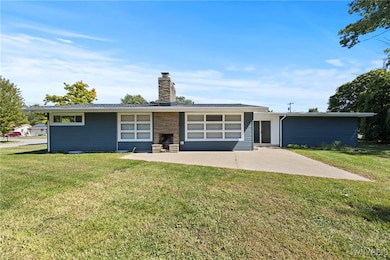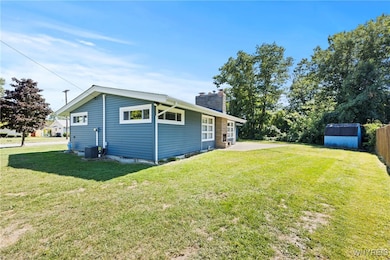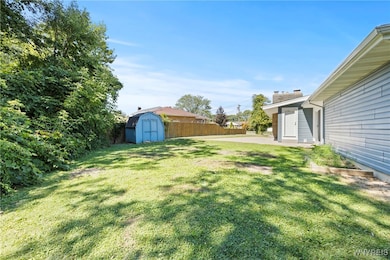1076 98th St Niagara Falls, NY 14304
LaSalle NeighborhoodEstimated payment $1,321/month
Highlights
- 0.41 Acre Lot
- Wood Flooring
- 3 Fireplaces
- Recreation Room
- Main Floor Bedroom
- Separate Formal Living Room
About This Home
This beautiful ranch is move in ready and sits on a private lot with so much to offer! Enjoy 2 large concrete patios the one in front is partially covered great for morning coffee and the one in back with its outside grill great for cook outs or use as a fire pit for evening relaxing. The large 18x10 breezway/florida room has a sliding door to back yard as well as entry to your 2 car garage and house, additionl place to expand into year round living if you add a heater. The kitchen with eating area was updated in 2021 is fully applianced with stainless stove, dishwasher, microwave, refrigerator and sink and has beautiful quartz countertops, laminate flooring and pantry closet. Bright living room and dining room/bonus room share an awesome 2 sided fireplace with wall of windows overlooking the back yard. There are beautiful remote controlled window blinds included. The bedroom wing round out the first floor with first full bath. On to the partially finished basement with a large 27x12 family room with additional firepalce and your 2nd full bathroom. Your laundry room includes washer and dryer . Plenty of built in storage closets throughout.
Glass block windows, 150 amp circuit breaker box, baseboard hot water heat plus central air. This home says move right in, so much to offer here. Seller reserves the right to set an offer deadline date at a later time.
Listing Agent
Listing by Coldwell Banker Integrity Real Brokerage Phone: 716-308-3117 License #30NA0700541 Listed on: 09/04/2025

Home Details
Home Type
- Single Family
Est. Annual Taxes
- $3,239
Year Built
- Built in 1954
Lot Details
- 0.41 Acre Lot
- Lot Dimensions are 168x105
- Partially Fenced Property
- Rectangular Lot
- Private Yard
Parking
- 2 Car Attached Garage
- Garage Door Opener
- Driveway
Home Design
- Poured Concrete
- Vinyl Siding
- Copper Plumbing
Interior Spaces
- 1,092 Sq Ft Home
- 1-Story Property
- Woodwork
- Ceiling Fan
- 3 Fireplaces
- Window Treatments
- Sliding Doors
- Separate Formal Living Room
- Formal Dining Room
- Recreation Room
- Sun or Florida Room
Kitchen
- Eat-In Country Kitchen
- Electric Oven
- Electric Range
- Microwave
- Dishwasher
- Quartz Countertops
Flooring
- Wood
- Laminate
Bedrooms and Bathrooms
- 2 Main Level Bedrooms
- 2 Full Bathrooms
Laundry
- Laundry Room
- Dryer
- Washer
Partially Finished Basement
- Basement Fills Entire Space Under The House
- Sump Pump
Outdoor Features
- Open Patio
- Outdoor Grill
- Porch
Utilities
- Central Air
- Heating System Uses Gas
- Baseboard Heating
- Gas Water Heater
- Cable TV Available
Community Details
- Mile Reserve Subdivision
Listing and Financial Details
- Tax Lot 46
- Assessor Parcel Number 291100-161-010-0003-046-000
Map
Home Values in the Area
Average Home Value in this Area
Tax History
| Year | Tax Paid | Tax Assessment Tax Assessment Total Assessment is a certain percentage of the fair market value that is determined by local assessors to be the total taxable value of land and additions on the property. | Land | Improvement |
|---|---|---|---|---|
| 2024 | $3,784 | $65,000 | $6,600 | $58,400 |
| 2023 | $2,528 | $65,000 | $6,600 | $58,400 |
| 2022 | $1,901 | $65,000 | $6,600 | $58,400 |
| 2021 | $1,901 | $65,000 | $6,600 | $58,400 |
| 2020 | $1,137 | $65,000 | $6,600 | $58,400 |
| 2019 | $971 | $65,000 | $6,600 | $58,400 |
| 2018 | $1,276 | $65,000 | $6,600 | $58,400 |
| 2017 | $971 | $65,000 | $6,600 | $58,400 |
| 2016 | $2,402 | $65,000 | $6,600 | $58,400 |
| 2015 | -- | $65,000 | $6,600 | $58,400 |
| 2014 | -- | $65,000 | $6,600 | $58,400 |
Property History
| Date | Event | Price | List to Sale | Price per Sq Ft | Prior Sale |
|---|---|---|---|---|---|
| 09/08/2025 09/08/25 | Pending | -- | -- | -- | |
| 09/04/2025 09/04/25 | For Sale | $199,000 | +30.5% | $182 / Sq Ft | |
| 10/21/2019 10/21/19 | Sold | $152,500 | +8.9% | $140 / Sq Ft | View Prior Sale |
| 06/27/2019 06/27/19 | Pending | -- | -- | -- | |
| 05/29/2019 05/29/19 | For Sale | $140,000 | +37.3% | $128 / Sq Ft | |
| 05/05/2014 05/05/14 | Sold | $102,000 | -5.6% | $93 / Sq Ft | View Prior Sale |
| 03/06/2014 03/06/14 | Pending | -- | -- | -- | |
| 01/28/2014 01/28/14 | For Sale | $108,000 | -- | $99 / Sq Ft |
Purchase History
| Date | Type | Sale Price | Title Company |
|---|---|---|---|
| Warranty Deed | $152,500 | None Available | |
| Warranty Deed | $150,000 | None Available | |
| Deed | $89,900 | James Faso Jr | |
| Interfamily Deed Transfer | -- | -- | |
| Deed | $53,000 | Michael Anthony Rossi | |
| Deed | $40,500 | -- | |
| Deed | -- | Macri Samuel | |
| Deed | $68,983 | -- |
Mortgage History
| Date | Status | Loan Amount | Loan Type |
|---|---|---|---|
| Open | $144,875 | Purchase Money Mortgage |
Source: Western New York Real Estate Information Services (WNYREIS)
MLS Number: B1635424
APN: 291100-161-010-0003-046-000
