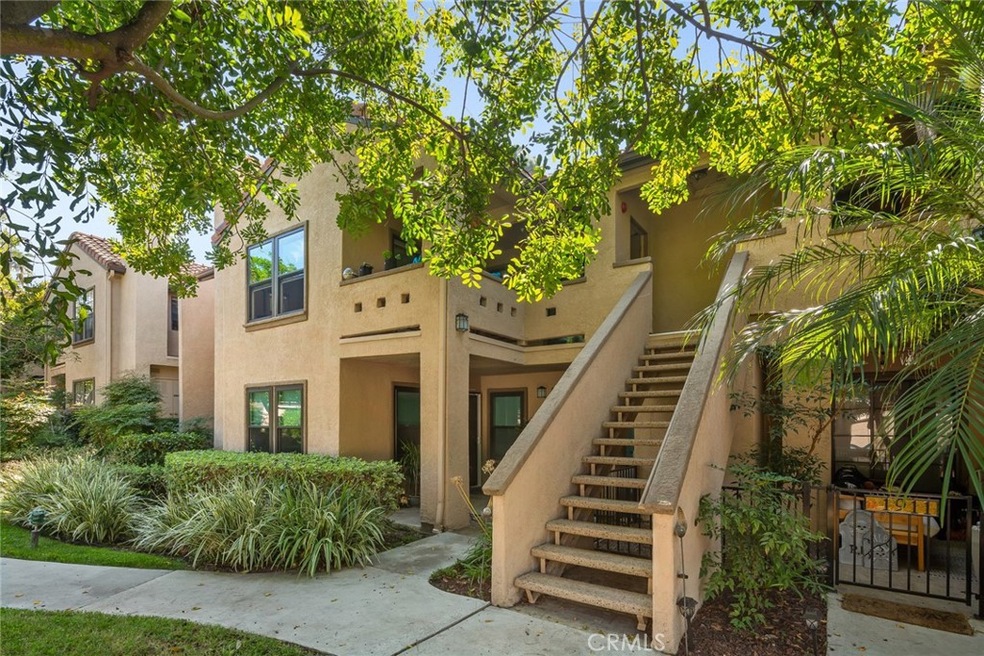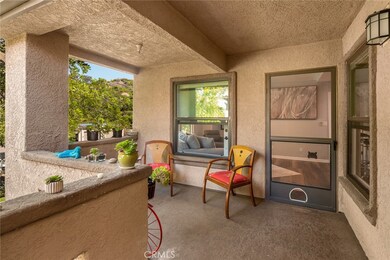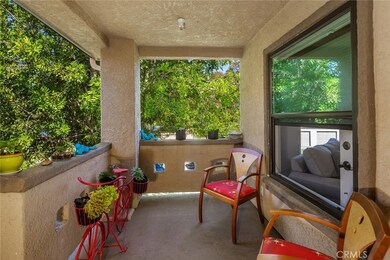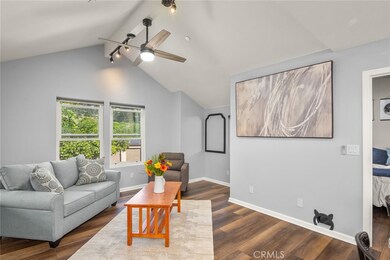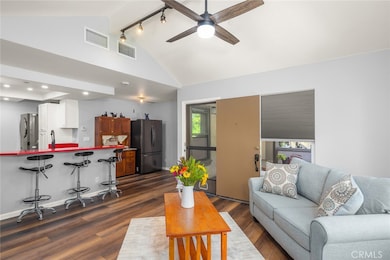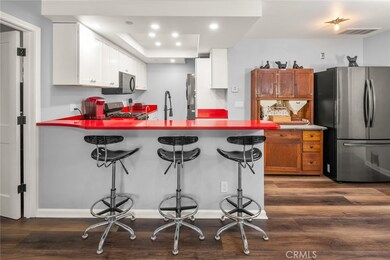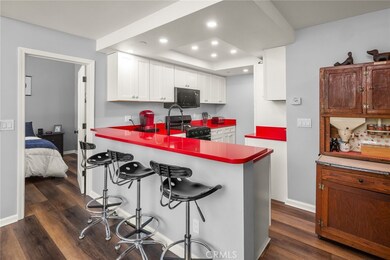
1076 Calle Del Cerro Unit 1914 San Clemente, CA 92672
Rancho San Clemente NeighborhoodEstimated Value: $663,000 - $688,000
Highlights
- Golf Course Community
- Heated Spa
- Primary Bedroom Suite
- Clarence Lobo Elementary School Rated A-
- RV Parking in Community
- View of Trees or Woods
About This Home
As of November 2023Welcome to your dream coastal condo in the heart of the picturesque ocean-view Vista Pacifica community! EVERYTHING has been done in this meticulously remodeled 2-bedroom, BONUS LOFT, 2-bathroom home. As you step inside, you'll be greeted by the bright & airy atmosphere enhanced by vaulted ceilings & an abundance of natural light streaming through all-new windows & doors, showcasing beautiful trees views. The beautifully redesigned kitchen features brand-new custom white shaker cabinetry, Cambria quartz counters, stainless steel appliances, & whimsical door hardware, creating a space as functional as it is stylish. The adjacent laundry area boasts a convenient all-new washer/dryer tower, adding to the condo's overall convenience. Both bathrooms have been thoughtfully renovated, boasting custom vanities, contemporary lighting, & fixtures. The primary ensuite offers a luxurious walk-in shower & direct access to the spacious walk-in closet, providing a perfect blend of form & functionality. The guest room surprises with an ADDITIONAL BONUS BEDROOM/LOFT space, transforming it into a versatile area suitable for a 3rd bedroom, office, or private retreat. The entire home is graced with new medium finish LVP wide plank flooring & fresh, tranquil paint colors, creating a serene ambiance throughout. Additional upgrades in your new home include sleek black door hardware, new decora outlets & switches, new texture at the walls, & new plumbing, ensuring both style & functionality seamlessly intertwine. There's even a huge fully finished attic space accessed by pull-down stairs, perfect for additional storage space, & the attic fan system helps keep the entire home cool. The spacious private patio with its hills & trees views is the perfect spot for starting or ending your day. Take a quick walk through the Vista Pacifica community & you'll find stunning ocean views or relax in either of the 2 pools/spas surrounded by waterfalls & meandering waterways, evoking a sense of tranquility & relaxation. Vista Pacifica also offers the opportunity for on-site RV/Boat parking (based on availability)! Conveniently located near Lifetime Fitness, miles of hiking trails, schools, shops, & freeways, this condo offers not only a beautiful living space but also easy access to the vibrant downtown San Clemente scene & world-class beaches & surf. With its perfect blend of style, comfort, & location, this remodeled condo is the epitome of coastal living. Your best life starts here!
Last Agent to Sell the Property
First Team Real Estate License #01870068 Listed on: 10/16/2023

Property Details
Home Type
- Condominium
Est. Annual Taxes
- $6,420
Year Built
- Built in 1986 | Remodeled
HOA Fees
Parking
- 1 Car Garage
- Parking Available
- Single Garage Door
- Garage Door Opener
- Guest Parking
- RV Potential
- Parking Permit Required
Property Views
- Woods
- Neighborhood
Home Design
- Mediterranean Architecture
- Turnkey
- Slab Foundation
- Fire Rated Drywall
- Spanish Tile Roof
- Stucco
Interior Spaces
- 823 Sq Ft Home
- 1-Story Property
- Open Floorplan
- Cathedral Ceiling
- Ceiling Fan
- Recessed Lighting
- Double Pane Windows
- Custom Window Coverings
- Window Screens
- Sliding Doors
- Panel Doors
- Family Room Off Kitchen
- Loft
Kitchen
- Updated Kitchen
- Breakfast Area or Nook
- Open to Family Room
- Breakfast Bar
- Electric Oven
- Self-Cleaning Oven
- Gas Range
- Free-Standing Range
- Microwave
- Quartz Countertops
- Self-Closing Drawers and Cabinet Doors
- Disposal
Flooring
- Tile
- Vinyl
Bedrooms and Bathrooms
- 2 Main Level Bedrooms
- Primary Bedroom Suite
- Double Master Bedroom
- Multi-Level Bedroom
- Walk-In Closet
- Mirrored Closets Doors
- Remodeled Bathroom
- 2 Full Bathrooms
- Stone Bathroom Countertops
- Bathtub with Shower
- Multiple Shower Heads
- Walk-in Shower
- Exhaust Fan In Bathroom
- Closet In Bathroom
Laundry
- Laundry Room
- Laundry in Kitchen
- Stacked Washer and Dryer
Attic
- Attic Fan
- Pull Down Stairs to Attic
Home Security
Pool
- Heated Spa
- Heated Pool
Outdoor Features
- Covered patio or porch
- Exterior Lighting
- Rain Gutters
Schools
- Lobo Elementary School
- Bernice Middle School
- San Clemente High School
Utilities
- Forced Air Heating System
- Heat Pump System
- Central Water Heater
- Phone Available
- Cable TV Available
Additional Features
- Two or More Common Walls
- Property is near a park
Listing and Financial Details
- Tax Lot 5
- Tax Tract Number 12314
- Assessor Parcel Number 93007812
- $17 per year additional tax assessments
Community Details
Overview
- 264 Units
- Vista Pacifica Association, Phone Number (858) 587-9844
- Keystone Association, Phone Number (760) 643-2200
- Built by Royal Crest Development
- Vista Pacifica Subdivision, Model C Laguna Floorplan
- Maintained Community
- RV Parking in Community
Amenities
- Meeting Room
Recreation
- Golf Course Community
- Community Pool
- Community Spa
- Hiking Trails
Security
- Carbon Monoxide Detectors
- Fire and Smoke Detector
- Fire Sprinkler System
Ownership History
Purchase Details
Home Financials for this Owner
Home Financials are based on the most recent Mortgage that was taken out on this home.Purchase Details
Home Financials for this Owner
Home Financials are based on the most recent Mortgage that was taken out on this home.Purchase Details
Home Financials for this Owner
Home Financials are based on the most recent Mortgage that was taken out on this home.Purchase Details
Home Financials for this Owner
Home Financials are based on the most recent Mortgage that was taken out on this home.Purchase Details
Home Financials for this Owner
Home Financials are based on the most recent Mortgage that was taken out on this home.Purchase Details
Purchase Details
Home Financials for this Owner
Home Financials are based on the most recent Mortgage that was taken out on this home.Purchase Details
Home Financials for this Owner
Home Financials are based on the most recent Mortgage that was taken out on this home.Similar Homes in San Clemente, CA
Home Values in the Area
Average Home Value in this Area
Purchase History
| Date | Buyer | Sale Price | Title Company |
|---|---|---|---|
| Scollo Luigi M | $640,000 | First American Title | |
| Becker David Lee | -- | Navy Federal Title Of Ca | |
| Becker David Lee | $415,000 | California Title Company | |
| Walters Timothy | $390,000 | Equity Title Inland Empire | |
| Keenan Kristin M | $265,000 | Equity Title Company | |
| The Sharon Taylor Living Trust | -- | None Available | |
| Fraser Shirley E Filos | -- | United Title Company | |
| Taylor Sharon Kay | $130,000 | United Title Company |
Mortgage History
| Date | Status | Borrower | Loan Amount |
|---|---|---|---|
| Open | Scollo Luigi M | $340,000 | |
| Previous Owner | Becker David Lee | $490,960 | |
| Previous Owner | Becker David Lee | $422,649 | |
| Previous Owner | Becker David Lee | $423,922 | |
| Previous Owner | Walters Timothy | $398,385 | |
| Previous Owner | Keenan Kristin M | $246,760 | |
| Previous Owner | Keenan Kristin M | $260,200 | |
| Previous Owner | Taylor Sharon Kay | $104,000 | |
| Closed | Taylor Sharon Kay | $19,500 |
Property History
| Date | Event | Price | Change | Sq Ft Price |
|---|---|---|---|---|
| 11/17/2023 11/17/23 | Sold | $640,000 | +3.4% | $778 / Sq Ft |
| 10/20/2023 10/20/23 | Pending | -- | -- | -- |
| 10/16/2023 10/16/23 | For Sale | $619,000 | +49.2% | $752 / Sq Ft |
| 05/24/2019 05/24/19 | Sold | $415,000 | 0.0% | $504 / Sq Ft |
| 04/22/2019 04/22/19 | Pending | -- | -- | -- |
| 04/17/2019 04/17/19 | For Sale | $415,000 | +6.4% | $504 / Sq Ft |
| 10/06/2016 10/06/16 | Sold | $390,000 | 0.0% | $459 / Sq Ft |
| 08/23/2016 08/23/16 | Pending | -- | -- | -- |
| 07/22/2016 07/22/16 | For Sale | $390,000 | -- | $459 / Sq Ft |
Tax History Compared to Growth
Tax History
| Year | Tax Paid | Tax Assessment Tax Assessment Total Assessment is a certain percentage of the fair market value that is determined by local assessors to be the total taxable value of land and additions on the property. | Land | Improvement |
|---|---|---|---|---|
| 2024 | $6,420 | $640,000 | $554,640 | $85,360 |
| 2023 | $4,440 | $444,962 | $364,354 | $80,608 |
| 2022 | $4,354 | $436,238 | $357,210 | $79,028 |
| 2021 | $4,269 | $427,685 | $350,206 | $77,479 |
| 2020 | $4,226 | $423,300 | $346,615 | $76,685 |
| 2019 | $4,119 | $405,756 | $335,333 | $70,423 |
| 2018 | $4,040 | $397,800 | $328,757 | $69,043 |
| 2017 | $3,961 | $390,000 | $322,310 | $67,690 |
| 2016 | $2,869 | $288,956 | $209,295 | $79,661 |
| 2015 | $2,825 | $284,616 | $206,151 | $78,465 |
| 2014 | $2,633 | $265,550 | $192,492 | $73,058 |
Agents Affiliated with this Home
-
Michelle Wilson

Seller's Agent in 2023
Michelle Wilson
First Team Real Estate
(949) 482-5505
47 in this area
100 Total Sales
-
Pat LeBienvenu
P
Buyer's Agent in 2023
Pat LeBienvenu
Patricia Le Bienvenu, Broker
(949) 466-2731
1 in this area
14 Total Sales
-
David Castle

Seller's Agent in 2019
David Castle
Realty OC Inc
(949) 677-8776
64 Total Sales
-
Shelley Wilson
S
Buyer's Agent in 2019
Shelley Wilson
Keller Williams Realty EDH
2 in this area
25 Total Sales
-
R
Seller's Agent in 2016
Richard Yates
Coldwell Banker Realty
-
N
Buyer's Agent in 2016
Nancy Hunt
Keller Williams OC Coastal Realty
Map
Source: California Regional Multiple Listing Service (CRMLS)
MLS Number: OC23189197
APN: 930-078-12
- 1044 Calle Del Cerro Unit 307
- 1044 Calle Del Cerro Unit 301
- 1040 Calle Del Cerro Unit 101
- 1052 Calle Del Cerro Unit 705
- 1042 Calle Del Cerro Unit 206
- 1503 Avenida de Nogales
- 620 Via Umbroso
- 27 Burriana
- 1225 Via Presa
- 9 Gema
- 411 Bolivia
- 424 Bolivia
- 924 Avenida Presidio
- 820 Calle Mendoza
- 425 Calle Delicada
- 10 Calle Pastadero
- 80 Via Santa Maria
- 64 Camino San Jose
- 425 Calle Robles
- 321 Calle Pescador
- 1076 Calle Del Cerro
- 1044 Calle Del Cerro
- 1076 Calle Del Cerro Unit 1906
- 1076 Calle Del Cerro Unit 1912
- 1076 Calle Del Cerro Unit 1916
- 1040 Calle Del Cerro Unit 108
- 1076 Calle Del Cerro Unit 1915
- 1040 Calle Del Cerro Unit 105
- 1076 Calle Del Cerro Unit 1903
- 1076 Calle Del Cerro Unit 1901
- 1076 Calle Del Cerro Unit 1913
- 1044 Calle Del Cerro Unit 302
- 1076 Calle Del Cerro Unit 1902
- 1076 Calle Del Cerro Unit 1907
- 1076 Calle Del Cerro Unit 1914
- 1076 Calle Del Cerro Unit 1910
- 1044 Calle Del Cerro Unit 306
- 1040 Calle Del Cerro Unit 103
- 1076 Calle Del Cerro Unit 1908
- 1040 Calle Del Cerro Unit 106
