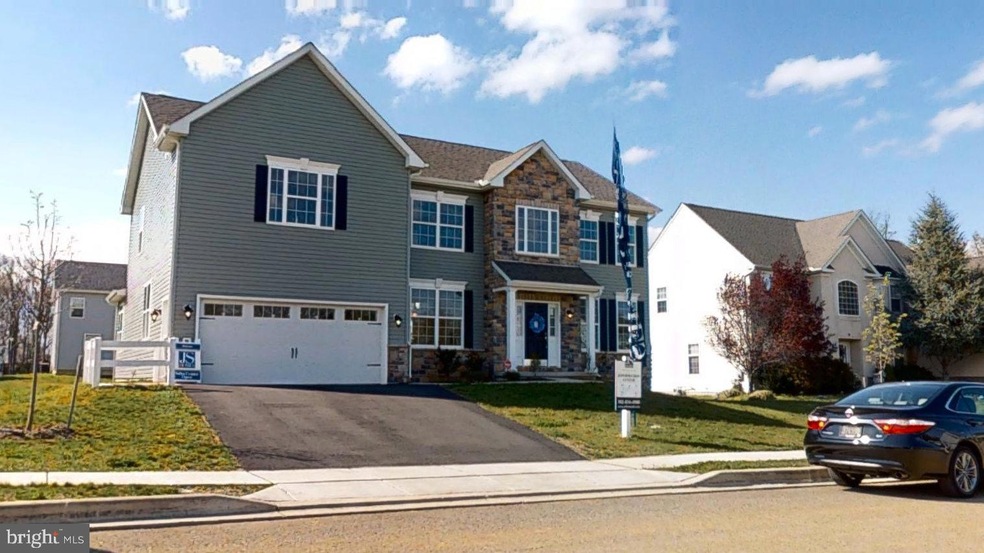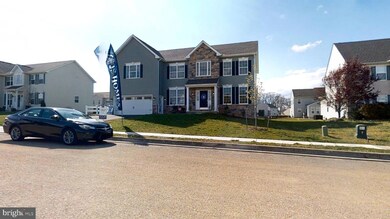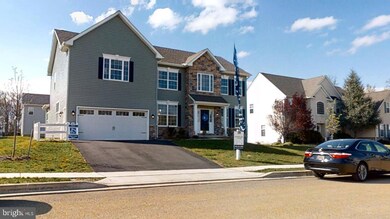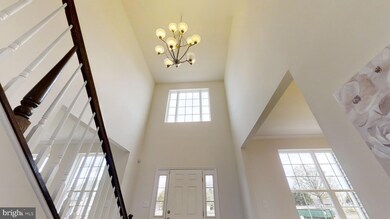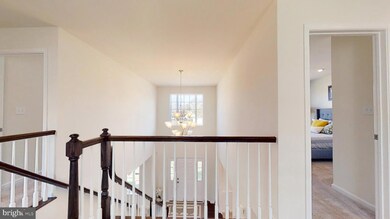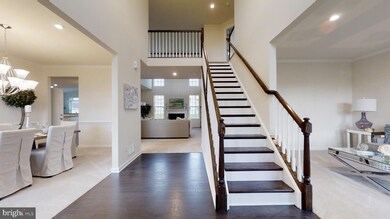
Estimated Value: $592,000 - $646,696
Highlights
- New Construction
- Colonial Architecture
- Upgraded Countertops
- Open Floorplan
- Attic
- Stainless Steel Appliances
About This Home
As of November 2022QUICK DELIVERY!! Welcome to the Charleston Grand. This home has everything you could possibly want! The two-story foyer splits the living room and family room. A study is located in the rear of the house. If you love an open floor plan, this is for you! The TWO-STORY FAMILY ROOM has a GAS FIREPLACE, complete with a marble hearth and surround, wood mantel, circulating fan, and remote. It's located on the rear wall, surrounded by large windows. You'll fall in love with the kitchen! Wall cabinets are abundant, an oversized island with room for stools, and a LARGE WALK-IN PANTRY. Some upgrades are a GAS STOVE, GRANITE countertops, and stainless steel appliances. On the 2nd floor, you'll find three secondary bedrooms with plenty of closet space and a laundry room. Enjoy the view of the family room below from the open balcony. Double doors lead to the OWNER'S SUITE, with 2 LARGE WALK-IN CLOSETS and a TRAY CEILING. The Owner's Bath has SPLIT VANITIES, two linen closets, a shower, a water closet, and a soaking tub. If you plan on finishing the basement, we've added a rough-in for a future bath and a WALK-UP BASEMENT DOOR. This market is brutal! Why settle for a re-sale?
An older home can't offer the high efficiency that a new home can. The Home Comfort and Energy Package is incorporated into the building of ALL JS Homes. This includes 2x6 exterior walls with R-21 batt insulation, R-49 attic insulation with raised heel trusses so full depth insulation is achieved all the way to the outside wall! Windows will be low-e with ARGON! All homes will have a duct blaster test to measure and assure minimal leakage in ductwork, along with a blower door test to reduce outside air leakage to maximize energy efficiency. This Package creates a more energy-efficient home for you to enjoy and SAVE on utility bills. There is a 10-year Builder Warranty offered with this property for additional peace of mind.
Photos are of a similar home. Photos are for marketing purposes only and are not of the actual house. County, city, school taxes, assessment value, and square footage are approximate.
Last Agent to Sell the Property
EXP Realty, LLC License #RS-0019237 Listed on: 07/02/2022

Home Details
Home Type
- Single Family
Est. Annual Taxes
- $3,000
Year Built
- Built in 2022 | New Construction
Lot Details
- 9,148 Sq Ft Lot
- Property is in excellent condition
HOA Fees
- $25 Monthly HOA Fees
Parking
- 2 Car Attached Garage
- 3 Open Parking Spaces
- Front Facing Garage
- Driveway
Home Design
- Colonial Architecture
- Shingle Roof
- Stone Siding
- Vinyl Siding
- Concrete Perimeter Foundation
Interior Spaces
- 3,000 Sq Ft Home
- Property has 2 Levels
- Open Floorplan
- Crown Molding
- Ceiling height of 9 feet or more
- Recessed Lighting
- Marble Fireplace
- Fireplace Mantel
- Gas Fireplace
- Family Room Off Kitchen
- Living Room
- Dining Room
- Unfinished Basement
- Basement Fills Entire Space Under The House
- Laundry on upper level
- Attic
Kitchen
- Eat-In Kitchen
- Gas Oven or Range
- Self-Cleaning Oven
- Built-In Microwave
- Dishwasher
- Stainless Steel Appliances
- Upgraded Countertops
- Disposal
Flooring
- Carpet
- Ceramic Tile
- Luxury Vinyl Plank Tile
Bedrooms and Bathrooms
- 4 Bedrooms
- En-Suite Primary Bedroom
- En-Suite Bathroom
- Walk-In Closet
- Soaking Tub
- Walk-in Shower
Schools
- Smyrna Elementary And Middle School
- Smyrna High School
Utilities
- Central Heating and Cooling System
- Cooling System Utilizes Natural Gas
- Natural Gas Water Heater
- Cable TV Available
Community Details
- Built by JS HOMES
- Hidden Brook Subdivision, Charleston Grand Floorplan
- 2 Story Community
Ownership History
Purchase Details
Home Financials for this Owner
Home Financials are based on the most recent Mortgage that was taken out on this home.Purchase Details
Home Financials for this Owner
Home Financials are based on the most recent Mortgage that was taken out on this home.Similar Homes in Dover, DE
Home Values in the Area
Average Home Value in this Area
Purchase History
| Date | Buyer | Sale Price | Title Company |
|---|---|---|---|
| Yallo Lydia | $555,065 | -- | |
| Lp Land Llc | $40,000 | Geoffrey L Grosso Esquire |
Mortgage History
| Date | Status | Borrower | Loan Amount |
|---|---|---|---|
| Open | Yallo Lydia | $527,312 | |
| Previous Owner | Lp Land Llc | $92,283 | |
| Previous Owner | Lp Land Llc | $5,000,000 | |
| Closed | Lp Land Llc | $92,283 |
Property History
| Date | Event | Price | Change | Sq Ft Price |
|---|---|---|---|---|
| 11/23/2022 11/23/22 | Sold | $555,065 | 0.0% | $185 / Sq Ft |
| 09/26/2022 09/26/22 | Pending | -- | -- | -- |
| 07/02/2022 07/02/22 | For Sale | $555,065 | -- | $185 / Sq Ft |
Tax History Compared to Growth
Tax History
| Year | Tax Paid | Tax Assessment Tax Assessment Total Assessment is a certain percentage of the fair market value that is determined by local assessors to be the total taxable value of land and additions on the property. | Land | Improvement |
|---|---|---|---|---|
| 2024 | $2,639 | $529,500 | $91,900 | $437,600 |
| 2023 | $1,343 | $64,100 | $3,800 | $60,300 |
| 2022 | $48 | $400 | $400 | $0 |
| 2021 | $66 | $400 | $400 | $0 |
| 2020 | $9 | $400 | $400 | $0 |
| 2019 | $9 | $400 | $400 | $0 |
| 2018 | $9 | $400 | $400 | $0 |
| 2017 | $9 | $400 | $0 | $0 |
| 2016 | $9 | $400 | $0 | $0 |
| 2015 | -- | $400 | $0 | $0 |
| 2014 | -- | $400 | $0 | $0 |
Agents Affiliated with this Home
-
Elizabeth Page-Kramer

Seller's Agent in 2022
Elizabeth Page-Kramer
EXP Realty, LLC
(302) 354-6077
233 Total Sales
Map
Source: Bright MLS
MLS Number: DEKT2012050
APN: 3-00-03703-02-4800-000
- 90 Eastbrook Ct Unit BRANDYWINE LOT 47
- 34 Wheatstone Way
- 1153 Charleston Cir Unit BRANDYWINE
- 1153 Charleston Cir Unit GLADWYN
- 1153 Charleston Cir Unit HANCOCK
- 1153 Charleston Cir Unit CHARLESTON
- 1153 Charleston Cir Unit BERKSHIRE
- 1153 Charleston Cir Unit LEGEND
- 1153 Charleston Cir Unit JEFFERSON
- 1153 Charleston Cir
- 1153 Charleston Cir Unit ABBOTT
- 1153 Charleston Cir Unit CHARLESTON GRAND
- 46 Charleston Cir Unit JEFFERSON
- 48 Charleston Cir Unit CHARLESTON GRAND
- 31 Walters Way
- 20 Hidden Brook Blvd
- 93 Chippenham Ln
- 33 Seldon Dr Unit 5 COCHRAN
- 33 Seldon Dr Unit 2 GREENSPRING
- 33 Seldon Dr Unit 4 SASSAFRAS II
- 1076 Charleston Cir
- 1060 Charleston Cir
- 1094 Charleston Cir
- 1094 Charleston Cir
- 16 Eastbrook Ct Unit BERKSHIRE
- 1071 Charleston Cir
- 1042 Charleston Cir
- 270 Willis Branch Dr
- 1055 Charleston Cir
- 43 Eastbrook Ct
- 354 Eastbrook Ct
- 90 Eastbrook Ct Unit BRANDYWINE
- 1 Eastbrook Ct
- 1026 Charleston Cir Unit CHARLESTON
- 1026 Charleston Cir
- 307 Willis Branch Dr
- 252 Willis Branch Dr
- 354 Willis Branch Dr
- 267 Willis Branch Dr
- 335 Willis Branch Dr
