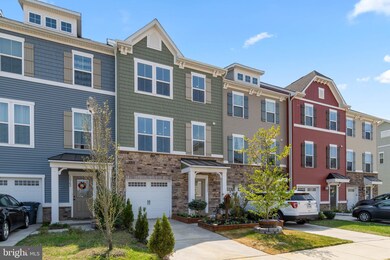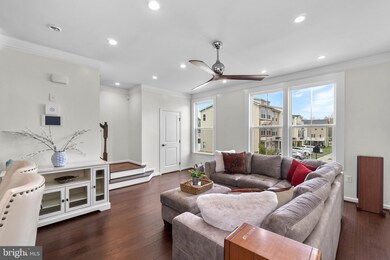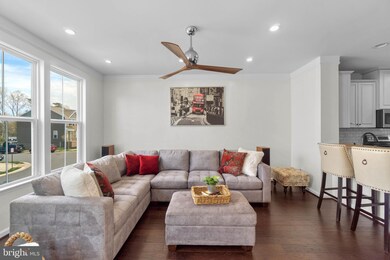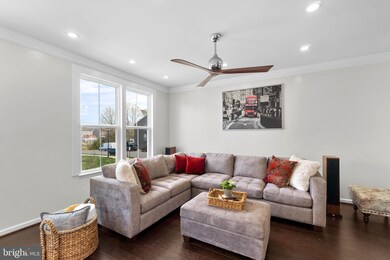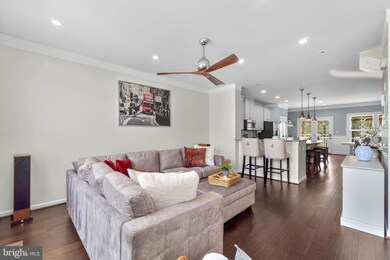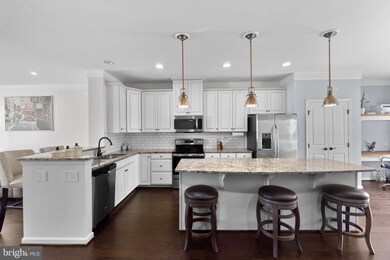
10767 Hinton Way Manassas, VA 20112
Longview NeighborhoodEstimated Value: $586,000 - $599,000
Highlights
- Open Floorplan
- Colonial Architecture
- Wood Flooring
- Osbourn Park High School Rated A
- Deck
- Whirlpool Bathtub
About This Home
As of May 2021Gorgeous, Like New, three-level townhouse in the highly sought-after Bradley Square community! Three Bedroom, 2 Full, 2 Half Baths boasting 2,296 Sqft and 1-car garage. This inviting home offers gleaming hardwood floors and plentiful natural light throughout. The main level features an open concept with living room and upgraded kitchen that includes granite countertops, pendant lighting, large island and stainless steel appliances. The upper level features three spacious bedrooms including an En Suite Primary with huge walk-in closet and two additional full bathrooms. The lower level offers additional living space and half bath. Spacious deck, perfect for entertaining, overlooking the backyard that backs to trees . Located in the Historic District of Manassas only minutes to splash pad and an abundance of shopping and dining options. This is the perfect place to call home!
Last Agent to Sell the Property
KW Metro Center License #0225180643 Listed on: 04/09/2021

Townhouse Details
Home Type
- Townhome
Est. Annual Taxes
- $4,525
Year Built
- Built in 2016
Lot Details
- 1,838 Sq Ft Lot
- Property is in very good condition
HOA Fees
- $85 Monthly HOA Fees
Parking
- 1 Car Attached Garage
- Front Facing Garage
- Driveway
Home Design
- Colonial Architecture
- Asphalt Roof
- Stone Siding
- Vinyl Siding
Interior Spaces
- Property has 3 Levels
- Open Floorplan
- Ceiling Fan
- Window Treatments
- Combination Kitchen and Dining Room
- Basement Fills Entire Space Under The House
- Dryer
- Attic
Kitchen
- Breakfast Area or Nook
- Electric Oven or Range
- Ice Maker
- Dishwasher
- Upgraded Countertops
- Disposal
Flooring
- Wood
- Carpet
Bedrooms and Bathrooms
- 3 Bedrooms
- En-Suite Bathroom
- Walk-In Closet
- Whirlpool Bathtub
Outdoor Features
- Deck
Schools
- Bennett Elementary School
- Parkside Middle School
- Osbourn Park High School
Utilities
- Central Heating and Cooling System
- Electric Water Heater
Listing and Financial Details
- Assessor Parcel Number 7794-77-7951
Community Details
Overview
- Association fees include management, snow removal, trash
- Bradley Square Subdivision
Amenities
- Picnic Area
- Common Area
Recreation
- Community Playground
Ownership History
Purchase Details
Home Financials for this Owner
Home Financials are based on the most recent Mortgage that was taken out on this home.Purchase Details
Home Financials for this Owner
Home Financials are based on the most recent Mortgage that was taken out on this home.Similar Homes in Manassas, VA
Home Values in the Area
Average Home Value in this Area
Purchase History
| Date | Buyer | Sale Price | Title Company |
|---|---|---|---|
| Bonsu Daniel | $487,000 | Titan Title Llc | |
| Tucker David-John | $379,990 | Nvr Settlement Services Inc |
Mortgage History
| Date | Status | Borrower | Loan Amount |
|---|---|---|---|
| Open | Bonsu Daniel | $460,650 | |
| Previous Owner | Tucker David-John | $388,159 |
Property History
| Date | Event | Price | Change | Sq Ft Price |
|---|---|---|---|---|
| 05/06/2021 05/06/21 | Sold | $487,000 | +2.5% | $213 / Sq Ft |
| 04/11/2021 04/11/21 | Pending | -- | -- | -- |
| 04/09/2021 04/09/21 | For Sale | $475,000 | -- | $208 / Sq Ft |
Tax History Compared to Growth
Tax History
| Year | Tax Paid | Tax Assessment Tax Assessment Total Assessment is a certain percentage of the fair market value that is determined by local assessors to be the total taxable value of land and additions on the property. | Land | Improvement |
|---|---|---|---|---|
| 2024 | $5,059 | $508,700 | $144,100 | $364,600 |
| 2023 | $4,895 | $470,400 | $124,800 | $345,600 |
| 2022 | $5,018 | $444,400 | $120,000 | $324,400 |
| 2021 | $4,906 | $402,000 | $97,800 | $304,200 |
| 2020 | $5,690 | $367,100 | $95,500 | $271,600 |
| 2019 | $5,558 | $358,600 | $95,500 | $263,100 |
| 2018 | $4,347 | $360,000 | $95,500 | $264,500 |
| 2017 | $4,293 | $348,100 | $90,100 | $258,000 |
| 2016 | $1,034 | $86,500 | $86,500 | $0 |
| 2015 | -- | $30,000 | $30,000 | $0 |
Agents Affiliated with this Home
-
Dominique Zarow

Seller's Agent in 2021
Dominique Zarow
KW Metro Center
(571) 249-2082
16 in this area
63 Total Sales
-
Mercy Lugo-Struthers

Buyer's Agent in 2021
Mercy Lugo-Struthers
Casals, Realtors
(703) 861-6510
5 in this area
702 Total Sales
-
Darren Keese-Burton

Buyer Co-Listing Agent in 2021
Darren Keese-Burton
Samson Properties
(571) 368-8499
1 in this area
53 Total Sales
Map
Source: Bright MLS
MLS Number: VAPW518530
APN: 7794-77-7951
- 10744 Hinton Way
- 10793 Hinton Way
- 8937 Garrett Way
- 10653 Hinton Way
- 8775 Elsing Green Dr
- 10723 Caledonia Meadow Dr
- 8913 Old Dominion Dr
- 8790 Kensington Church St
- 10701 Monocacy Way
- 10713 Monocacy Way
- 9184 Laurel Highlands Place
- 10872 Mayfield Trace Place
- 10578 Talisa Ln
- 9220 Niki Place Unit 202
- 10611 Tattersall Dr
- 8732 Vanore Place
- 8456 Summer Breeze Place
- 10305 Butternut Cir
- 9185 Winterset Dr
- 10311 Poe Dr
- 10767 Hinton Way Unit 5C
- 10767 Hinton Way
- 10769 Hinton Way Unit 5D
- 10769 Hinton Way
- 10771 Hinton Way
- 10763 Hinton Way
- 10773 Hinton Way
- 0 Hinton Way Unit PW10189343
- 004 Hinton Way
- 0 Hinton Way Unit PW10128414
- 0 Hinton Way Unit PW10087897
- 002 Hinton Way
- 0 Hinton Way Unit PW10188766
- 0 Hinton Way Unit PW10178940
- 0 Hinton Way Unit PW10128407
- 0 Hinton Way Unit PW10087896
- 0 004 Hinton Way
- 005 Hinton Way
- 006 Hinton Way
- 007 Hinton Way

