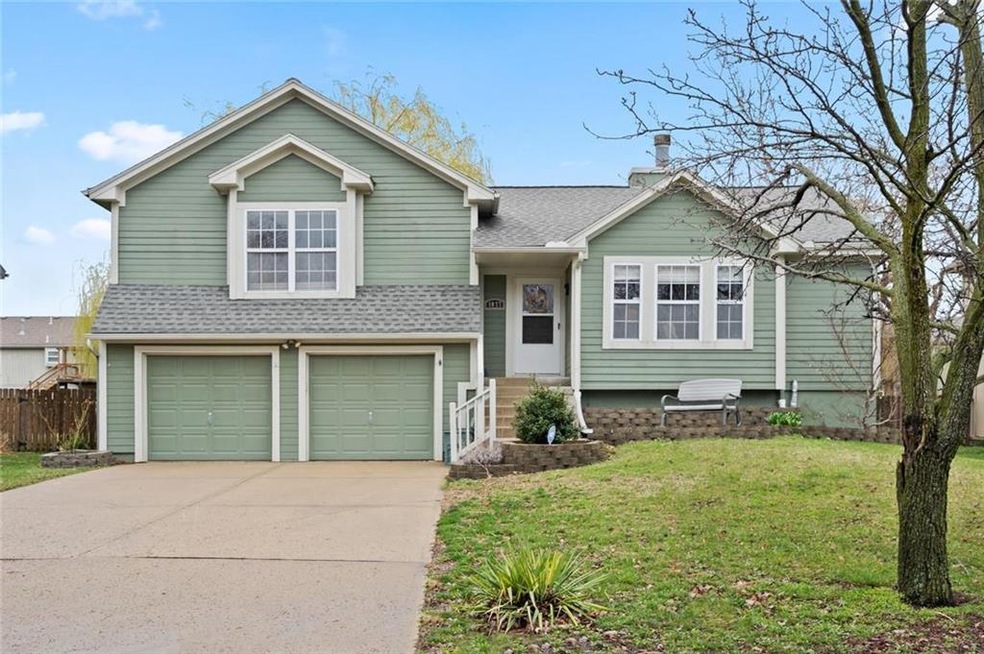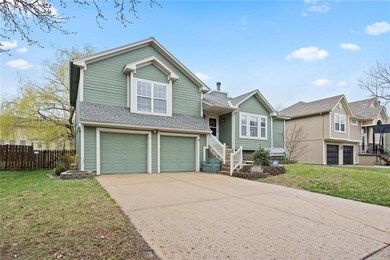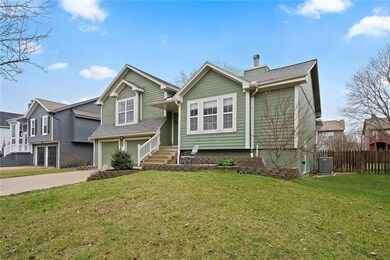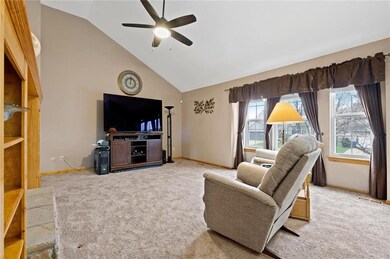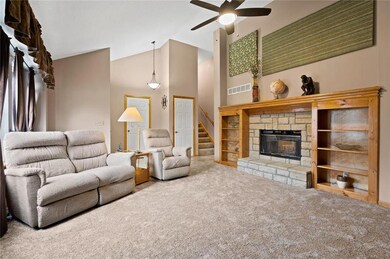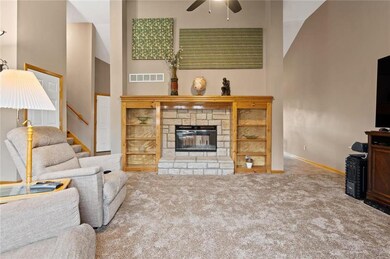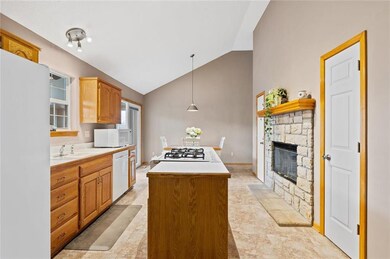
1077 N Logan St Olathe, KS 66061
Estimated Value: $343,000 - $365,000
Highlights
- Deck
- Recreation Room
- Traditional Architecture
- Ravenwood Elementary School Rated A
- Vaulted Ceiling
- 5-minute walk to Raven Ridge Park
About This Home
As of April 2020Welcome home! Updates include, fantastic sunroom addition, master bathroom, new carpet and new light fixtures throughout. The backyard is an entertainer's dream, with a deck, stamped concrete patio, sunroom & HUGE storage shed.
The kitchen has a gas range and multiple pantry's for extra storage.
Last Agent to Sell the Property
KW KANSAS CITY METRO License #BR00043058 Listed on: 03/20/2020

Home Details
Home Type
- Single Family
Est. Annual Taxes
- $2,972
Year Built
- Built in 1996
Lot Details
- 8,263 Sq Ft Lot
- Aluminum or Metal Fence
- Many Trees
Parking
- 2 Car Attached Garage
- Front Facing Garage
- Garage Door Opener
Home Design
- Traditional Architecture
- Split Level Home
- Composition Roof
- Board and Batten Siding
Interior Spaces
- Wet Bar: Built-in Features, Carpet, Ceiling Fan(s), Walk-In Closet(s), Ceramic Tiles, Pantry, Fireplace
- Built-In Features: Built-in Features, Carpet, Ceiling Fan(s), Walk-In Closet(s), Ceramic Tiles, Pantry, Fireplace
- Vaulted Ceiling
- Ceiling Fan: Built-in Features, Carpet, Ceiling Fan(s), Walk-In Closet(s), Ceramic Tiles, Pantry, Fireplace
- Skylights
- Shades
- Plantation Shutters
- Drapes & Rods
- Family Room with Fireplace
- Recreation Room
- Finished Basement
- Sump Pump
- Laundry on main level
Kitchen
- Eat-In Kitchen
- Gas Oven or Range
- Dishwasher
- Kitchen Island
- Granite Countertops
- Laminate Countertops
- Wood Stained Kitchen Cabinets
- Disposal
Flooring
- Wall to Wall Carpet
- Linoleum
- Laminate
- Stone
- Ceramic Tile
- Luxury Vinyl Plank Tile
- Luxury Vinyl Tile
Bedrooms and Bathrooms
- 3 Bedrooms
- Cedar Closet: Built-in Features, Carpet, Ceiling Fan(s), Walk-In Closet(s), Ceramic Tiles, Pantry, Fireplace
- Walk-In Closet: Built-in Features, Carpet, Ceiling Fan(s), Walk-In Closet(s), Ceramic Tiles, Pantry, Fireplace
- Double Vanity
- Bathtub with Shower
Home Security
- Home Security System
- Fire and Smoke Detector
Outdoor Features
- Deck
- Enclosed patio or porch
Schools
- Ravenwood Elementary School
- Olathe Northwest High School
Utilities
- Central Heating and Cooling System
Community Details
- Prairie Haven East Subdivision
Listing and Financial Details
- Exclusions: Fireplace & Chimney
- Assessor Parcel Number DP59170000-0082
Ownership History
Purchase Details
Home Financials for this Owner
Home Financials are based on the most recent Mortgage that was taken out on this home.Purchase Details
Home Financials for this Owner
Home Financials are based on the most recent Mortgage that was taken out on this home.Similar Homes in Olathe, KS
Home Values in the Area
Average Home Value in this Area
Purchase History
| Date | Buyer | Sale Price | Title Company |
|---|---|---|---|
| Judy Katherine A | -- | Platinum Title Llc | |
| Hudson Randy | -- | Chicago Title Insurance Comp |
Mortgage History
| Date | Status | Borrower | Loan Amount |
|---|---|---|---|
| Open | Judy Kyle S | $235,653 | |
| Previous Owner | Hudson Randy | $159,800 | |
| Previous Owner | Hudson Randy | $150,185 | |
| Previous Owner | Hudson Randy | $156,120 | |
| Previous Owner | Hudson Randy | $123,200 | |
| Closed | Hudson Randy | $30,800 |
Property History
| Date | Event | Price | Change | Sq Ft Price |
|---|---|---|---|---|
| 04/24/2020 04/24/20 | Sold | -- | -- | -- |
| 03/21/2020 03/21/20 | Pending | -- | -- | -- |
| 03/20/2020 03/20/20 | For Sale | $215,000 | -- | $98 / Sq Ft |
Tax History Compared to Growth
Tax History
| Year | Tax Paid | Tax Assessment Tax Assessment Total Assessment is a certain percentage of the fair market value that is determined by local assessors to be the total taxable value of land and additions on the property. | Land | Improvement |
|---|---|---|---|---|
| 2024 | $4,231 | $37,812 | $7,207 | $30,605 |
| 2023 | $4,114 | $35,984 | $6,553 | $29,431 |
| 2022 | $3,608 | $30,751 | $5,960 | $24,791 |
| 2021 | $3,332 | $27,025 | $5,420 | $21,605 |
| 2020 | $3,094 | $24,886 | $5,420 | $19,466 |
| 2019 | $2,972 | $23,759 | $4,514 | $19,245 |
| 2018 | $2,701 | $21,470 | $3,920 | $17,550 |
| 2017 | $2,669 | $20,999 | $3,920 | $17,079 |
| 2016 | $2,544 | $20,528 | $3,417 | $17,111 |
| 2015 | $2,424 | $19,585 | $3,417 | $16,168 |
| 2013 | -- | $18,021 | $3,417 | $14,604 |
Agents Affiliated with this Home
-
Kirk Blinzler
K
Seller's Agent in 2020
Kirk Blinzler
KW KANSAS CITY METRO
2 in this area
30 Total Sales
-
DiscovrKC Team
D
Buyer's Agent in 2020
DiscovrKC Team
Real Broker, LLC
(816) 381-2700
7 in this area
208 Total Sales
Map
Source: Heartland MLS
MLS Number: 2212765
APN: DP59170000-0082
- 1033 N Clinton St
- 12655 S Clinton St
- 11588 S Houston St
- 12557 S Crest Dr
- 944 N Pine St
- 1084 W Cothrell St
- 612 N Logan St
- 510 N Lincoln St
- 15609 S Annie #4402 St
- 12341 S Tallgrass Dr
- 423 N Walnut St
- 21605 W 122nd Terrace
- 12316 S Prairie Creek Rd
- 21533 W 122nd St
- 12310 S Prairie Creek Rd
- 12304 S Prairie Creek Rd
- 520 E 125th Terrace
- 12184 S Tallgrass Dr
- 537 N Stevenson St
- 715 N Hamilton St
- 1077 N Logan St
- 1081 N Logan St
- 1073 N Logan St
- 1042 N Clinton St
- 1087 N Logan St
- 1069 N Logan St
- 1046 N Clinton St
- 1076 N Logan St
- 1050 N Clinton St
- 1074 N Logan St
- 1082 N Logan St
- 1089 N Logan St
- 1030 N Clinton St
- 1065 N Logan St
- 1070 N Logan St
- 810 W Elizabeth St
- 1088 N Logan St
- 1026 N Clinton St
- 1064 N Logan St
- 1090 N Logan St
