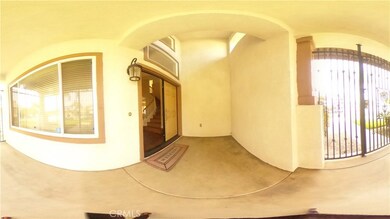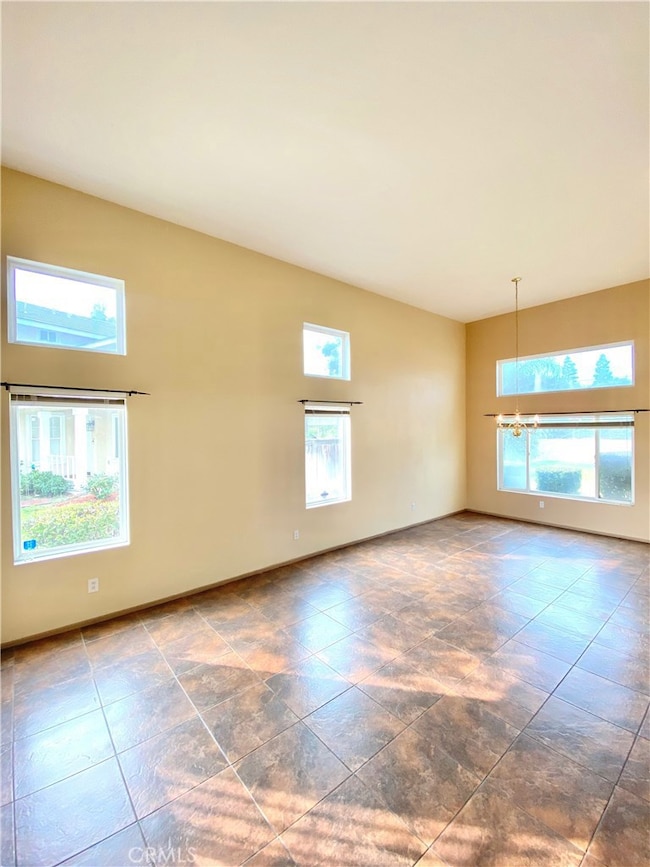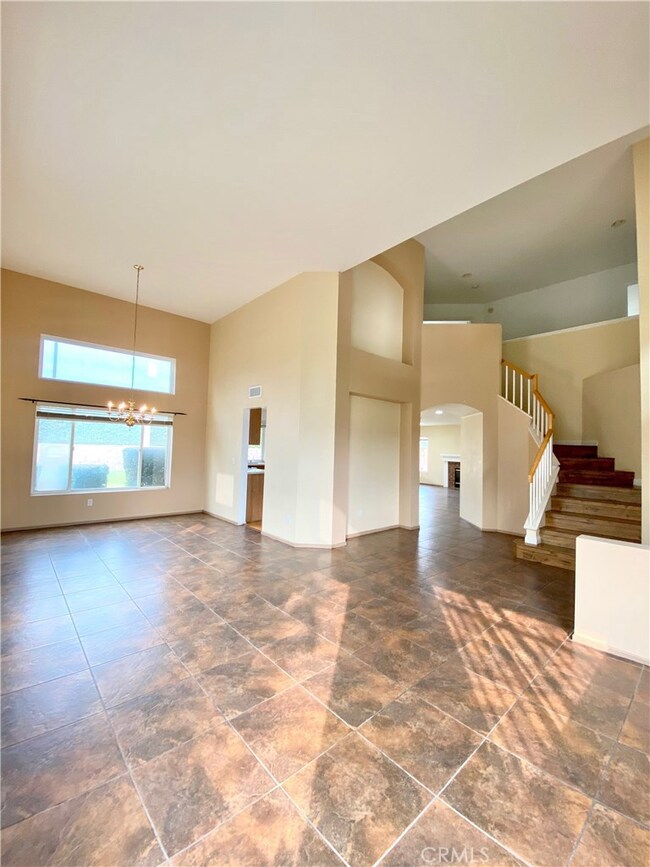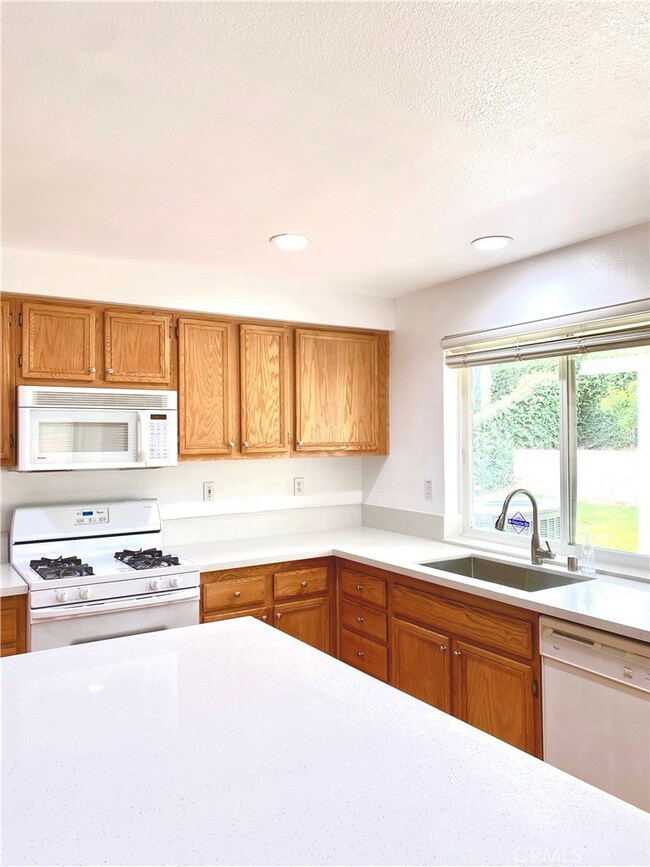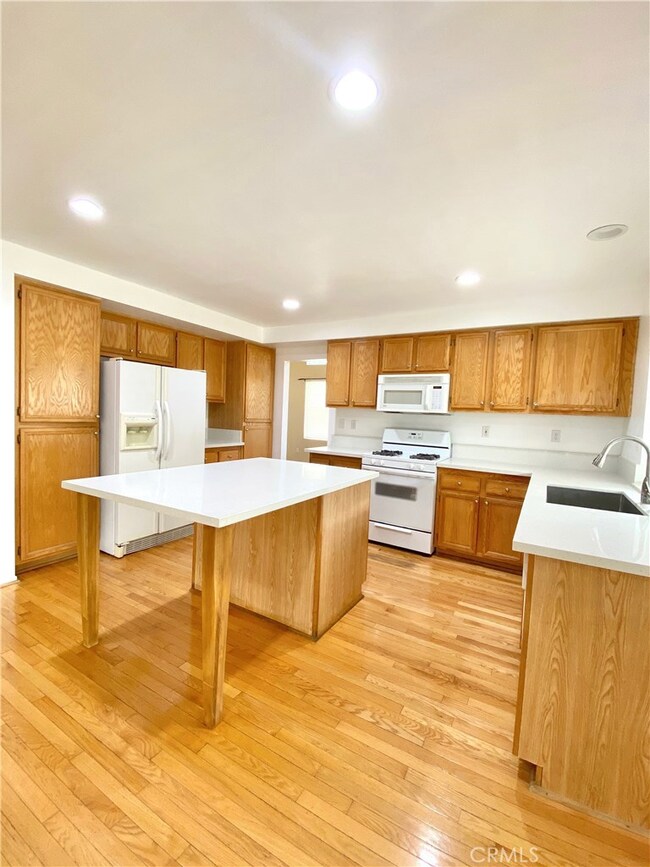
1077 Raynor St Colton, CA 92324
Estimated Value: $696,000 - $754,000
Highlights
- Updated Kitchen
- Wood Flooring
- Private Yard
- Cathedral Ceiling
- Quartz Countertops
- No HOA
About This Home
As of January 2021This immaculately upgraded Home is truly move-in ready! Located in the highly desirable Cooley Ranch neighborhood near Grand Terrace, Loma Linda, and Redlands. This 2-story home offers 1 of the largest floor plans in the neighborhood. It also boasts 5 bedrooms with One Bedroom downstairs, Formal Living room with High Cathedral Ceilings with windows allowing Lots of Natural Light. Also has a large open kitchen with lots of cabinets and lots of Quartz counter space especially with that Large Center Island Which Opens up into the Family Room where you can also enjoy the warmth of the inviting fireplace. The Master Bedroom Has Vaulted Ceilings with Dual Sinks, Walk-in Closet, Separate Soak in the tub, Separate Shower. Perfect for these recent record summer heat a New Highly Efficient 20 Series Central Air/Heat System making it so comfortable you never want to leave home. The home also has Premium Prairie Gold Laminate flooring along with tile and carpet in some areas. The backyard has a covered patio area with a large concrete slab. There is also potential and enough space for your plans for RV parking. The property is minutes from the Prestigious Loma Linda University Medical Center, University campuses, and VA Hospital-Loma Linda. With convenient access to the 10 and 215 freeways and proximity to schools, shopping, dining, and entertainment it is all about location, location, location!!!
Last Agent to Sell the Property
William Chow
HOME REALTY CENTER License #01791078 Listed on: 09/05/2020
Home Details
Home Type
- Single Family
Est. Annual Taxes
- $6,637
Year Built
- Built in 1998 | Remodeled
Lot Details
- 7,590 Sq Ft Lot
- Security Fence
- Wood Fence
- Block Wall Fence
- Front and Back Yard Sprinklers
- Private Yard
- Back and Front Yard
Parking
- 3 Car Direct Access Garage
- Parking Available
- Front Facing Garage
- Three Garage Doors
- Driveway
Home Design
- Slab Foundation
- Tile Roof
- Stucco
Interior Spaces
- 2,652 Sq Ft Home
- Cathedral Ceiling
- Recessed Lighting
- Tinted Windows
- Blinds
- French Doors
- Sliding Doors
- Entryway
- Family Room with Fireplace
- Family Room Off Kitchen
- Living Room
- Dining Room
- Property Views
Kitchen
- Updated Kitchen
- Open to Family Room
- Eat-In Kitchen
- Gas Cooktop
- Free-Standing Range
- Microwave
- Dishwasher
- Kitchen Island
- Quartz Countertops
Flooring
- Wood
- Laminate
- Tile
Bedrooms and Bathrooms
- 5 Bedrooms | 1 Main Level Bedroom
- Walk-In Closet
- 3 Full Bathrooms
- Tile Bathroom Countertop
- Dual Vanity Sinks in Primary Bathroom
- Private Water Closet
- Soaking Tub
- Bathtub with Shower
- Separate Shower
- Exhaust Fan In Bathroom
- Linen Closet In Bathroom
Laundry
- Laundry Room
- Gas And Electric Dryer Hookup
Outdoor Features
- Covered patio or porch
- Exterior Lighting
Utilities
- Central Heating and Cooling System
- Natural Gas Connected
- Gas Water Heater
- Central Water Heater
Community Details
- No Home Owners Association
Listing and Financial Details
- Tax Lot 25
- Tax Tract Number 14404
- Assessor Parcel Number 0164551250000
Ownership History
Purchase Details
Home Financials for this Owner
Home Financials are based on the most recent Mortgage that was taken out on this home.Purchase Details
Home Financials for this Owner
Home Financials are based on the most recent Mortgage that was taken out on this home.Purchase Details
Home Financials for this Owner
Home Financials are based on the most recent Mortgage that was taken out on this home.Purchase Details
Home Financials for this Owner
Home Financials are based on the most recent Mortgage that was taken out on this home.Purchase Details
Home Financials for this Owner
Home Financials are based on the most recent Mortgage that was taken out on this home.Similar Homes in the area
Home Values in the Area
Average Home Value in this Area
Purchase History
| Date | Buyer | Sale Price | Title Company |
|---|---|---|---|
| Garcia Jose Elias | $512,000 | Lawyers Title Ie | |
| Chow Stephanie Lai Fong | -- | Lawyers Title Ie | |
| Chow Stephanie | -- | New Century | |
| Chow Steve | $228,000 | First American Title | |
| Viramontes Jon R | $159,000 | Fidelity National Title |
Mortgage History
| Date | Status | Borrower | Loan Amount |
|---|---|---|---|
| Open | Garcia Jose Elias | $486,400 | |
| Previous Owner | Chow Stephanie Lai Fong | $222,500 | |
| Previous Owner | Chow Stephanie Lai Fong | $268,800 | |
| Previous Owner | Chow Stephanie | $272,400 | |
| Previous Owner | Chow Stephanie | $265,000 | |
| Previous Owner | Chow Steve | $210,000 | |
| Previous Owner | Chow Steve | $20,000 | |
| Previous Owner | Chow Steve | $171,000 | |
| Previous Owner | Viramontes Jon R | $155,112 |
Property History
| Date | Event | Price | Change | Sq Ft Price |
|---|---|---|---|---|
| 01/12/2021 01/12/21 | Sold | $512,000 | -2.5% | $193 / Sq Ft |
| 11/28/2020 11/28/20 | Pending | -- | -- | -- |
| 11/20/2020 11/20/20 | Price Changed | $524,900 | -0.9% | $198 / Sq Ft |
| 09/05/2020 09/05/20 | For Sale | $529,900 | -- | $200 / Sq Ft |
Tax History Compared to Growth
Tax History
| Year | Tax Paid | Tax Assessment Tax Assessment Total Assessment is a certain percentage of the fair market value that is determined by local assessors to be the total taxable value of land and additions on the property. | Land | Improvement |
|---|---|---|---|---|
| 2024 | $6,637 | $543,338 | $163,001 | $380,337 |
| 2023 | $6,655 | $532,684 | $159,805 | $372,879 |
| 2022 | $6,561 | $522,240 | $156,672 | $365,568 |
| 2021 | $4,011 | $311,173 | $77,793 | $233,380 |
| 2020 | $4,028 | $307,982 | $76,995 | $230,987 |
| 2019 | $3,918 | $301,943 | $75,485 | $226,458 |
| 2018 | $3,854 | $296,023 | $74,005 | $222,018 |
| 2017 | $3,719 | $290,219 | $72,554 | $217,665 |
| 2016 | $4,201 | $284,528 | $71,131 | $213,397 |
| 2015 | $4,684 | $280,255 | $70,063 | $210,192 |
| 2014 | $4,557 | $274,766 | $68,691 | $206,075 |
Agents Affiliated with this Home
-

Seller's Agent in 2021
William Chow
HOME REALTY CENTER
-
Leticia Escutia

Buyer's Agent in 2021
Leticia Escutia
Mi Casa Worldwide
(714) 683-4264
1 in this area
32 Total Sales
Map
Source: California Regional Multiple Listing Service (CRMLS)
MLS Number: EV20183345
APN: 0164-551-25
- 1224 Mohave Dr
- 2255 Cahuilla St Unit 32
- 2772 Franklin Ct
- 2651 Annapolis Cir
- 1800 E Old Ranch Rd Unit 134
- 1800 E Old Ranch Rd Unit 174
- 1800 E Old Ranch Rd Unit 160
- 1735 E Washington St Unit B28
- 1735 E Washington St Unit G22
- 1544 Mohave Dr
- 1800 E Old Ranch Apt 161 Rd
- 144 N Plymouth Way
- 835 Plumwood St
- 1878 Overland St
- 1605 Walter Ct
- 815 Pepperwood St
- 1866 Overland St
- 816 Atchison St
- 0 Walter Ct Unit IV25053756
- 117 W Jackson Rd
- 1077 Raynor St
- 1065 Raynor St
- 1089 Raynor St
- 1053 Raynor St
- 2100 Mintzer St
- 2105 Mintzer St
- 2110 Mintzer St
- 2100 Harris St
- 1041 Raynor St
- 2117 Mintzer St
- 2120 Mintzer St
- 2112 Harris St
- 1029 Raynor St
- 2129 Mintzer St
- 2097 E Washington St Unit 3
- 2097 E Washington St Unit 1E
- 2097 E Washington St
- 2124 Harris St
- 2130 Mintzer St
- 2105 Harris St

