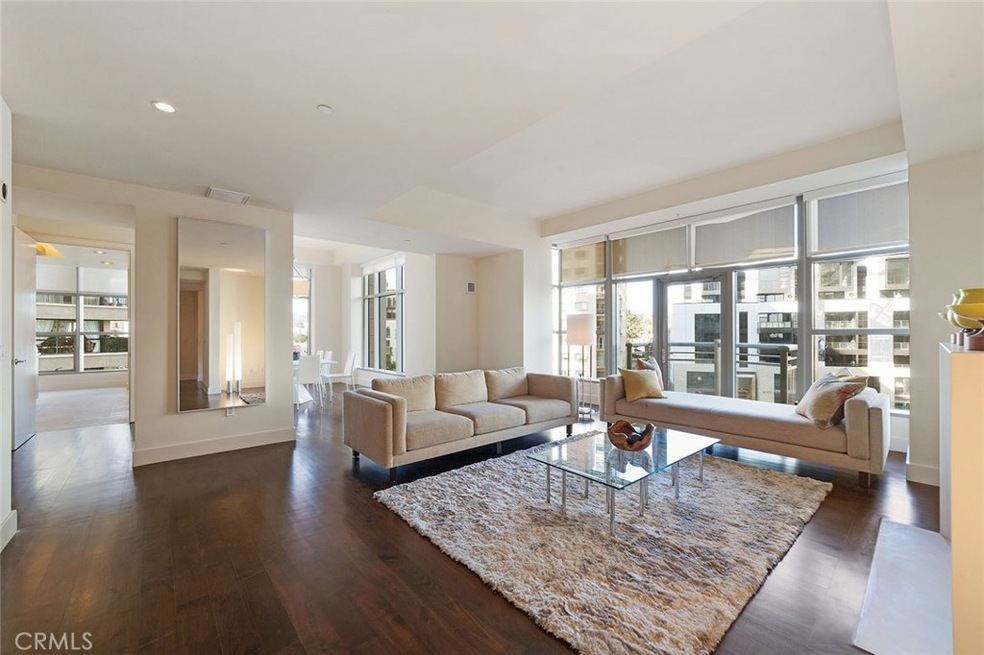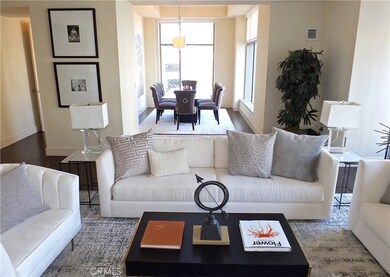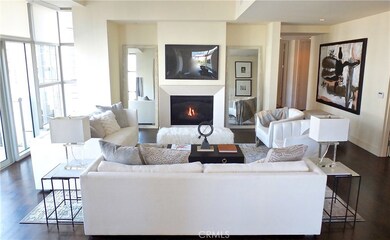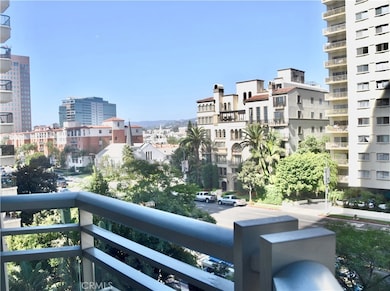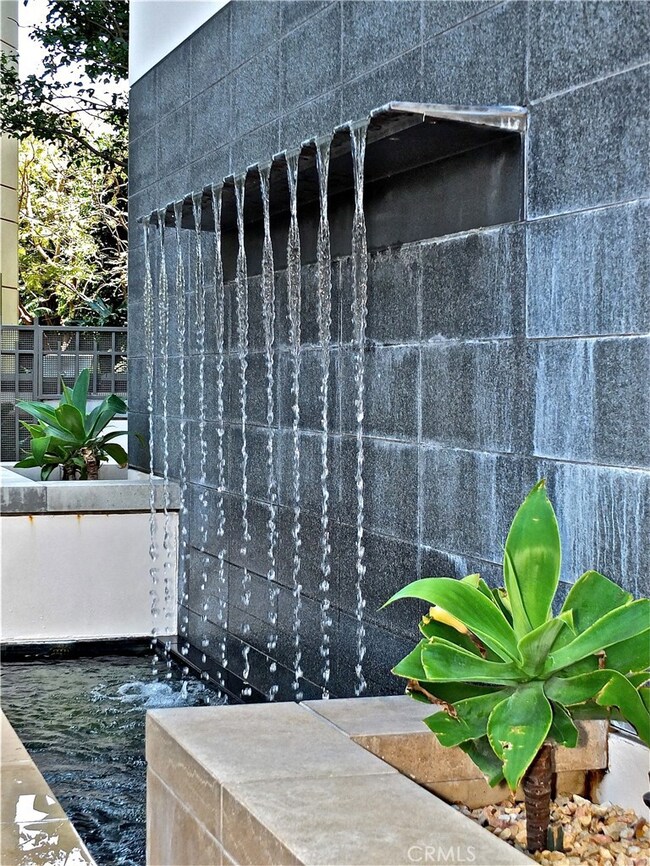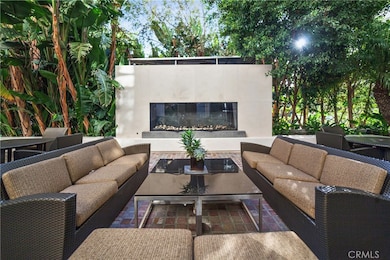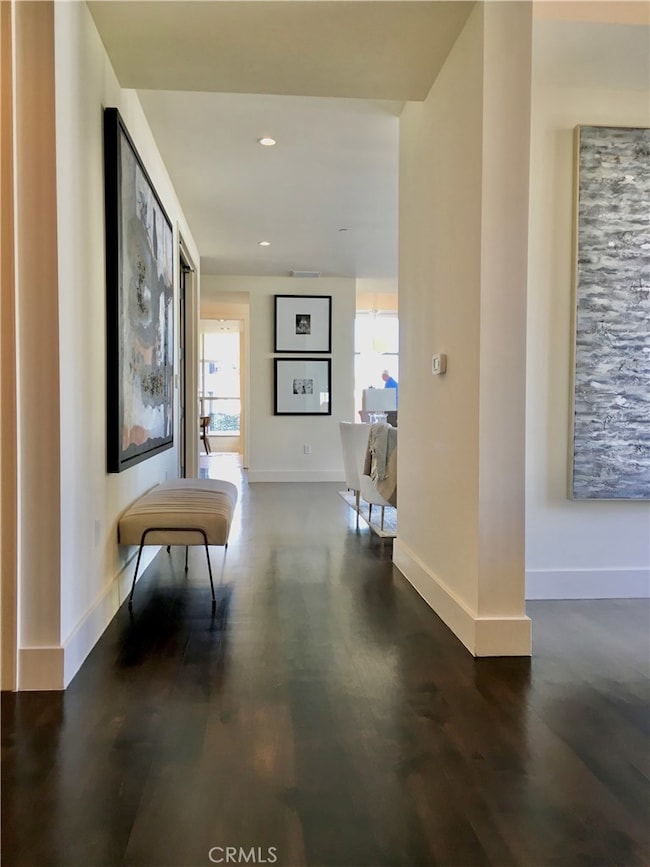
The Carlyle Residences 10776 Wilshire Blvd Unit 403 Los Angeles, CA 90024
Westwood NeighborhoodEstimated Value: $3,190,000 - $5,797,995
Highlights
- Concierge
- Fitness Center
- Wine Cellar
- Fairburn Avenue Elementary Rated A
- Guarded Parking
- 24-Hour Security
About This Home
As of March 2021Welcome to luxury living & FULL SERVICE, PANDEMIC-CONSCIOUS 24hour CONCIERGE at your next prestigious Los Angeles address! PRIVATE FOYER ELEVATORS open directly to your residence while the low floor gives you the option to use stairs, if desired. SPACIOUS, sophisticated & chic design WITH A HOME OFFICE OR 3RD BEDROOM, open floor plan, high ceilings, WONDERFUL NATURAL LIGHT, and balcony. Contemporary layout with BEAUTIFUL WOOD FLOORING, MIELE CHEF’S KITCHEN & ESPRESSO STATION, formal dining, elegant living room with fireplace, and luxury bathrooms. The luxuriously spacious MASTER SUITE HAS A WALK-IN DRESSING ROOM FOR YOUR ENORMOUS WARDROBE while the 6 fixture master bathroom provides a luxurious hangout. RELISH 5-STAR HOTEL-LIKE LIVING with concierge & valet services, OUTDOOR GARDENS WITH PRIVATE SEATING AREAS, a climate-controlled outdoor immersion pool, OUTDOOR FIREPLACE PATIO, fitness & pilates center, private club and dining room furnished by Fendi Casa, 40+bottle WINE CELLAR, and useful storage while enjoying walks to many LA favorites. Not to mention a ROOF-TOP HELIPAD and state of the art security and privacy. EXCEPTIONAL IN-HOUSE HOA STAFF allow maintenance worry-free living. SUPERIOR LA LOCATION near UCLA, Beverly Hills, Santa Monica, Bel Air, the beaches; 3 mi to Rodeo Drive. Wonderful vibe and feel; ready for immediate move-in. Grand 2-story lobby, with commissioned art by Dale Chihuly, in one of the most sought after newer buildings on the Wilshire Corridor!
Last Agent to Sell the Property
Carina Slepian, Broker License #01938221 Listed on: 01/12/2021
Property Details
Home Type
- Condominium
Est. Annual Taxes
- $28,570
Year Built
- Built in 2010
Lot Details
- 0.87
HOA Fees
- $3,902 Monthly HOA Fees
Parking
- 2 Car Attached Garage
- Parking Available
- Guest Parking
- Parking Lot
- Guarded Parking
- Controlled Entrance
Property Views
- City Lights
- Views of a landmark
- Mountain
- Neighborhood
Home Design
- Turnkey
Interior Spaces
- 2,772 Sq Ft Home
- Open Floorplan
- Wired For Data
- High Ceiling
- Double Pane Windows
- Drapes & Rods
- Blinds
- Double Door Entry
- Wine Cellar
- Living Room with Fireplace
- Dining Room
- Home Office
- Bonus Room
- Storage
- Laundry Room
Kitchen
- Breakfast Area or Nook
- Double Oven
- Gas Oven
- Gas Cooktop
- Range Hood
- Microwave
- Ice Maker
- Dishwasher
- Kitchen Island
- Pots and Pans Drawers
- Self-Closing Drawers and Cabinet Doors
- Utility Sink
- Disposal
Flooring
- Wood
- Carpet
- Stone
Bedrooms and Bathrooms
- 2 Main Level Bedrooms
- Primary Bedroom Suite
- Dressing Area
- Makeup or Vanity Space
- Dual Vanity Sinks in Primary Bathroom
- Private Water Closet
- Soaking Tub
- Separate Shower
- Exhaust Fan In Bathroom
- Linen Closet In Bathroom
- Closet In Bathroom
Home Security
- Closed Circuit Camera
- Pest Guard System
Outdoor Features
- Living Room Balcony
- Patio
- Exterior Lighting
- Outdoor Grill
Utilities
- Central Heating and Cooling System
- Hot Water Circulator
- Water Heater
- Cable TV Available
Additional Features
- Heated Spa
- 1 Common Wall
- Urban Location
Listing and Financial Details
- Earthquake Insurance Required
- Tax Lot 1
- Tax Tract Number 40164
- Assessor Parcel Number 4325006031
Community Details
Overview
- 78 Units
- The Carlyle Association, Phone Number (310) 474-0649
- Action Life HOA
- Built by ELAD Properties
- Maintained Community
Amenities
- Concierge
- Valet Parking
- Outdoor Cooking Area
- Community Barbecue Grill
- Clubhouse
- Banquet Facilities
- Meeting Room
- Card Room
- Recreation Room
- Community Storage Space
Recreation
- Fitness Center
- Community Pool
- Community Spa
- Bike Trail
Pet Policy
- Pet Restriction
Security
- 24-Hour Security
- Resident Manager or Management On Site
- Controlled Access
- Fire and Smoke Detector
- Fire Sprinkler System
Ownership History
Purchase Details
Home Financials for this Owner
Home Financials are based on the most recent Mortgage that was taken out on this home.Purchase Details
Home Financials for this Owner
Home Financials are based on the most recent Mortgage that was taken out on this home.Purchase Details
Home Financials for this Owner
Home Financials are based on the most recent Mortgage that was taken out on this home.Purchase Details
Similar Homes in Los Angeles, CA
Home Values in the Area
Average Home Value in this Area
Purchase History
| Date | Buyer | Sale Price | Title Company |
|---|---|---|---|
| Laa Partners Llc | -- | Consumers Title Co Of Ca | |
| Qereti Bleona | $2,220,000 | Lawyers Title | |
| Santos Bienvenido S | -- | First American Title Company | |
| Santos Bienvenido S | $2,425,000 | First American Title Company |
Mortgage History
| Date | Status | Borrower | Loan Amount |
|---|---|---|---|
| Open | Laa Partners Llc | $1,887,000 | |
| Previous Owner | Santos Bienvenido S | $1,542,000 |
Property History
| Date | Event | Price | Change | Sq Ft Price |
|---|---|---|---|---|
| 03/31/2021 03/31/21 | Sold | $2,220,000 | -11.9% | $801 / Sq Ft |
| 02/22/2021 02/22/21 | Pending | -- | -- | -- |
| 01/15/2021 01/15/21 | For Sale | $2,520,000 | +14.5% | $909 / Sq Ft |
| 08/04/2016 08/04/16 | Sold | $2,200,000 | -15.2% | $794 / Sq Ft |
| 05/18/2016 05/18/16 | Pending | -- | -- | -- |
| 01/05/2015 01/05/15 | For Sale | $2,595,000 | +18.0% | $936 / Sq Ft |
| 01/01/2015 01/01/15 | Off Market | $2,200,000 | -- | -- |
| 03/04/2014 03/04/14 | Price Changed | $2,595,000 | +4.8% | $936 / Sq Ft |
| 01/01/2014 01/01/14 | For Sale | $2,475,000 | -- | $893 / Sq Ft |
Tax History Compared to Growth
Tax History
| Year | Tax Paid | Tax Assessment Tax Assessment Total Assessment is a certain percentage of the fair market value that is determined by local assessors to be the total taxable value of land and additions on the property. | Land | Improvement |
|---|---|---|---|---|
| 2024 | $28,570 | $2,362,248 | $944,475 | $1,417,773 |
| 2023 | $28,011 | $2,315,930 | $925,956 | $1,389,974 |
| 2022 | $26,695 | $2,270,520 | $907,800 | $1,362,720 |
| 2021 | $30,765 | $2,600,087 | $1,313,446 | $1,286,641 |
| 2020 | $31,089 | $2,573,428 | $1,299,979 | $1,273,449 |
| 2019 | $29,831 | $2,522,970 | $1,274,490 | $1,248,480 |
| 2018 | $29,783 | $2,473,500 | $1,249,500 | $1,224,000 |
| 2016 | $25,535 | $2,129,444 | $246,596 | $1,882,848 |
| 2015 | $25,155 | $2,097,458 | $242,892 | $1,854,566 |
| 2014 | $25,226 | $2,056,373 | $238,135 | $1,818,238 |
Agents Affiliated with this Home
-
Carina Slepian

Seller's Agent in 2021
Carina Slepian
Carina Slepian, Broker
(424) 644-4633
4 in this area
21 Total Sales
-
J
Seller's Agent in 2016
Jennifer Bittel
Masters Realty & Investment
-
V
Seller Co-Listing Agent in 2016
Violet Tudas
The Agency New Development
About The Carlyle Residences
Map
Source: California Regional Multiple Listing Service (CRMLS)
MLS Number: PW21007516
APN: 4325-006-031
- 10787 Wilshire Blvd Unit 1003
- 10795 Wilshire Blvd Unit 105
- 10777 Wilshire Blvd Unit 209
- 10777 Wilshire Blvd Unit 306
- 10777 Wilshire Blvd Unit 310
- 10776 Wilshire Blvd Unit 1601
- 10776 Wilshire Blvd Unit 901
- 10776 Wilshire Blvd Unit 2302
- 10751 Wilshire Blvd Unit 801
- 10751 Wilshire Blvd Unit 1009
- 10790 Wilshire Blvd Unit 1603
- 10750 Wilshire Blvd Unit 201
- 10747 Wilshire Blvd Unit 701
- 10747 Wilshire Blvd Unit 1107
- 10800 Wilshire Blvd Unit 502
- 10727 Wilshire Blvd Unit 501
- 10727 Wilshire Blvd Unit 806
- 10727 Wilshire Blvd Unit 1204
- 10727 Wilshire Blvd Unit 1805
- 10727 Wilshire Blvd Unit 2002
- 10776 Wilshire Blvd Unit 2003
- 10776 Wilshire Blvd Unit 1702
- 10776 Wilshire Blvd Unit 904
- 10776 Wilshire Blvd Unit 804
- 10776 Wilshire Blvd Unit 8
- 10776 Wilshire Blvd Unit 702
- 10776 Wilshire Blvd Unit 701
- 10776 Wilshire Blvd Unit 501
- 10776 Wilshire Blvd Unit 304
- 10776 Wilshire Blvd Unit 302
- 10776 Wilshire Blvd Unit 1904
- 10776 Wilshire Blvd Unit 1802
- 10776 Wilshire Blvd Unit 1401
- 10776 Wilshire Blvd Unit 1104
- 10776 Wilshire Blvd Unit 1604
- 10776 Wilshire Blvd Unit 1603
- 10776 Wilshire Blvd Unit 403 & 202C
- 10776 Wilshire Blvd Unit 801
- 10776 Wilshire Blvd Unit 2201
- 10776 Wilshire Blvd Unit 1004
