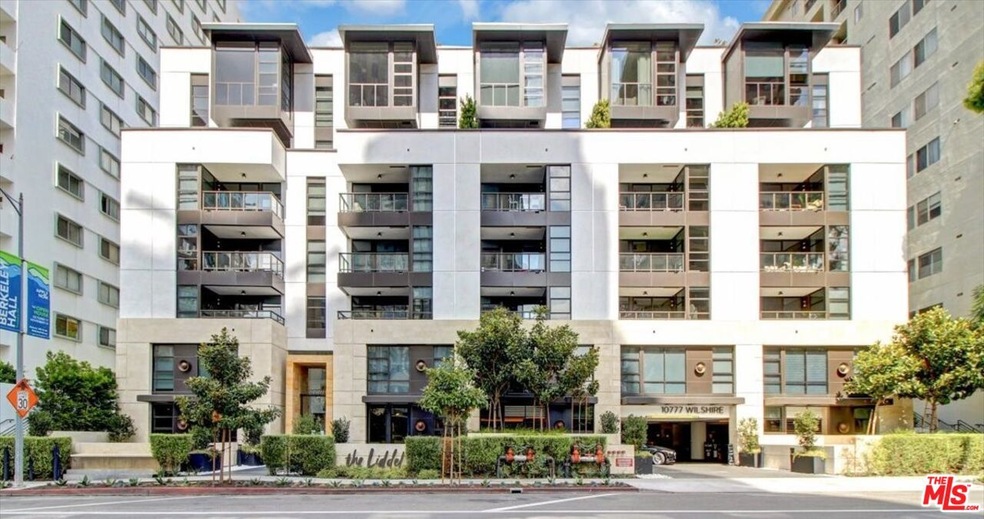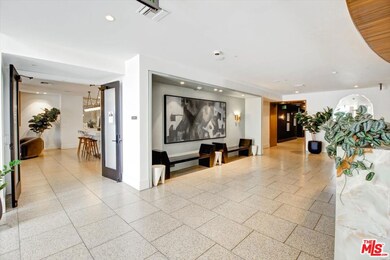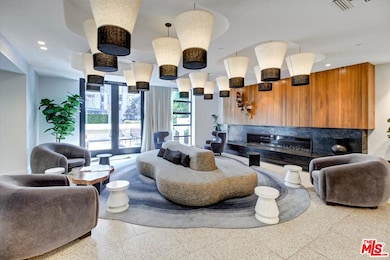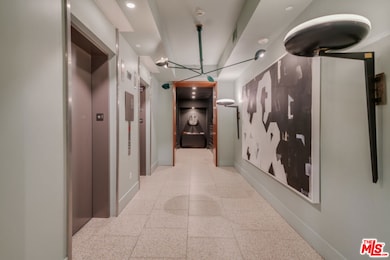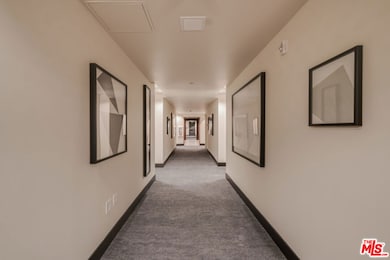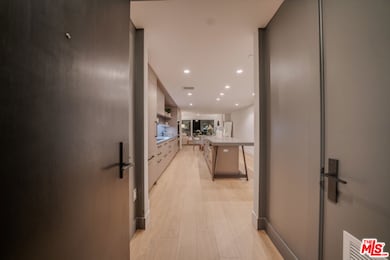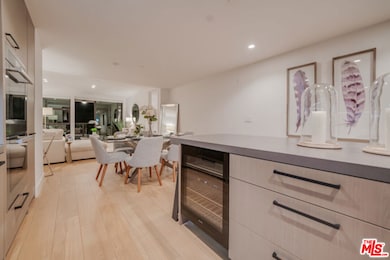Lidel 10777 Wilshire Blvd Unit 209 Floor 2 Los Angeles, CA 90024
Westwood NeighborhoodEstimated payment $11,692/month
Highlights
- Concierge
- Fitness Center
- Rooftop Deck
- Warner Avenue Elementary Rated A
- 24-Hour Security
- Gourmet Kitchen
About This Home
Near UCLA University, is this Thoughtfully designed 2-bedroom 2 bath home situated on the second floor at The Liddel, a collection of sophisticated, contemporary residences on the Wilshire Corridor. The open, airy great room features northeast-facing corner views of Holmby Hills and Bel Air, The inviting living room opens to a private balcony. Dual master floor plan. The chef's kitchen features Jamie Bush custom-designed millwork with integrated Miele appliances and signature kitchen island. The luxurious primary bedroom boasts a sitting area and spa-like bath. Additional Jamie Bush-curated details include wide-plank, wood floors, custom vanities and Atelier de Troupe light fixtures. The Liddel amenities offers 24-hour concierge services, private, enclosed motor court with valet, EV charging stations, a club lounge, wine room, catering kitchen, dining room, fitness GYM, studio and rooftop terrace with BBQ kitchenette, outdoors fireplace and eating area facilities, sweeping views of Westwood, city lights and the surrounding hillsides. The luxurious Liddel building amenities for ultimate convenience and comfort, includes multi-functional meeting/conference room, temperature-controlled wine cellar, world class amenities Areas include fireplace and party hall which provides a catering kitchen facilities and excellent spaces for socializing and entertaining. Additionally, the home includes 2 underground assigned parking spaces and a secure card-access elevator. Private storage unit Adjacent to UCLA UNIVERSITY, Westwood Village, shopping and Restaurants. Harvard-Westlake School, Beverly Hills, Holmby Hills, and Bel-Air. Short distance to 405 and Santa Monica fwys. Santa Monica College and Santa Monica Beach. Close distance to Century City.
Property Details
Home Type
- Condominium
Est. Annual Taxes
- $15,932
Year Built
- Built in 2018
Lot Details
- End Unit
- Sprinkler System
HOA Fees
- $1,936 Monthly HOA Fees
Parking
- 2 Car Garage
- Electric Vehicle Home Charger
- Guest Parking
- Controlled Entrance
Property Views
- Woods
- Park or Greenbelt
Home Design
- Entry on the 2nd floor
- Turnkey
Interior Spaces
- 1,460 Sq Ft Home
- 1-Story Property
- Built-In Features
- High Ceiling
- Recessed Lighting
- Custom Window Coverings
- Living Room
- Dining Area
- Storage
Kitchen
- Gourmet Kitchen
- Breakfast Area or Nook
- Breakfast Bar
- Oven or Range
- Microwave
- Dishwasher
- Kitchen Island
- Quartz Countertops
- Disposal
Flooring
- Wood
- Tile
Bedrooms and Bathrooms
- 2 Bedrooms
- Primary Bedroom Suite
- Double Master Bedroom
- Dressing Area
- Two Primary Bathrooms
- 2 Full Bathrooms
- Bidet
- Low Flow Toliet
- Bathtub with Shower
- Shower Only
Laundry
- Laundry Room
- Dryer
- Washer
Home Security
Utilities
- Central Heating and Cooling System
- Property is located within a water district
- Tankless Water Heater
- Sewer in Street
Additional Features
- Living Room Balcony
- City Lot
Listing and Financial Details
- Assessor Parcel Number 4360-035-009
Community Details
Overview
- Association fees include concierge, trash, water and sewer paid, building and grounds, clubhouse
- 56 Units
- Maintained Community
Amenities
- Concierge
- Valet Parking
- Rooftop Deck
- Sundeck
- Building Terrace
- Community Barbecue Grill
- Picnic Area
- Trash Chute
- Clubhouse
- Banquet Facilities
- Business Center
- Meeting Room
- Lounge
- Lobby
- Reception Area
- Community Storage Space
- Elevator
Recreation
- Fitness Center
Pet Policy
- Call for details about the types of pets allowed
Security
- 24-Hour Security
- Resident Manager or Management On Site
- Controlled Access
- Carbon Monoxide Detectors
- Fire and Smoke Detector
- Fire Sprinkler System
Map
About Lidel
Home Values in the Area
Average Home Value in this Area
Tax History
| Year | Tax Paid | Tax Assessment Tax Assessment Total Assessment is a certain percentage of the fair market value that is determined by local assessors to be the total taxable value of land and additions on the property. | Land | Improvement |
|---|---|---|---|---|
| 2025 | $15,932 | $1,342,427 | $387,340 | $955,087 |
| 2024 | $15,932 | $1,316,106 | $379,746 | $936,360 |
| 2023 | $15,622 | $1,290,300 | $372,300 | $918,000 |
| 2022 | $14,889 | $1,265,000 | $365,000 | $900,000 |
| 2021 | $15,568 | $1,313,467 | $262,693 | $1,050,774 |
| 2020 | $7,646 | $626,277 | $367,787 | $258,490 |
| 2019 | $7,340 | $613,998 | $360,576 | $253,422 |
| 2018 | $7,230 | $601,959 | $353,506 | $248,453 |
Property History
| Date | Event | Price | List to Sale | Price per Sq Ft | Prior Sale |
|---|---|---|---|---|---|
| 09/06/2025 09/06/25 | For Sale | $1,599,000 | 0.0% | $1,095 / Sq Ft | |
| 08/25/2025 08/25/25 | Off Market | $1,599,000 | -- | -- | |
| 08/14/2025 08/14/25 | Price Changed | $1,599,000 | -0.7% | $1,095 / Sq Ft | |
| 06/23/2025 06/23/25 | For Sale | $1,610,000 | 0.0% | $1,103 / Sq Ft | |
| 07/26/2024 07/26/24 | Rented | $7,200 | 0.0% | -- | |
| 06/18/2024 06/18/24 | For Rent | $7,200 | 0.0% | -- | |
| 01/14/2022 01/14/22 | Sold | $1,265,000 | 0.0% | $837 / Sq Ft | View Prior Sale |
| 12/26/2021 12/26/21 | Pending | -- | -- | -- | |
| 12/23/2021 12/23/21 | For Sale | $1,265,000 | 0.0% | $837 / Sq Ft | |
| 09/09/2021 09/09/21 | Sold | $1,265,000 | -1.1% | $837 / Sq Ft | View Prior Sale |
| 08/09/2021 08/09/21 | Pending | -- | -- | -- | |
| 07/09/2021 07/09/21 | For Sale | $1,279,000 | -2.0% | $846 / Sq Ft | |
| 02/27/2020 02/27/20 | Sold | $1,305,000 | -1.7% | $864 / Sq Ft | View Prior Sale |
| 02/04/2020 02/04/20 | Pending | -- | -- | -- | |
| 10/10/2019 10/10/19 | Price Changed | $1,328,000 | -7.6% | $879 / Sq Ft | |
| 07/11/2019 07/11/19 | For Sale | $1,438,000 | -- | $952 / Sq Ft |
Purchase History
| Date | Type | Sale Price | Title Company |
|---|---|---|---|
| Quit Claim Deed | -- | Equity Title Company | |
| Grant Deed | -- | None Listed On Document | |
| Grant Deed | $1,265,000 | Equity Title | |
| Grant Deed | $1,305,000 | Chicago Title Company |
Source: The MLS
MLS Number: 25555743
APN: 4360-035-009
- 10787 Wilshire Blvd Unit 1003
- 10751 Wilshire Blvd Unit 1204
- 10776 Wilshire Blvd Unit 901
- 10776 Wilshire Blvd Unit 603
- 10776 Wilshire Blvd Unit 1802
- 10795 Wilshire Blvd Unit 402
- 10747 Wilshire Blvd Unit 1208
- 10747 Wilshire Blvd Unit 703
- 10747 Wilshire Blvd Unit 806
- 10750 Wilshire Blvd Unit 203
- 10750 Wilshire Blvd Unit 901
- 10790 Wilshire Blvd Unit 806
- 10790 Wilshire Blvd Unit 1603
- 10778 Weyburn Ave
- 10727 Wilshire Blvd Unit 404
- 10727 Wilshire Blvd Unit 1805
- 10727 Wilshire Blvd Unit 501
- 10727 Wilshire Blvd Unit 1802
- 10727 Wilshire Blvd Unit 806
- 10727 Wilshire Blvd Unit 1702
- 10751 Wilshire Blvd Unit 1108
- 10751 Wilshire Blvd Unit 503
- 10751 Wilshire Blvd Unit 501
- 10751 Wilshire Blvd Unit PH6
- 10776 Wilshire Blvd Unit 1801
- 10747 Wilshire Blvd Unit 805
- 10747 Wilshire Blvd Unit 505
- 10747 Wilshire Blvd Unit 905
- 10747 Wilshire Blvd Unit 1102
- 10747 Wilshire Blvd Unit 701
- 10747 Wilshire Blvd Unit PH 4
- 10727 Wilshire Blvd Unit 2002
- 10727 Wilshire Blvd Unit 806
- 10734 Lindbrook Dr
- 1220 Selby Ave
- 10800 Wilshire Blvd Unit 702
- 10724 Wilshire Blvd Unit 604
- 10724 Wilshire Blvd Unit 703
- 10724 Wilshire Blvd Unit 903
- 10824 Lindbrook Dr
