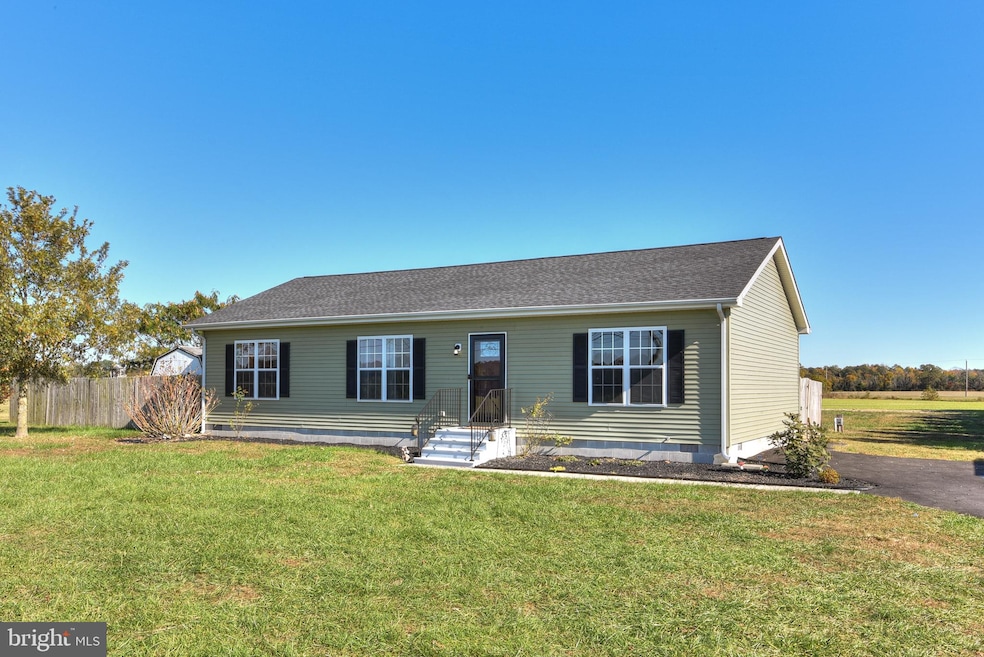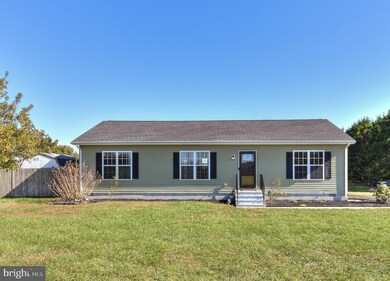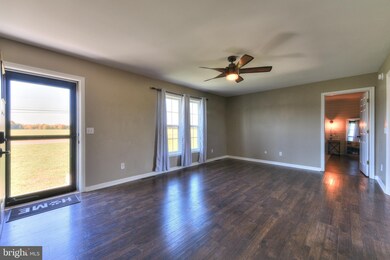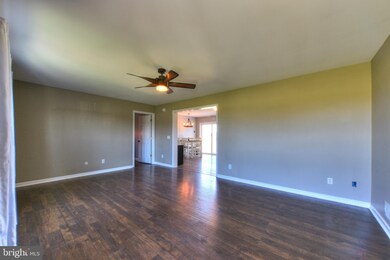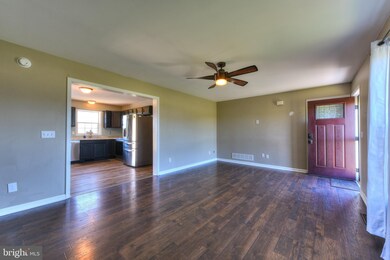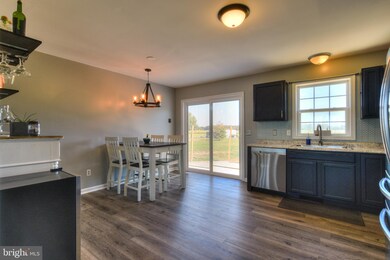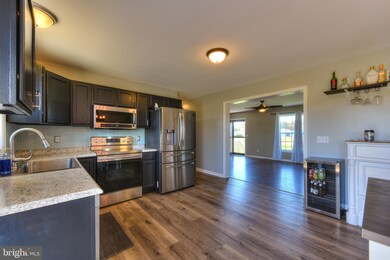
10779 N Old State Rd Lincoln, DE 19960
Lincoln NeighborhoodEstimated Value: $323,000 - $376,000
Highlights
- Rambler Architecture
- Central Air
- Heat Pump System
- No HOA
About This Home
As of December 2021If you've been thinking about buying a house in a country setting, you'll be glad you waited! This upgraded 3 bedroom, 2 bathroom ranch sits on just over 1 acre south of Milford. You will love the feeling of having your own quiet space while still being close to 113 to the west and a short ride to local beaches to the east.
As you pull into the recently paved wide driveway, you will notice a brand new roof, new vinyl siding, and new shutters. When you enter the recently installed glass storm door with keypad, your eyes will be drawn to the upgraded engineered floors in the huge living room. This is a great gathering place, unless you feel like continuing into the connected eat in kitchen with all its shiny upgrades. The flooring, lights, and stainless appliances have all been replaced in the last 2 years. The size of this space just may keep everyone in here! Two large bedrooms share an upgraded bathroom and laundry area with built in shelving on one side of this home. On the other end of the house you will find privacy in the spacious owner's suite. As you close the bedroom door, you will be able to unwind in your space. Upgraded features such as flooring, lighting, crown molding and shiplap give this room a warm inviting feel. However, the spa like bath puts this bedroom in a different category. Double vanity, tiled floors, tiled walls, glass shower door, and an 8 jetted wall shower sets this owners suite apart from other ranchers in this price range.
Stepping through the newly replaced sliding door from the kitchen, you will enjoy the size of the BBQ/firepit/entertainment stoned area with string lighting. There is also a large storage shed for outdoor equipment and a partially fenced in yard for your pet. You aren't done yet, because you still have about 1/2 acre of potential. Think of the fun memories you can make in this large backyard!
As a side note, there will be a list of all upgrades and improvements completed over the last 2 years posted in the kitchen during your walk through. The list is too long to mention here, but truly makes this home "better than new"!
Home Details
Home Type
- Single Family
Est. Annual Taxes
- $920
Year Built
- Built in 2004
Lot Details
- 1.02 Acre Lot
- Property is zoned AR-1
Home Design
- Rambler Architecture
- Block Foundation
- Vinyl Siding
- Stick Built Home
Interior Spaces
- 1,400 Sq Ft Home
- Property has 1 Level
Bedrooms and Bathrooms
- 3 Main Level Bedrooms
- 2 Full Bathrooms
Parking
- 5 Parking Spaces
- 5 Driveway Spaces
- Paved Parking
Outdoor Features
- Outbuilding
Utilities
- Central Air
- Heat Pump System
- 200+ Amp Service
- Well
- Electric Water Heater
- Low Pressure Pipe
Community Details
- No Home Owners Association
Listing and Financial Details
- Assessor Parcel Number 230-19.00-111.10
Ownership History
Purchase Details
Home Financials for this Owner
Home Financials are based on the most recent Mortgage that was taken out on this home.Purchase Details
Home Financials for this Owner
Home Financials are based on the most recent Mortgage that was taken out on this home.Similar Homes in Lincoln, DE
Home Values in the Area
Average Home Value in this Area
Purchase History
| Date | Buyer | Sale Price | Title Company |
|---|---|---|---|
| Womax Ryan C | $309,000 | None Listed On Document | |
| Robles Hunter | $159,000 | -- |
Mortgage History
| Date | Status | Borrower | Loan Amount |
|---|---|---|---|
| Open | Womax Ryan C | $312,121 | |
| Previous Owner | Robles Hunter | $30,000 | |
| Previous Owner | Robles Hunter | $154,824 | |
| Previous Owner | Robles Hunter | $156,120 |
Property History
| Date | Event | Price | Change | Sq Ft Price |
|---|---|---|---|---|
| 12/31/2021 12/31/21 | Sold | $309,000 | 0.0% | $221 / Sq Ft |
| 11/11/2021 11/11/21 | Pending | -- | -- | -- |
| 11/09/2021 11/09/21 | For Sale | $309,000 | +94.3% | $221 / Sq Ft |
| 05/31/2019 05/31/19 | Sold | $159,000 | 0.0% | $114 / Sq Ft |
| 04/08/2019 04/08/19 | Pending | -- | -- | -- |
| 04/03/2019 04/03/19 | Off Market | $159,000 | -- | -- |
| 03/21/2019 03/21/19 | For Sale | $156,900 | -- | $112 / Sq Ft |
Tax History Compared to Growth
Tax History
| Year | Tax Paid | Tax Assessment Tax Assessment Total Assessment is a certain percentage of the fair market value that is determined by local assessors to be the total taxable value of land and additions on the property. | Land | Improvement |
|---|---|---|---|---|
| 2024 | $787 | $14,700 | $1,300 | $13,400 |
| 2023 | $817 | $14,700 | $1,300 | $13,400 |
| 2022 | $805 | $14,700 | $1,300 | $13,400 |
| 2021 | $814 | $14,700 | $1,300 | $13,400 |
| 2020 | $817 | $14,700 | $1,300 | $13,400 |
| 2019 | $823 | $14,700 | $1,300 | $13,400 |
| 2018 | $827 | $14,700 | $0 | $0 |
| 2017 | $838 | $14,700 | $0 | $0 |
| 2016 | $907 | $14,700 | $0 | $0 |
| 2015 | $638 | $14,700 | $0 | $0 |
| 2014 | $617 | $14,700 | $0 | $0 |
Agents Affiliated with this Home
-
Jim Lingo

Seller's Agent in 2021
Jim Lingo
Patterson Schwartz
(302) 228-2041
3 in this area
10 Total Sales
-
Lisa Johannsen

Buyer's Agent in 2021
Lisa Johannsen
Patterson Schwartz
(302) 270-5082
1 in this area
83 Total Sales
-
Mark Levering

Seller's Agent in 2019
Mark Levering
Patterson Schwartz
(302) 545-2787
1 in this area
112 Total Sales
-
Jeff Kemp

Buyer's Agent in 2019
Jeff Kemp
EXP Realty, LLC
(302) 228-3987
1 in this area
160 Total Sales
Map
Source: Bright MLS
MLS Number: DESU2009192
APN: 230-19.00-111.10
- 18691 Fleatown Rd
- 501 Jenny St
- 501 Jenny St
- 501 Jenny St
- 501 Jenny St
- 501 Jenny St
- 501 Jenny St
- 501 Jenny St
- 501 Jenny St
- 501 Jenny St
- 501 Jenny St
- 501 Jenny St
- 501 Jenny St
- 501 Jenny St
- 406 Gladys St
- 16907 W Hudson Pond Rd
- 303 Main St
- 19372 Hummingbird Rd
- Lot 2 N Union Church Rd
- Lot 1 N Union Church Rd
- 10779 N Old State Rd
- 10765 N Old State Rd
- 10787 N Old State Rd
- 10749 N Old State Rd
- 18305 Fleatown Rd
- 18295 Fleatown Rd
- 10830 N Old State Rd
- 10830 N Old State Rd
- 0000 N Old State Rd
- 10880 N Old State Rd
- 18211 Fleatown Rd
- 18247 Fleatown Rd
- 18238 Fleatown Rd
- 10882 N Old State Rd
- 10886 N Old State Rd
- 18222 Fleatown Rd
- 18208 Fleatown Rd
- 18194 Fleatown Rd
- 18175 Fleatown Rd
- 18157 Fleatown Rd
