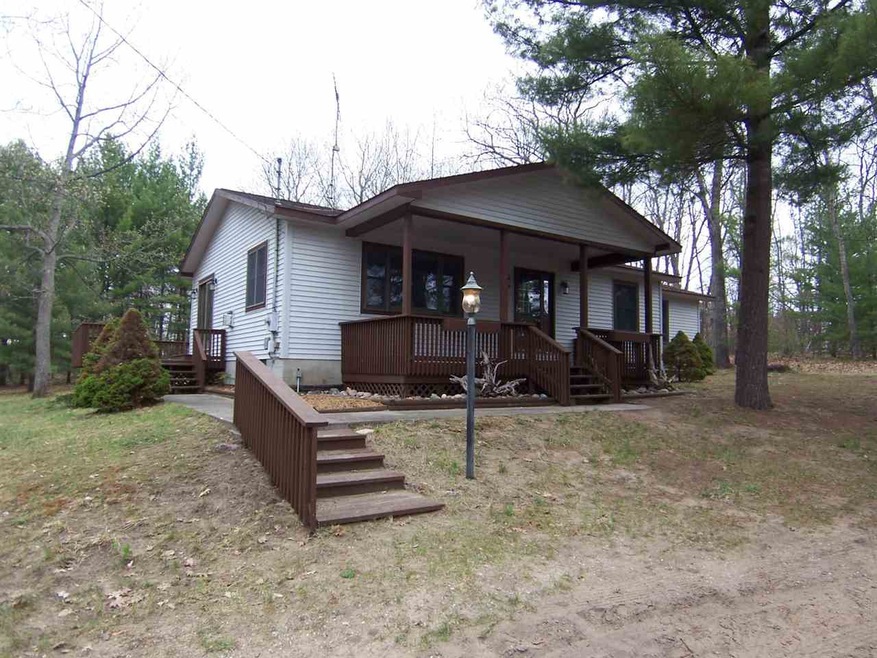
10783 N Cut Rd Roscommon, MI 48653
3
Beds
1.5
Baths
1,416
Sq Ft
0.58
Acres
Highlights
- Deck
- Ranch Style House
- Living Room
About This Home
As of July 2015Spacious home with 3 bedroom with 2 baths, basement, natural gas heat. Large deck in back plus a covered front porch. Master suite with private bath. Nice location in the Pioneer Hills area convenient to town, schools, I-75 & Higgins Lake. Large lot with plenty of room for additional out buildings.
Home Details
Home Type
- Single Family
Est. Annual Taxes
- $677
Year Built
- Built in 1991
Parking
- 2 Car Garage
Home Design
- Ranch Style House
- Frame Construction
- Vinyl Construction Material
Interior Spaces
- 1,416 Sq Ft Home
- Living Room
- Dishwasher
- Basement
Bedrooms and Bathrooms
- 3 Bedrooms
Utilities
- Gas Water Heater
- Septic System
Additional Features
- Deck
- Lot Dimensions are 125x233
Ownership History
Date
Name
Owned For
Owner Type
Purchase Details
Listed on
May 6, 2015
Closed on
Jul 14, 2015
Sold by
Handlon Richard
Bought by
Darsow Dakota
Sold Price
$85,000
Current Estimated Value
Home Financials for this Owner
Home Financials are based on the most recent Mortgage that was taken out on this home.
Estimated Appreciation
$152,788
Avg. Annual Appreciation
10.11%
Purchase Details
Listed on
Feb 28, 2012
Closed on
Apr 12, 2012
Sold by
Jpmorgan Chase Bank Na
Bought by
Haddlon Richard
Sold Price
$37,200
Home Financials for this Owner
Home Financials are based on the most recent Mortgage that was taken out on this home.
Avg. Annual Appreciation
28.85%
Purchase Details
Closed on
May 24, 2008
Sold by
Davis Shirley
Bought by
Davis Shirley A and Davis Carl F
Similar Home in Roscommon, MI
Create a Home Valuation Report for This Property
The Home Valuation Report is an in-depth analysis detailing your home's value as well as a comparison with similar homes in the area
Home Values in the Area
Average Home Value in this Area
Purchase History
| Date | Type | Sale Price | Title Company |
|---|---|---|---|
| Deed | $85,000 | -- | |
| Deed | $37,200 | None Available | |
| Interfamily Deed Transfer | -- | None Available |
Source: Public Records
Mortgage History
| Date | Status | Loan Amount | Loan Type |
|---|---|---|---|
| Previous Owner | $102,000 | Commercial | |
| Previous Owner | $104,000 | Unknown |
Source: Public Records
Property History
| Date | Event | Price | Change | Sq Ft Price |
|---|---|---|---|---|
| 07/15/2015 07/15/15 | Sold | $85,000 | +128.5% | $60 / Sq Ft |
| 05/15/2015 05/15/15 | Pending | -- | -- | -- |
| 04/12/2012 04/12/12 | Sold | $37,200 | -- | $13 / Sq Ft |
| 02/28/2012 02/28/12 | Pending | -- | -- | -- |
Source: Water Wonderland Board of REALTORS®
Tax History Compared to Growth
Tax History
| Year | Tax Paid | Tax Assessment Tax Assessment Total Assessment is a certain percentage of the fair market value that is determined by local assessors to be the total taxable value of land and additions on the property. | Land | Improvement |
|---|---|---|---|---|
| 2024 | $677 | $75,600 | $0 | $0 |
| 2023 | $648 | $75,600 | $0 | $0 |
| 2022 | $1,664 | $63,700 | $0 | $0 |
| 2021 | $1,591 | $53,900 | $0 | $0 |
| 2020 | $1,505 | $54,200 | $0 | $0 |
| 2019 | $1,439 | $51,800 | $0 | $0 |
| 2018 | $1,422 | $50,500 | $0 | $0 |
| 2016 | $1,330 | $47,400 | $0 | $0 |
| 2015 | -- | $43,100 | $0 | $0 |
| 2014 | -- | $40,000 | $0 | $0 |
| 2013 | -- | $40,000 | $0 | $0 |
Source: Public Records
Map
Source: Water Wonderland Board of REALTORS®
MLS Number: 21117336
APN: 004-010-005-0100
Nearby Homes
- 3869 W Pinewood Dr
- 2653 Candlewood Dr
- 109 Woodcrest Dr
- 4 Acres N Cut Rd
- 102 James Square St
- 109 James Square
- 102 James Square
- 11870 Bayer Rd
- 109 James Square St
- 224 Kenwood Ave
- 117 Timber Trail
- 2990 W Federal Hwy
- Lot 27 Fairway Dr
- Lot 9 Fairway Dr
- 34 Fairway Dr
- 110 Mulberry Ln
- Lot 10 Fairway Dr
- 215 Pine Bluffs Rd
- 120 Clyde St
- 169 Pine Bluffs Rd
