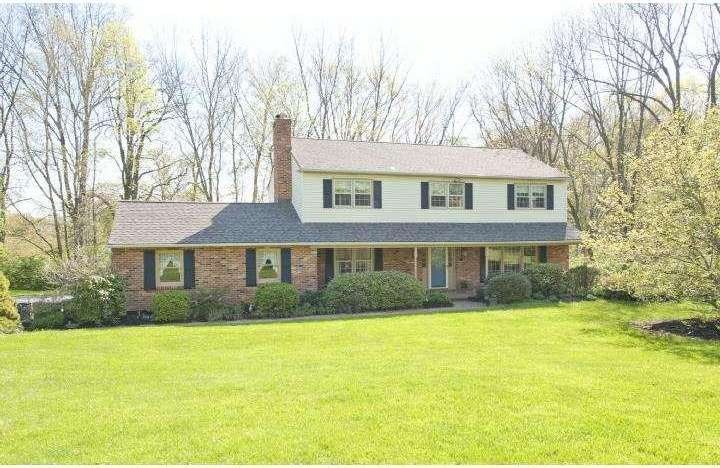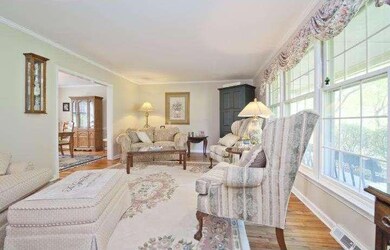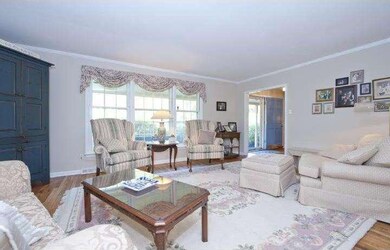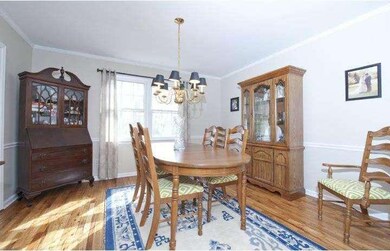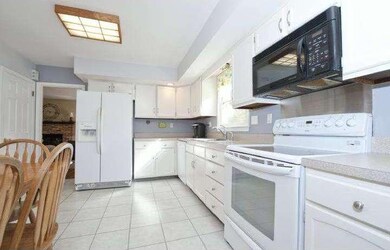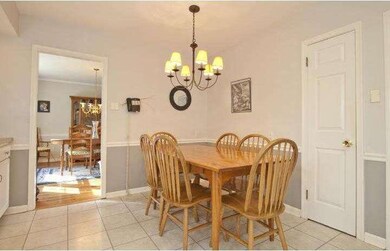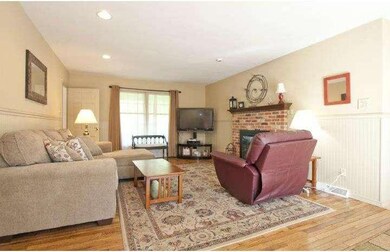
1079 Edgewood Chase Glen Mills, PA 19342
Estimated Value: $687,582 - $814,000
Highlights
- Colonial Architecture
- Deck
- Attic
- Penn Wood Elementary School Rated A-
- Wooded Lot
- No HOA
About This Home
As of August 2014Welcome home after a hard day to enjoy the beauty and tranquility of this beautiful 4 bdrm, 2 1/2 bath house in Westtown. This updated home sits on 1 acre lot on a beautiful tree-lined street in a great family neighborhood!!! The front porch leads to a center hall, large sunny living room, bright dining room. Large updated eat-in-kitchen with pantry, which leads into a spacious family room with fireplace, french doors to the large back deck, patio, and lovely back yard with much privacy. Upstairs, is a spacious Master Bedroom with large walk-in closet and Master Bath. Updated Hall Bath along with 3 large size bedrooms/ lots of closets/ ceiling fans. Pull down Stairs to floored attic with plenty of storage space. As well as a finished walk -out basement which provides even more extra living space. This house has gorgeous hardwood floors throughout. Private back yard includes a fort, swing set and shed. 2 car garage and driveway extra 6 parking spaces. The home recently renovated water heater(2012), basement carpet(2014)Roof & gutters(2012), hardwoods refinished(2012, interior painted (2012), oil heating unit, heat pump, central A/C unit (2011. Great school district. Plus it has a free home warranty. The Pennwood Elementary, Stetson Middle school, Rustin H.S.winners of The Governor's Academic Award.!!
Last Agent to Sell the Property
BHHS Fox & Roach-Exton License #RS299786 Listed on: 05/04/2014

Home Details
Home Type
- Single Family
Est. Annual Taxes
- $5,489
Year Built
- Built in 1973
Lot Details
- 1 Acre Lot
- Open Lot
- Wooded Lot
- Property is in good condition
- Property is zoned R1
Parking
- 2 Car Attached Garage
- 3 Open Parking Spaces
- Garage Door Opener
Home Design
- Colonial Architecture
- Traditional Architecture
- Shingle Roof
- Wood Siding
- Vinyl Siding
- Concrete Perimeter Foundation
Interior Spaces
- 2,229 Sq Ft Home
- Property has 2 Levels
- Ceiling Fan
- Brick Fireplace
- Family Room
- Living Room
- Dining Room
- Intercom
- Laundry on lower level
- Attic
Kitchen
- Eat-In Kitchen
- Butlers Pantry
- Self-Cleaning Oven
- Built-In Range
- Built-In Microwave
- Dishwasher
Bedrooms and Bathrooms
- 4 Bedrooms
- En-Suite Primary Bedroom
- En-Suite Bathroom
- 2.5 Bathrooms
Basement
- Basement Fills Entire Space Under The House
- Exterior Basement Entry
Outdoor Features
- Deck
- Patio
Schools
- Penn Wood Elementary School
- Stetson Middle School
- West Chester Bayard Rustin High School
Utilities
- Central Air
- Heating System Uses Oil
- Baseboard Heating
- Hot Water Heating System
- Underground Utilities
- 200+ Amp Service
- Electric Water Heater
- On Site Septic
- Cable TV Available
Community Details
- No Home Owners Association
Listing and Financial Details
- Tax Lot 0144.3400
- Assessor Parcel Number 67-03 -0144.3400
Ownership History
Purchase Details
Home Financials for this Owner
Home Financials are based on the most recent Mortgage that was taken out on this home.Similar Homes in the area
Home Values in the Area
Average Home Value in this Area
Purchase History
| Date | Buyer | Sale Price | Title Company |
|---|---|---|---|
| Hoelzer Steven W | $447,500 | None Available |
Mortgage History
| Date | Status | Borrower | Loan Amount |
|---|---|---|---|
| Open | Hoelzer Danielle | $368,100 | |
| Closed | Hoelzer Steven W | $417,000 | |
| Previous Owner | Lyons Stephen J | $350,000 |
Property History
| Date | Event | Price | Change | Sq Ft Price |
|---|---|---|---|---|
| 08/29/2014 08/29/14 | Sold | $447,500 | -2.7% | $201 / Sq Ft |
| 06/12/2014 06/12/14 | Pending | -- | -- | -- |
| 05/04/2014 05/04/14 | For Sale | $459,900 | -- | $206 / Sq Ft |
Tax History Compared to Growth
Tax History
| Year | Tax Paid | Tax Assessment Tax Assessment Total Assessment is a certain percentage of the fair market value that is determined by local assessors to be the total taxable value of land and additions on the property. | Land | Improvement |
|---|---|---|---|---|
| 2024 | $6,511 | $210,650 | $54,630 | $156,020 |
| 2023 | $6,466 | $210,650 | $54,630 | $156,020 |
| 2022 | $6,343 | $210,650 | $54,630 | $156,020 |
| 2021 | $6,259 | $210,650 | $54,630 | $156,020 |
| 2020 | $6,221 | $210,650 | $54,630 | $156,020 |
| 2019 | $5,952 | $204,240 | $54,630 | $149,610 |
| 2018 | $5,832 | $204,240 | $54,630 | $149,610 |
| 2017 | $5,712 | $204,240 | $54,630 | $149,610 |
| 2016 | $4,421 | $204,240 | $54,630 | $149,610 |
| 2015 | $4,421 | $204,240 | $54,630 | $149,610 |
| 2014 | $4,421 | $204,240 | $54,630 | $149,610 |
Agents Affiliated with this Home
-
Christine Becker-Brown

Seller's Agent in 2014
Christine Becker-Brown
BHHS Fox & Roach
(610) 220-8734
26 Total Sales
-
Wayne Megill

Buyer's Agent in 2014
Wayne Megill
Keller Williams Real Estate - West Chester
(610) 399-0338
84 Total Sales
Map
Source: Bright MLS
MLS Number: 1003563455
APN: 67-003-0144.3400
- 1702 Stoneham Dr Unit 1702
- 1601 Radcliffe Ct
- 1502 Quincy Place Unit 1502
- 1050 Powderhorn Dr
- 207 Fairfield Ct
- 6 Skydance Way
- 46 Street Rd
- 854 Hinchley Run
- 1016 S Chester Rd
- 1545 Pheasant Ln. & 193a Middletown Rd
- 904 S Chester Rd
- 8 Fallbrook Ln
- 2000 Eton Ct
- 1545 Pheasant Ln
- 1541 Farmers Ln
- 1541 Farmers Ln
- 41 Musket Ct Unit 38
- 11 Ridings Way
- 5 Fawn Ct Unit 26
- 421 Cranberry Ln
- 1079 Edgewood Chase
- 2204 Westfield Ct Unit 2204
- 2203 Westfield Ct
- 2202 Westfield Ct
- 2201 Westfield Ct
- 1083 Edgewood Chase
- 1075 Edgewood Chase
- 1080 Edgewood Chase
- 2301 Westfield Ct
- 2302 Westfield Ct Unit 2302
- 2303 Westfield Ct Unit 2303
- 2006 Westfield Ct Unit 2006
- 2005 Westfield Ct Unit 2005
- 2003 Westfield Ct
- 2004 Westfield Ct Unit 2004
- 2002 Westfield Ct Unit 2002
- 2304 Westfield Ct
- 2001 Westfield Ct Unit 2001
- 1074 Edgewood Chase
- 2305 Westfield Ct
