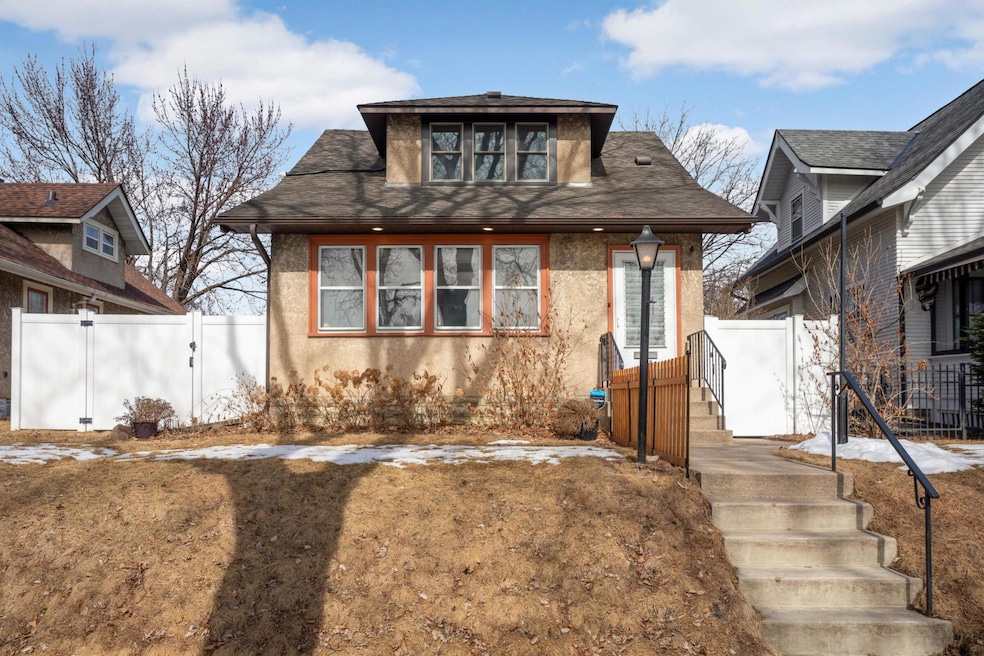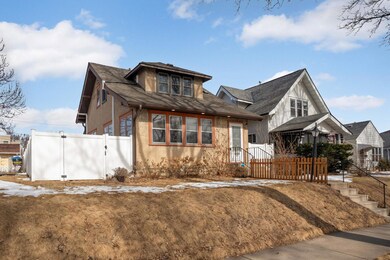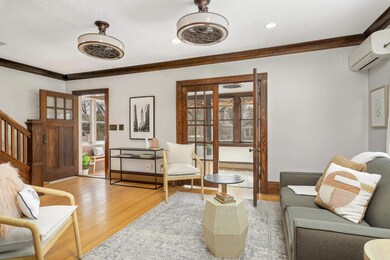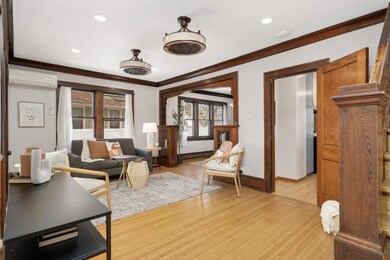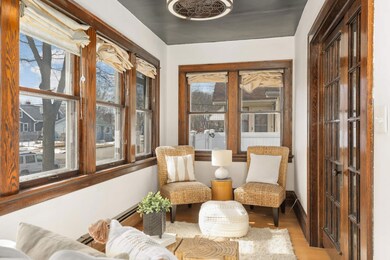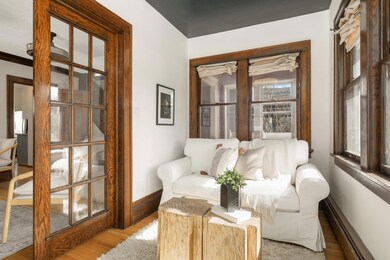
1079 Rose Ave E Saint Paul, MN 55106
Payne-Phalen NeighborhoodHighlights
- No HOA
- The kitchen features windows
- Patio
- Stainless Steel Appliances
- Porch
- Living Room
About This Home
As of April 2025Clean, fresh, and adorable! 1079 Rose Avenue East is oozing with original charm and has been very well cared for. You'll be wowed the moment you walk in by the original natural woodwork, including the stunning built-in buffet and bookcases with lead-glass fronts, and the beautiful wood archway between the living and dining rooms, to the classic banister and balusters heading up the stairs. There is a charming entryway, which is large enough for a bench to sit down and take off your shoes. Perhaps the tiny rose pattern outlining the floor is a tongue-in-cheek reference to the street name? The layout on the main floor is absolutely incredible, with separate living and dining rooms, a four-season porch, and a large eat-in kitchen complete with a garden window, perfect for growing your kitchen herbs and other cherished plants. Upstairs, you will find two large bedrooms. The primary bedroom has a large walk-in closet. The second bedroom has two closets, and an adorable Juliette balcony. The upstairs full bathroom is painted in an on-trend dark green, accented by bright white wainscotting, hex-tile, and an era-appropriate clawfoot tub. There are hardwood floors throughout the first and second floors. The basement bedroom has recently been completely redone and is bright and sunny. Over $150,000 worth of improvements have been done by the current owner including a high-end boiler and water heater combo and ductless mini-split systems, composite privacy fencing, extensive plumbing and electrical updates, sewer lining, and Pella windows in the upper level. All you need to do is move in! Easy access to freeways and bus lines, and close to all kinds of cool things, like Caydence Records and Coffee, Morelli's Market, East Side Thai, Saint Paul Brewery, Manana, Brunson's Pub, Hmong Village, Tongue-in-Cheek restaurant, the Gateway Trail and Lake Phalen with its trails, parks, playground, swimming and golf course. Get it while it's hot!
Home Details
Home Type
- Single Family
Est. Annual Taxes
- $3,314
Year Built
- Built in 1924
Lot Details
- 4,879 Sq Ft Lot
- Lot Dimensions are 40x122
- Property is Fully Fenced
- Vinyl Fence
- Wood Fence
Parking
- 2 Car Garage
- Garage Door Opener
Home Design
- Flat Roof Shape
- Unfinished Walls
- Pitched Roof
Interior Spaces
- 1.5-Story Property
- Entrance Foyer
- Living Room
Kitchen
- Range
- Dishwasher
- Stainless Steel Appliances
- The kitchen features windows
Bedrooms and Bathrooms
- 3 Bedrooms
Laundry
- Dryer
- Washer
Partially Finished Basement
- Basement Fills Entire Space Under The House
- Basement Window Egress
Outdoor Features
- Patio
- Porch
Utilities
- Hot Water Heating System
- Boiler Heating System
- 100 Amp Service
Community Details
- No Home Owners Association
- Cloverdale, St Paul, Minn Subdivision
Listing and Financial Details
- Assessor Parcel Number 282922120132
Ownership History
Purchase Details
Home Financials for this Owner
Home Financials are based on the most recent Mortgage that was taken out on this home.Purchase Details
Home Financials for this Owner
Home Financials are based on the most recent Mortgage that was taken out on this home.Purchase Details
Purchase Details
Home Financials for this Owner
Home Financials are based on the most recent Mortgage that was taken out on this home.Purchase Details
Similar Homes in Saint Paul, MN
Home Values in the Area
Average Home Value in this Area
Purchase History
| Date | Type | Sale Price | Title Company |
|---|---|---|---|
| Warranty Deed | $285,000 | Edina Realty Title | |
| Warranty Deed | $210,000 | Burnet Title | |
| Sheriffs Deed | $155,400 | None Available | |
| Warranty Deed | $164,848 | Stewart Title Of Minnesota | |
| Deed | $115,000 | -- |
Mortgage History
| Date | Status | Loan Amount | Loan Type |
|---|---|---|---|
| Open | $228,000 | New Conventional | |
| Previous Owner | $199,500 | New Conventional | |
| Previous Owner | $157,102 | FHA | |
| Previous Owner | $141,000 | New Conventional | |
| Previous Owner | $179,900 | New Conventional |
Property History
| Date | Event | Price | Change | Sq Ft Price |
|---|---|---|---|---|
| 04/18/2025 04/18/25 | Sold | $285,000 | +16.3% | $189 / Sq Ft |
| 03/22/2025 03/22/25 | Pending | -- | -- | -- |
| 03/14/2025 03/14/25 | For Sale | $245,000 | -- | $162 / Sq Ft |
Tax History Compared to Growth
Tax History
| Year | Tax Paid | Tax Assessment Tax Assessment Total Assessment is a certain percentage of the fair market value that is determined by local assessors to be the total taxable value of land and additions on the property. | Land | Improvement |
|---|---|---|---|---|
| 2024 | $3,482 | $241,000 | $25,000 | $216,000 |
| 2023 | $3,482 | $234,600 | $20,000 | $214,600 |
| 2022 | $3,058 | $260,900 | $20,000 | $240,900 |
| 2021 | $2,730 | $202,600 | $20,000 | $182,600 |
| 2020 | $3,080 | $189,200 | $9,900 | $179,300 |
| 2019 | $3,124 | $189,200 | $9,900 | $179,300 |
| 2018 | $2,570 | $189,200 | $9,900 | $179,300 |
| 2017 | $2,234 | $164,500 | $9,900 | $154,600 |
| 2016 | $1,316 | $0 | $0 | $0 |
| 2015 | $1,166 | $101,500 | $9,900 | $91,600 |
| 2014 | $1,346 | $0 | $0 | $0 |
Agents Affiliated with this Home
-
Jessica McClary

Seller's Agent in 2025
Jessica McClary
Edina Realty, Inc.
(612) 799-7574
3 in this area
93 Total Sales
-
Kurt Peterson

Buyer's Agent in 2025
Kurt Peterson
RE/MAX Advantage Plus
(612) 325-6324
1 in this area
249 Total Sales
Map
Source: NorthstarMLS
MLS Number: 6671927
APN: 28-29-22-12-0132
- 1167 Geranium Ave E
- 1135 Magnolia Ave E
- 941 Maryland Ave E
- 1637 Maryland Ave E
- 1187 Forest St
- 931 Hawthorne Ave E
- 1013 Lawson Ave E
- 1087 Jenks Ave
- 891 Geranium Ave E
- 1084 Jenks Ave
- 884 Hyacinth Ave E
- 1345 Forest St
- 859 Magnolia Ave E
- 892 Lawson Ave E
- 926 Earl St
- 1077 York Ave
- 864 Lawson Ave E
- 1229 Clarence St
- 1060 Arcade St
- 851 Cottage Ave E
