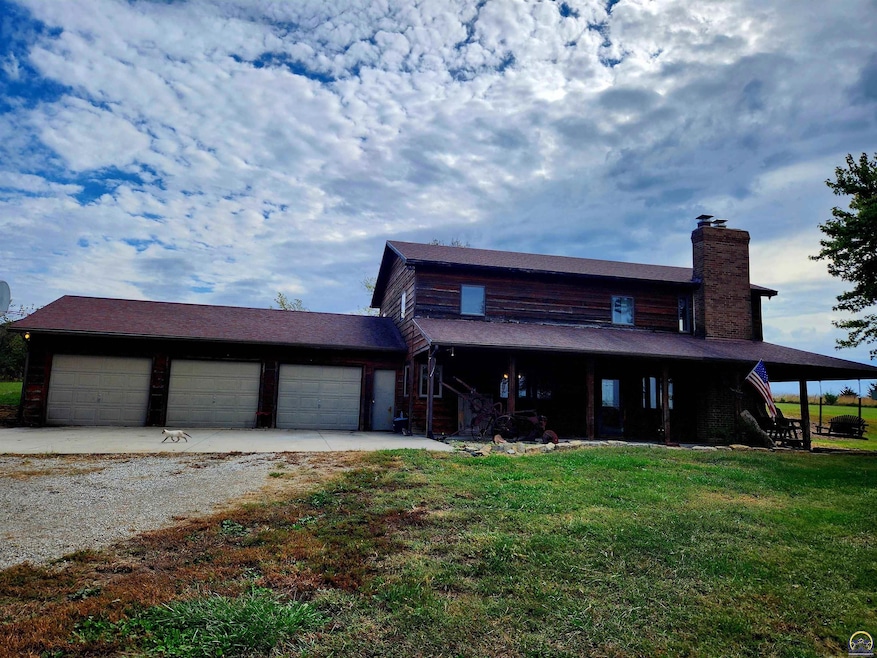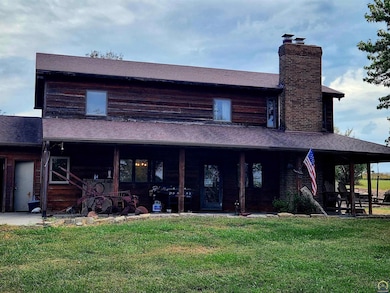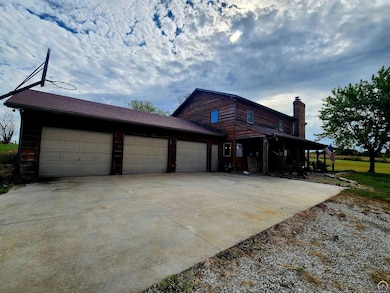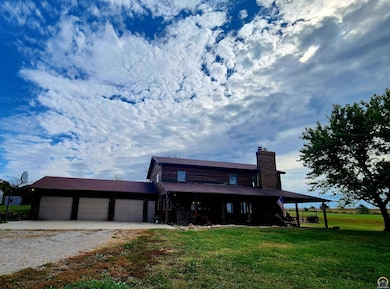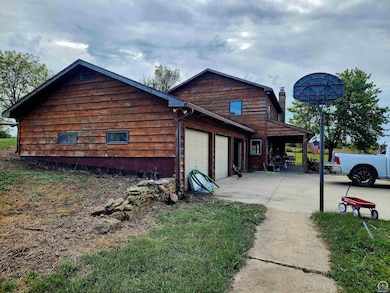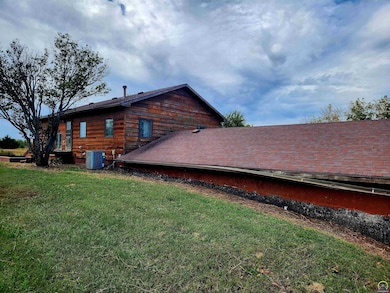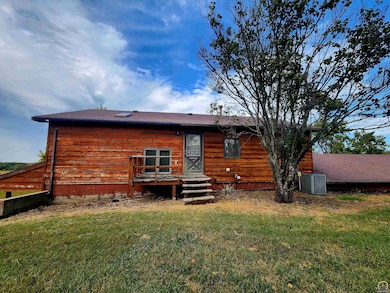Estimated payment $2,507/month
Highlights
- Hot Property
- Fireplace in Primary Bedroom
- Covered Patio or Porch
- Royal Valley Elementary School Rated A-
- No HOA
- Walk-In Pantry
About This Home
If having a hobby farm is on your wish list or you just want some extra space and privacy, look no further! This cozy berm cabin with just under 10 acres is looking for new owners. This country setting features a 2-story home with 4 bedrooms, 2.5 bathrooms, open concept kitchen/living room, a walk in pantry, mainfloor laundry, en suit bathroom and walk in closet in the primary bedroom, heated bathroom floors in upstairs full bath, appliances included, an attached 3 car garage, covered front porch and beautiful views of the countryside. Enjoy family and friends in the open concept kitchen, dining and living room while enjoying a fire in the wood stove. The natural lighting is stunning throughout. This property has ample storage for all your outdoor activities, including the 3 car attached garage and 4 outbuildings! One outbuilding has a vast amount versatility, as it has heat, AC, and plumbing. This building used to be a bakery, but could be a mother-in-law suit, business, or workshop. The possibilities are endless! Beautiful trees surround the property and include an established apple tree. Existing fences on the property are ready for livestock. The location can't be beat as it is 14 miles from Topeka, 20 miles from Holton, 10 miles from Prarie Band, and 17 miles from Perry Lake! This property is being sold AS IS.
Home Details
Home Type
- Single Family
Est. Annual Taxes
- $3,836
Year Built
- Built in 1990
Parking
- 3 Car Attached Garage
Home Design
- Earth Berm
- Slab Foundation
- Composition Roof
Interior Spaces
- 2,184 Sq Ft Home
- Brick Wall or Ceiling
- Sheet Rock Walls or Ceilings
- Ceiling height under 8 feet
- Multiple Fireplaces
- Wood Burning Fireplace
- Family Room with Fireplace
- Living Room
- Combination Kitchen and Dining Room
- Carpet
- Attic Fan
Kitchen
- Walk-In Pantry
- Electric Range
- Dishwasher
- Disposal
Bedrooms and Bathrooms
- 4 Bedrooms
- Fireplace in Primary Bedroom
Laundry
- Laundry Room
- Laundry on main level
- Dryer
- Washer
Schools
- Royal Valley Elementary School
- Royal Valley Middle School
- Royal Valley High School
Utilities
- Rural Water
- Gas Water Heater
- Lagoon System
Additional Features
- Covered Patio or Porch
- 9.73 Acre Lot
Community Details
- No Home Owners Association
- Hoyt O.T. Subdivision
Listing and Financial Details
- Assessor Parcel Number 7492
Map
Home Values in the Area
Average Home Value in this Area
Tax History
| Year | Tax Paid | Tax Assessment Tax Assessment Total Assessment is a certain percentage of the fair market value that is determined by local assessors to be the total taxable value of land and additions on the property. | Land | Improvement |
|---|---|---|---|---|
| 2025 | $3,836 | $33,393 | $4,613 | $28,780 |
| 2024 | $3,836 | $31,094 | $2,885 | $28,209 |
| 2023 | $3,646 | $29,277 | $2,885 | $26,392 |
| 2022 | $3,220 | $26,908 | $4,086 | $22,822 |
| 2021 | $3,220 | $24,918 | $3,729 | $21,189 |
| 2020 | $3,220 | $24,898 | $3,726 | $21,172 |
| 2019 | $3,070 | $23,547 | $3,012 | $20,535 |
| 2018 | $3,091 | $22,716 | $1,778 | $20,938 |
| 2017 | $3,091 | $23,288 | $2,148 | $21,140 |
| 2016 | $3,109 | $22,861 | $2,009 | $20,852 |
| 2015 | -- | $22,196 | $1,707 | $20,489 |
| 2014 | -- | $22,697 | $1,380 | $21,317 |
Property History
| Date | Event | Price | List to Sale | Price per Sq Ft | Prior Sale |
|---|---|---|---|---|---|
| 10/29/2025 10/29/25 | Price Changed | $415,000 | -2.4% | $190 / Sq Ft | |
| 10/14/2025 10/14/25 | For Sale | $425,000 | +97.8% | $195 / Sq Ft | |
| 01/24/2014 01/24/14 | Sold | -- | -- | -- | View Prior Sale |
| 11/25/2013 11/25/13 | Pending | -- | -- | -- | |
| 08/30/2013 08/30/13 | For Sale | $214,900 | -- | $98 / Sq Ft |
Purchase History
| Date | Type | Sale Price | Title Company |
|---|---|---|---|
| Deed | $135,000 | -- |
Source: Sunflower Association of REALTORS®
MLS Number: 241785
APN: 188-28-0-00-00-001.01-0
- 10819 T2 Ln
- 9000 Sherman Rd
- 00000 Sherman Rd
- 00000 Y Rd
- Parcel 10 NW 86th St
- 299 E 7th St
- 7731 NE Indian Creek Rd
- 00000 Meriden Rd
- 7727 NW Nickell Rd
- 6816 NE Indian Creek Rd
- 3838 NW 86th St
- 202 Haines Dr
- 4421 NW 94th St
- 6616 NW Rochester Rd
- 14351 S Rd
- 346 NE 62nd St
- Parcel 14 NW 86th St
- 7142 Kansas 4
- 8922 Kansas 4
- 449 NW 62nd St
- 4206 Hwy K4
- 4800 NW Fielding Place
- 1601 NW Central Ave
- 1016 NE Quincy St
- 101 N Kansas Ave
- 238 SW Gage Blvd
- 4231 SW Emland Dr
- 613 SW Lincoln St
- 600 SE Madison St
- 822 SW 8th Ave
- 837 SW Tyler St
- 4128-4154 SW 6th Ave
- 1009 SW Fillmore St Unit 1
- 1037 SW Garfield Ave
- 1301 SW Harrison St
- 710 SW Fairlawn Rd
- 1241 SW MacVicar Ave
- 1110 SE Powell St
- 1510 SW Washburn Ave
- 1510 SW Lane St
