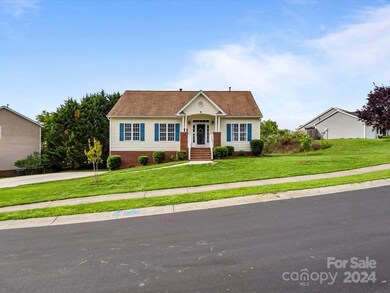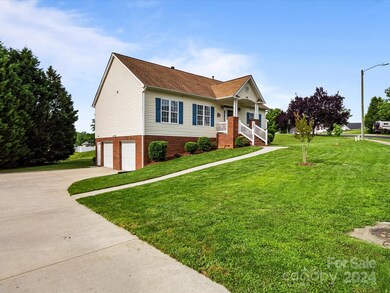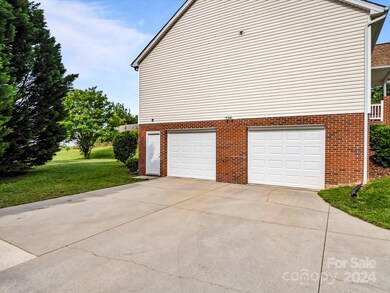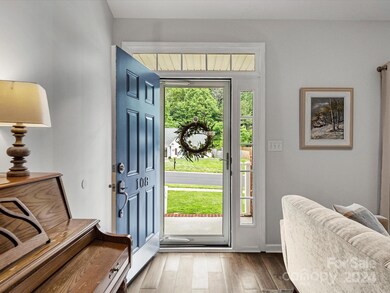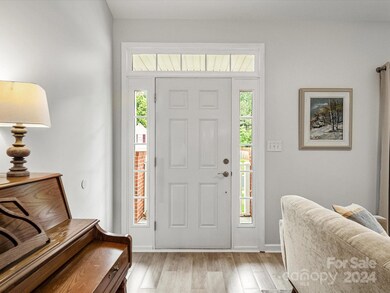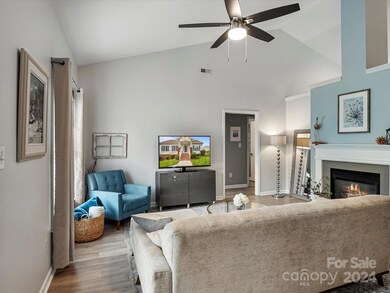
108 Arbridge Ct Mount Holly, NC 28120
Highlights
- Deck
- Workshop
- Front Porch
- Ranch Style House
- Cul-De-Sac
- Community Playground
About This Home
As of August 2024Whether you're searching for the perfect starter home or looking to downsize in style, this Mount Holly ranch offers the ideal combination of comfort, convenience, and charm. Step inside to discover a spacious and inviting interior flooded with natural light. The recently updated kitchen boasts sleek countertops, stainless steel appliances, and ample cabinet space for all your culinary needs. The primary bedroom features an en-suite bathroom with a luxurious soaking tub, perfect for unwinding after a long day. Enjoy summer barbecues on the main level back deck. The two-car basement garage provides plenty of space for parking and additional storage, while the attached workshop offers endless possibilities for DIY projects or hobbies. Conveniently located just minutes from the charming town of Mount Holly, residents will enjoy easy access to a variety of local shops, restaurants, and amenities. Commuters will love the quick access to Highway 485, 77, and 85.
Last Agent to Sell the Property
NextHome Paramount Brokerage Email: bobby@downeyproperties.com License #280811 Listed on: 07/25/2024

Home Details
Home Type
- Single Family
Est. Annual Taxes
- $3,489
Year Built
- Built in 2004
Lot Details
- Cul-De-Sac
- Property is zoned R1
HOA Fees
- $14 Monthly HOA Fees
Parking
- 2 Car Garage
- Basement Garage
Home Design
- Ranch Style House
- Vinyl Siding
Interior Spaces
- Living Room with Fireplace
- Vinyl Flooring
- Laundry Room
Kitchen
- Gas Range
- <<microwave>>
- Dishwasher
- Disposal
Bedrooms and Bathrooms
- 3 Main Level Bedrooms
- 2 Full Bathrooms
Basement
- Workshop
- Basement Storage
Outdoor Features
- Deck
- Front Porch
Schools
- Pinewood Gaston Elementary School
- Mount Holly Middle School
- Stuart W Cramer High School
Utilities
- Forced Air Heating and Cooling System
- Heating System Uses Natural Gas
- Gas Water Heater
Listing and Financial Details
- Assessor Parcel Number 204215
Community Details
Overview
- Red Rock Management Agency Association, Phone Number (800) 310-6552
- Autumn Woods Subdivision
- Mandatory home owners association
Recreation
- Community Playground
Ownership History
Purchase Details
Home Financials for this Owner
Home Financials are based on the most recent Mortgage that was taken out on this home.Purchase Details
Purchase Details
Home Financials for this Owner
Home Financials are based on the most recent Mortgage that was taken out on this home.Similar Homes in Mount Holly, NC
Home Values in the Area
Average Home Value in this Area
Purchase History
| Date | Type | Sale Price | Title Company |
|---|---|---|---|
| Warranty Deed | $352,500 | None Listed On Document | |
| Interfamily Deed Transfer | -- | None Available | |
| Warranty Deed | $144,000 | -- |
Mortgage History
| Date | Status | Loan Amount | Loan Type |
|---|---|---|---|
| Open | $299,625 | New Conventional | |
| Previous Owner | $123,250 | New Conventional | |
| Previous Owner | $15,000 | Credit Line Revolving | |
| Previous Owner | $114,880 | Purchase Money Mortgage | |
| Closed | $28,720 | No Value Available |
Property History
| Date | Event | Price | Change | Sq Ft Price |
|---|---|---|---|---|
| 08/28/2024 08/28/24 | Sold | $352,500 | +2.2% | $247 / Sq Ft |
| 07/27/2024 07/27/24 | Pending | -- | -- | -- |
| 07/26/2024 07/26/24 | For Sale | $345,000 | -- | $242 / Sq Ft |
Tax History Compared to Growth
Tax History
| Year | Tax Paid | Tax Assessment Tax Assessment Total Assessment is a certain percentage of the fair market value that is determined by local assessors to be the total taxable value of land and additions on the property. | Land | Improvement |
|---|---|---|---|---|
| 2024 | $3,489 | $323,720 | $29,000 | $294,720 |
| 2023 | $3,527 | $347,490 | $29,000 | $318,490 |
| 2022 | $2,670 | $206,210 | $22,000 | $184,210 |
| 2021 | $2,712 | $206,210 | $22,000 | $184,210 |
| 2019 | $2,732 | $206,210 | $22,000 | $184,210 |
| 2018 | $2,171 | $155,052 | $19,200 | $135,852 |
| 2017 | $2,171 | $155,052 | $19,200 | $135,852 |
| 2016 | $1,349 | $155,052 | $0 | $0 |
| 2014 | $1,443 | $165,871 | $28,000 | $137,871 |
Agents Affiliated with this Home
-
Bobby Downey

Seller's Agent in 2024
Bobby Downey
NextHome Paramount
(704) 608-7519
114 Total Sales
-
Michael Nester

Buyer's Agent in 2024
Michael Nester
Dickens Mitchener & Associates Inc
(704) 408-3468
104 Total Sales
Map
Source: Canopy MLS (Canopy Realtor® Association)
MLS Number: 4164410
APN: 204215
- 156 Autumn Woods Blvd
- 200 Edinburgh Ct
- 112 Dujon Ct
- 73 Ashton Bluff Cir
- 101 N Ferncliff Dr
- 113 Whitby Dr
- 117 S Canyon Ridge Dr
- 121 Woodbridge Cir
- 728 Morningside Dr
- 1604 N Main St
- 607 Morningside Dr
- 137 Woodbridge Cir
- 103 Sadler Rd
- 100 Lanier St
- 105 Elk Ct
- 100 Brookstone Dr
- 204 Kingston Dr
- 343 Ox Bow Cir
- 305 Augustus Ln
- 340 Crandon Rd

