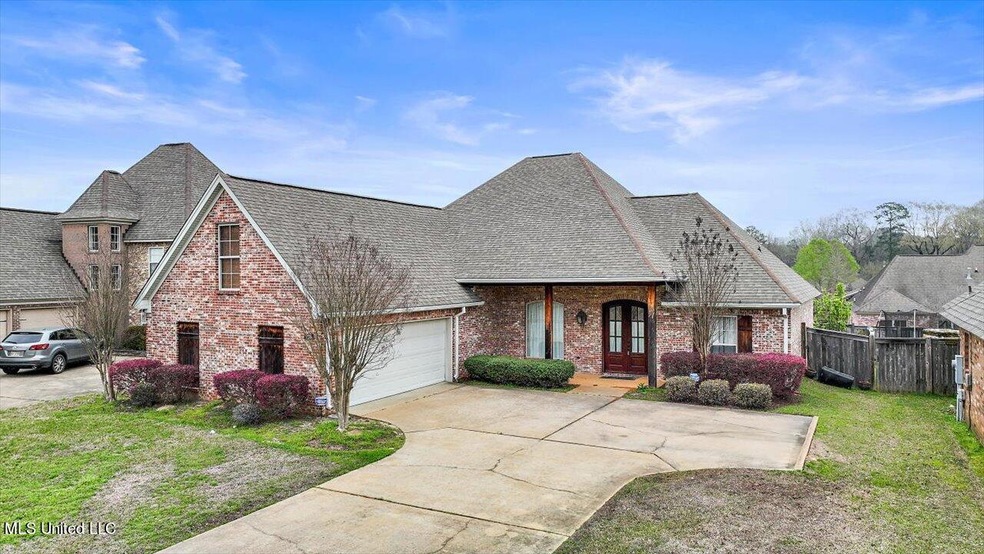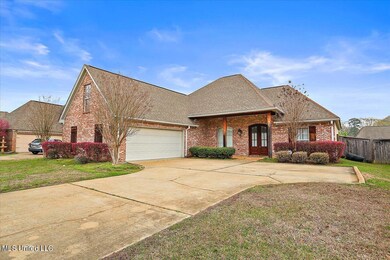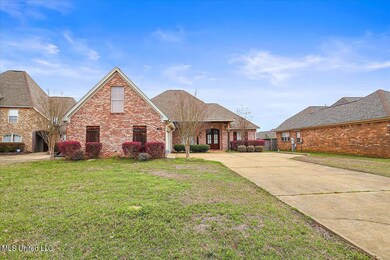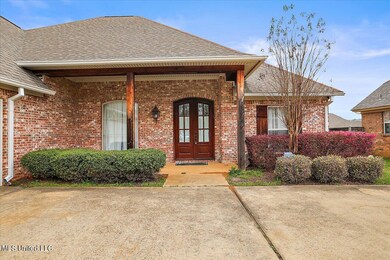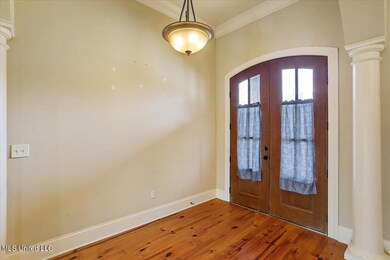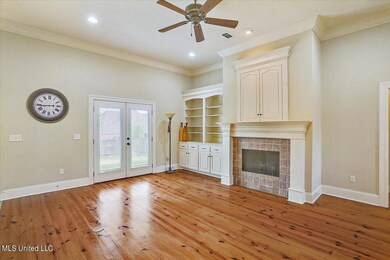
Estimated Value: $303,000 - $342,000
Highlights
- Fitness Center
- Clubhouse
- Vaulted Ceiling
- Pearl Lower Elementary School Rated A
- Fireplace in Bathroom
- Wood Flooring
About This Home
As of June 2023Quality built 2006 home, hardwood floors, bedrooms carpeted, open plan with Eat in kitchen and serving bar, stainless appliances, gas cooktop, extra amount of storage, upstairs above garage floored and wired can be finished out, not included in SF amount. Select Realtor for a private showing, easy access.
Last Agent to Sell the Property
Lee Garland
EXP Realty Listed on: 03/03/2023
Home Details
Home Type
- Single Family
Est. Annual Taxes
- $4,154
Year Built
- Built in 2006
Lot Details
- 7,405 Sq Ft Lot
- Cul-De-Sac
- Gated Home
- Property is Fully Fenced
- Privacy Fence
- Wood Fence
HOA Fees
- $33 Monthly HOA Fees
Parking
- 2 Car Attached Garage
- Side Facing Garage
- Garage Door Opener
- Circular Driveway
Home Design
- Acadian Style Architecture
- Brick Exterior Construction
- Slab Foundation
- Architectural Shingle Roof
- Cedar
Interior Spaces
- 2,139 Sq Ft Home
- 1-Story Property
- Wired For Data
- Built-In Features
- Crown Molding
- Vaulted Ceiling
- Ceiling Fan
- Recessed Lighting
- Multiple Fireplaces
- Factory Built Fireplace
- Ventless Fireplace
- Gas Log Fireplace
- Blinds
- Living Room with Fireplace
- Storage
- Fire and Smoke Detector
Kitchen
- Breakfast Bar
- Walk-In Pantry
- Convection Oven
- Built-In Gas Oven
- Built-In Range
- Microwave
- Stainless Steel Appliances
- Granite Countertops
- Tile Countertops
- Disposal
Flooring
- Wood
- Carpet
- Ceramic Tile
Bedrooms and Bathrooms
- 3 Bedrooms
- Dual Closets
- Walk-In Closet
- Fireplace in Bathroom
- Double Vanity
Laundry
- Laundry Room
- Electric Dryer Hookup
Attic
- Attic Floors
- Walkup Attic
Outdoor Features
- Patio
- Rain Gutters
Schools
- Pearl Upper Elementary School
- Pearl Middle School
- Pearl High School
Utilities
- Cooling System Powered By Gas
- Central Heating and Cooling System
- Heating System Uses Natural Gas
- Underground Utilities
- 220 Volts in Kitchen
- Gas Water Heater
- Cable TV Available
Listing and Financial Details
- Assessor Parcel Number G09q-000018-00420
Community Details
Overview
- Association fees include pool service
- Asbury Lane Village Subdivision
- The community has rules related to covenants, conditions, and restrictions
Amenities
- Clubhouse
Recreation
- Fitness Center
- Community Pool
Ownership History
Purchase Details
Home Financials for this Owner
Home Financials are based on the most recent Mortgage that was taken out on this home.Purchase Details
Similar Homes in Pearl, MS
Home Values in the Area
Average Home Value in this Area
Purchase History
| Date | Buyer | Sale Price | Title Company |
|---|---|---|---|
| Oberto Frandy Leonarda | -- | None Listed On Document | |
| Davis Lorrie E | -- | -- |
Property History
| Date | Event | Price | Change | Sq Ft Price |
|---|---|---|---|---|
| 06/26/2023 06/26/23 | Sold | -- | -- | -- |
| 05/09/2023 05/09/23 | Pending | -- | -- | -- |
| 03/03/2023 03/03/23 | For Sale | $334,900 | -- | $157 / Sq Ft |
Tax History Compared to Growth
Tax History
| Year | Tax Paid | Tax Assessment Tax Assessment Total Assessment is a certain percentage of the fair market value that is determined by local assessors to be the total taxable value of land and additions on the property. | Land | Improvement |
|---|---|---|---|---|
| 2024 | $2,658 | $23,660 | $0 | $0 |
| 2023 | $4,204 | $33,624 | $0 | $0 |
| 2022 | $4,153 | $33,624 | $0 | $0 |
| 2021 | $4,153 | $33,624 | $0 | $0 |
| 2020 | $4,153 | $33,624 | $0 | $0 |
| 2019 | $3,791 | $20,014 | $0 | $0 |
| 2018 | $2,188 | $20,014 | $0 | $0 |
| 2017 | $2,188 | $20,014 | $0 | $0 |
| 2016 | $2,032 | $19,546 | $0 | $0 |
| 2015 | $3,497 | $29,319 | $0 | $0 |
| 2014 | $3,435 | $29,319 | $0 | $0 |
| 2013 | -- | $29,319 | $0 | $0 |
Agents Affiliated with this Home
-
L
Seller's Agent in 2023
Lee Garland
EXP Realty
-
Shaina Boblick
S
Buyer's Agent in 2023
Shaina Boblick
Simply Realty
(601) 850-9077
2 in this area
27 Total Sales
Map
Source: MLS United
MLS Number: 4041080
APN: G09Q-000018-00420
- 110 Alex Seals Ln
- 0 Eldorado Cove Unit 4107565
- 589 Asbury Lane Dr
- 107 Chalet Strasse
- 424 Piney Dr
- 75 Pine Cove
- 225 Burnham Rd
- 429 Piney Dr
- 426 Piney Dr
- 430 Piney Dr
- 425 Piney Dr
- 421 Piney Dr
- 414 Piney Dr
- 428 Piney Dr
- 79 Terrapin Dr
- 432 Piney Dr
- 47 Sagewood Dr
- 141 Richburg Ct
- 117 Long Meadow Rd
- 58 Summit Ridge Dr
- 108 Asbury Park Dr
- 106 Asbury Park Dr
- 110 Asbury Park Dr
- 511 Asbury Lane Dr Unit 116
- 511 Asbury Lane Dr
- 104 Asbury Park Dr Unit 44
- 104 Asbury Park Dr
- 509 Asbury Lane Dr
- 112 Asbury Park Dr
- 103 Asbury Park Dr
- 513 Asbury Lane Dr Unit 115
- 513 Asbury Lane Dr
- 100 Asbury Park Dr Unit 122
- 300 Asbury Ct Unit 36
- 300 Asbury Ct
- 507 Asbury Lane Dr Unit 118
- 507 Asbury Lane Dr
- 114 Asbury Park Dr
- 121 Asbury Cir
- 123 Asbury Cir
