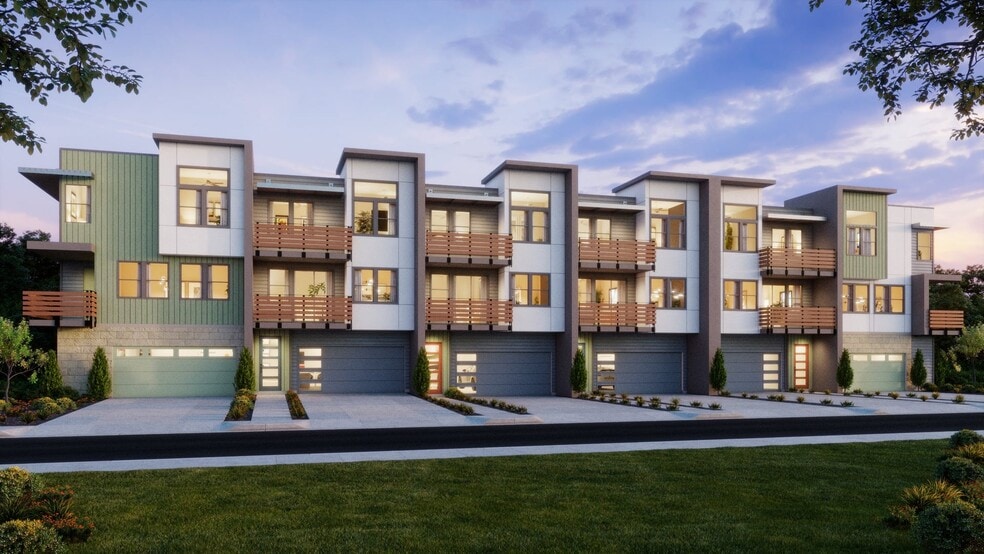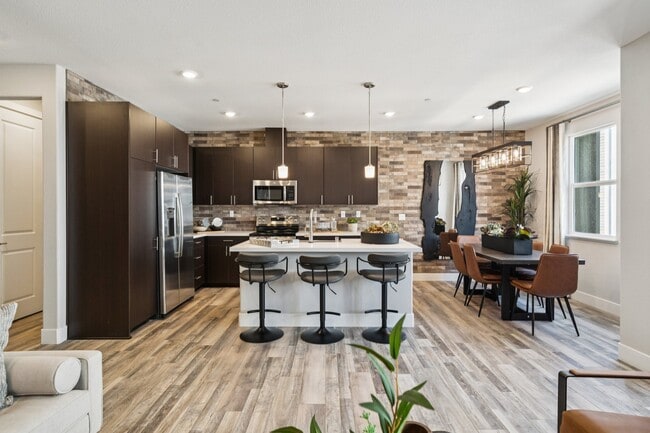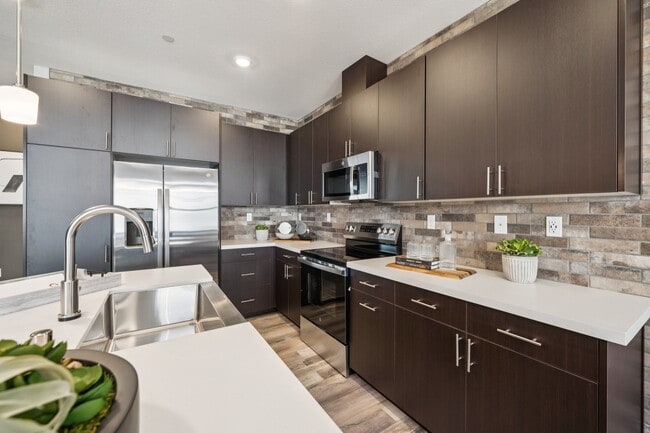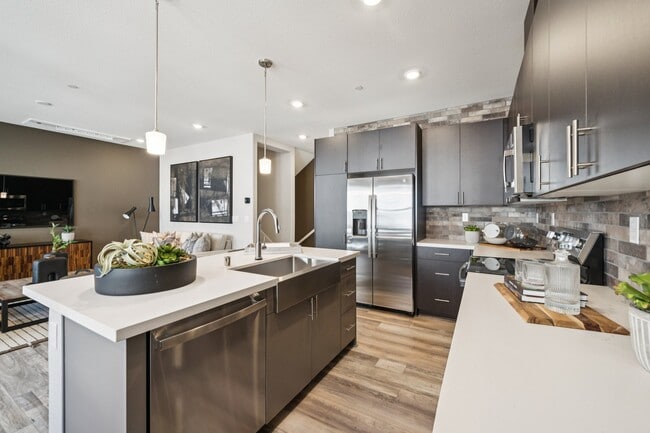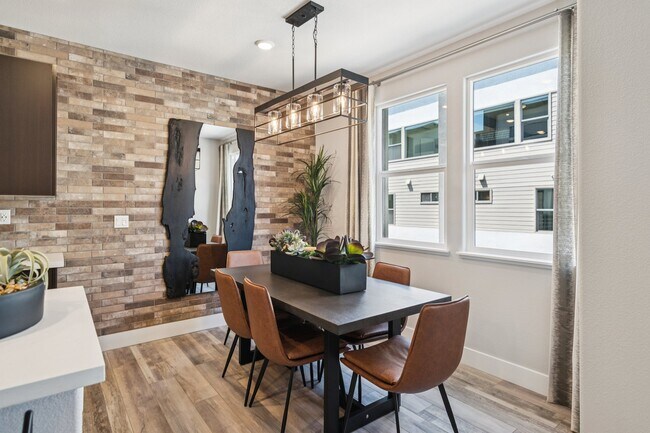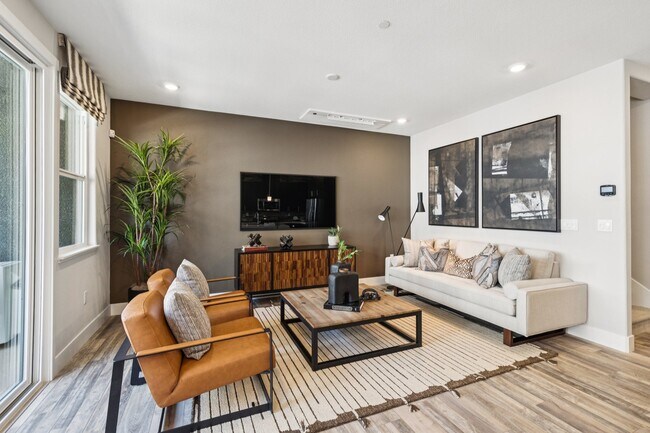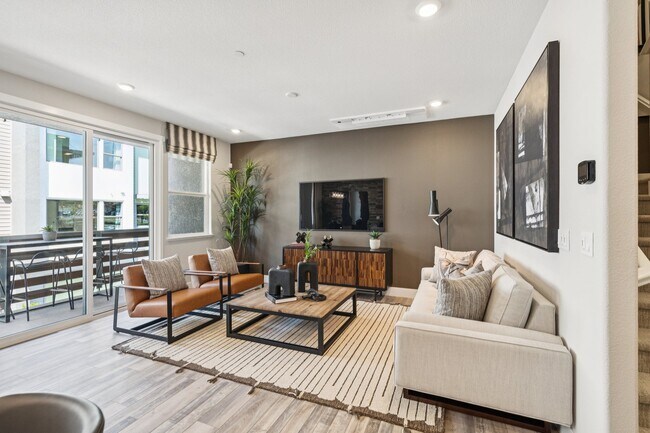Estimated payment $4,834/month
About This Home
Welcome to Plan 1a thoughtfully designed 2-bedroom, 2.5-bath new construction home offering 1,266 sq. ft. of modern, functional living space and a 2-car garage. The main level features an open-concept layout where the kitchen seamlessly connects to the dining and great room ideal for both entertaining and everyday living. Expansive windows fill the space with natural light, while two private decks invite outdoor lounging and relaxation. Interior highlights include white cabinetry throughout, luxury vinyl plank flooring in the entry, kitchen, dining, and great room, and tile flooring in all baths and the laundry closet. The kitchen is outfitted with quartz countertops, an electric range, microwave, dishwasher, and a side-by-side refrigerator. Upstairs, both bedrooms offer private en-suite baths. The spacious primary suite features a walk-in closet and e-stone shower surround with a built-in seat. With smart use of space, stylish finishes, and a 2-car garage, Plan 1 delivers comfort, efficiency, and elegance in one. There's still time to personalize your finishes make this home truly your own! Photos are of the model home and are for representational purposes only. Please see agent for more information.
Sales Office
| Monday |
1:00 PM - 5:00 PM
|
| Tuesday |
10:00 AM - 5:00 PM
|
| Wednesday |
10:00 AM - 5:00 PM
|
| Thursday |
10:00 AM - 5:00 PM
|
| Friday |
10:00 AM - 5:00 PM
|
| Saturday |
10:00 AM - 5:00 PM
|
| Sunday |
10:00 AM - 5:00 PM
|
Townhouse Details
Home Type
- Townhome
Parking
- 2 Car Garage
Home Design
- New Construction
Interior Spaces
- 3-Story Property
Bedrooms and Bathrooms
- 2 Bedrooms
Map
About the Builder
- Cava - Stacked Flats
- Cava - Row Townhomes
- Cava - Back-to-Back Townhomes
- Amarone - Row Townhomes
- 3077 Comcast Place
- 113 Sedona
- 1546 Walsh Ave
- 4029 Quinn Rd
- 1580 Walsh Ave
- 3996 Quinn Rd
- Francis Ranch - Marigold
- Francis Ranch - Azure
- Francis Ranch - Larkspur
- Francis Ranch - Orchid
- Parkview
- Francis Ranch - Primrose
- Francis Ranch - Jasmine
- 0 N K St
- 1 Collier Canyon Rd
- The Dublin Centre - Nexus

