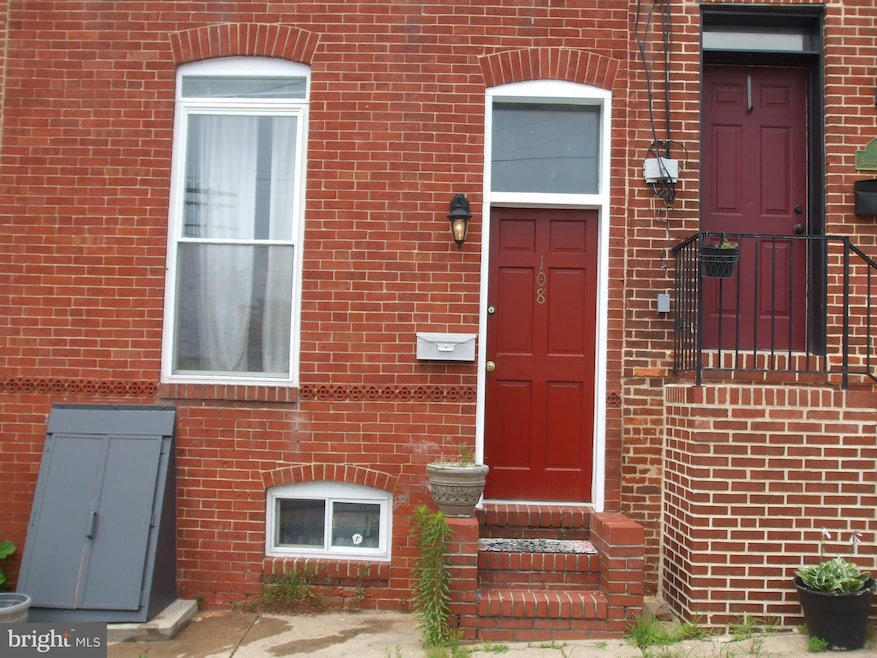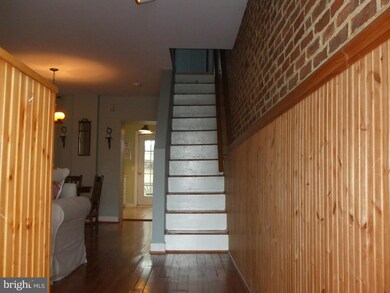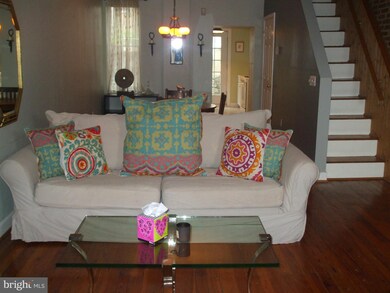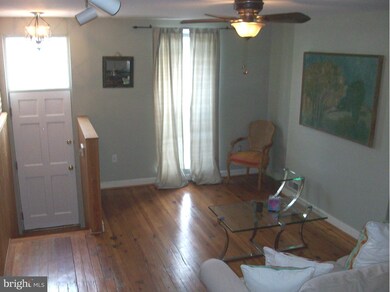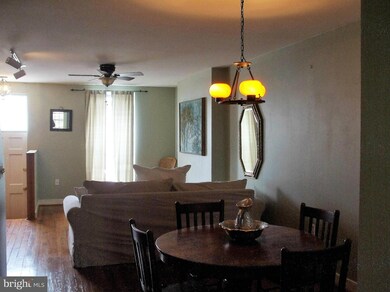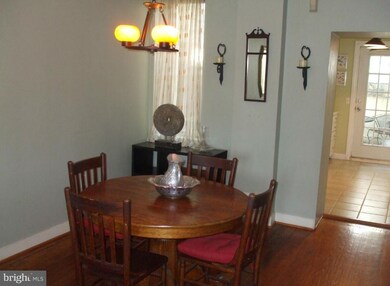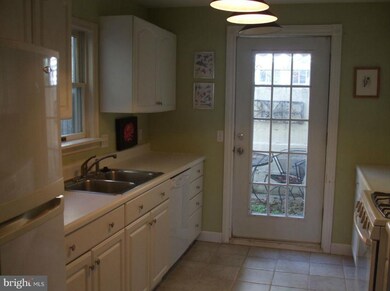
108 Birckhead St Baltimore, MD 21230
Riverside NeighborhoodHighlights
- Federal Architecture
- Wood Flooring
- Galley Kitchen
- Traditional Floor Plan
- No HOA
- Double Pane Windows
About This Home
As of June 2021Ready to call your home! Beautiful refinished hardwood floors, exposed brick walls. You will enjoy the modern kitchen and open first floor plan of this home. Steps from all the amenities Fed Hill has to offer.
Last Agent to Sell the Property
Capitol Mangement Partners Listed on: 06/23/2016
Townhouse Details
Home Type
- Townhome
Est. Annual Taxes
- $4,989
Year Built
- Built in 1900
Lot Details
- 672 Sq Ft Lot
- Two or More Common Walls
- Property is in very good condition
Home Design
- Federal Architecture
- Brick Exterior Construction
Interior Spaces
- 920 Sq Ft Home
- Property has 2 Levels
- Traditional Floor Plan
- Brick Wall or Ceiling
- Double Pane Windows
- Window Treatments
- Combination Dining and Living Room
- Wood Flooring
- Basement
- Exterior Basement Entry
- Surveillance System
Kitchen
- Galley Kitchen
- Gas Oven or Range
- Microwave
- Freezer
- Ice Maker
- Dishwasher
- Disposal
Bedrooms and Bathrooms
- 2 Bedrooms
- En-Suite Primary Bedroom
- 1 Full Bathroom
Laundry
- Laundry Room
- Dryer
- Washer
Parking
- On-Street Parking
- Parking Fee
- Rented or Permit Required
Schools
- Thomas Johnson Elementary School
Utilities
- 90% Forced Air Heating and Cooling System
- Natural Gas Water Heater
Community Details
- No Home Owners Association
- Federal Hill Historic District Subdivision
Listing and Financial Details
- Tax Lot 083
- Assessor Parcel Number 0324030997 083
Ownership History
Purchase Details
Home Financials for this Owner
Home Financials are based on the most recent Mortgage that was taken out on this home.Purchase Details
Home Financials for this Owner
Home Financials are based on the most recent Mortgage that was taken out on this home.Purchase Details
Home Financials for this Owner
Home Financials are based on the most recent Mortgage that was taken out on this home.Purchase Details
Purchase Details
Similar Homes in Baltimore, MD
Home Values in the Area
Average Home Value in this Area
Purchase History
| Date | Type | Sale Price | Title Company |
|---|---|---|---|
| Deed | $221,000 | Lakeside Title Co | |
| Deed | $217,500 | Lakeside Title Co | |
| Deed | $189,000 | -- | |
| Deed | $229,000 | -- | |
| Deed | $80,000 | -- |
Mortgage History
| Date | Status | Loan Amount | Loan Type |
|---|---|---|---|
| Open | $216,997 | FHA | |
| Previous Owner | $213,560 | FHA | |
| Previous Owner | $151,200 | Purchase Money Mortgage | |
| Previous Owner | $266,475 | Unknown |
Property History
| Date | Event | Price | Change | Sq Ft Price |
|---|---|---|---|---|
| 07/17/2025 07/17/25 | Price Changed | $248,000 | -0.8% | $270 / Sq Ft |
| 07/10/2025 07/10/25 | For Sale | $250,000 | +13.1% | $272 / Sq Ft |
| 06/28/2021 06/28/21 | Sold | $221,000 | +0.5% | $240 / Sq Ft |
| 05/27/2021 05/27/21 | Pending | -- | -- | -- |
| 05/26/2021 05/26/21 | For Sale | $219,900 | +1.1% | $239 / Sq Ft |
| 11/29/2016 11/29/16 | Sold | $217,500 | -3.3% | $236 / Sq Ft |
| 10/14/2016 10/14/16 | Pending | -- | -- | -- |
| 08/15/2016 08/15/16 | Price Changed | $224,900 | -4.3% | $244 / Sq Ft |
| 06/23/2016 06/23/16 | For Sale | $235,000 | -- | $255 / Sq Ft |
Tax History Compared to Growth
Tax History
| Year | Tax Paid | Tax Assessment Tax Assessment Total Assessment is a certain percentage of the fair market value that is determined by local assessors to be the total taxable value of land and additions on the property. | Land | Improvement |
|---|---|---|---|---|
| 2025 | $4,756 | $202,500 | $80,000 | $122,500 |
| 2024 | $4,756 | $202,500 | $80,000 | $122,500 |
| 2023 | $5,264 | $224,100 | $80,000 | $144,100 |
| 2022 | $5,226 | $221,433 | $0 | $0 |
| 2021 | $5,163 | $218,767 | $0 | $0 |
| 2020 | $4,715 | $216,100 | $80,000 | $136,100 |
| 2019 | $4,691 | $216,100 | $80,000 | $136,100 |
| 2018 | $4,760 | $216,100 | $80,000 | $136,100 |
| 2017 | $5,067 | $228,400 | $0 | $0 |
| 2016 | $5,518 | $219,900 | $0 | $0 |
| 2015 | $5,518 | $211,400 | $0 | $0 |
| 2014 | $5,518 | $202,900 | $0 | $0 |
Agents Affiliated with this Home
-
Nick Waldner

Seller's Agent in 2025
Nick Waldner
Keller Williams Realty Centre
(410) 726-7364
36 in this area
1,478 Total Sales
-
Blair Kennedy

Seller Co-Listing Agent in 2025
Blair Kennedy
Keller Williams Realty Centre
(410) 802-5972
8 in this area
235 Total Sales
-
Ryan Miller

Seller's Agent in 2021
Ryan Miller
Core Maryland Real Estate LLC
(443) 417-3837
2 in this area
80 Total Sales
-
Patrice Monroe-Garnes

Seller's Agent in 2016
Patrice Monroe-Garnes
Capitol Mangement Partners
(410) 782-5662
23 Total Sales
Map
Source: Bright MLS
MLS Number: 1001151167
APN: 0997-083
- 130 E Randall St
- 1500 Light St
- 109 E Clement St
- 206 E Randall St
- 1456 Battery Ave
- 1519 Marshall St
- 1521 Marshall St
- 31 Birckhead St
- 1426 Riverside Ave
- 1402 Light St
- 1416 Marshall St
- 410 E Fort Ave
- 1417 Riverside Ave
- 1600 Patapsco St
- 1292 Riverside Ave
- 57 E Heath St
- 1513 S Charles St
- 128 E Ostend St
- 1710 Light St
- 1614 Patapsco St
