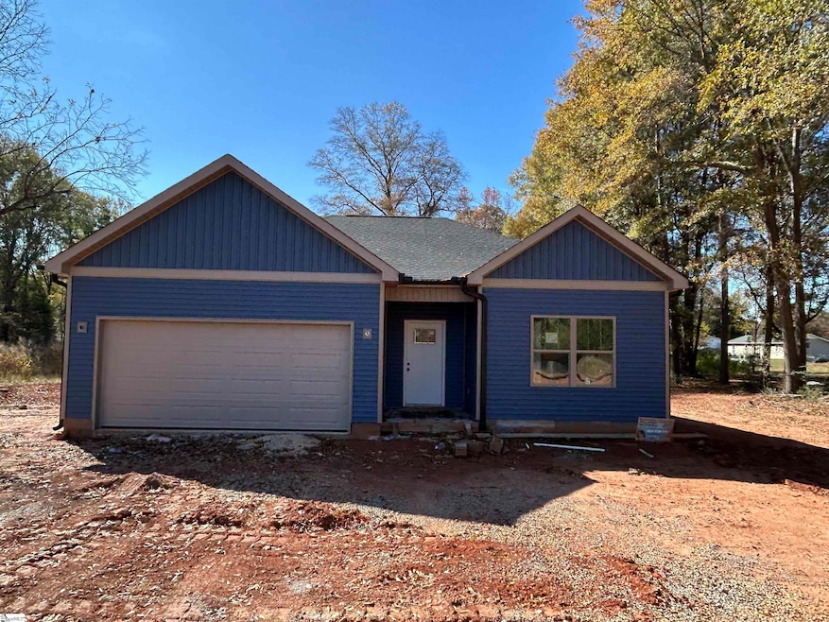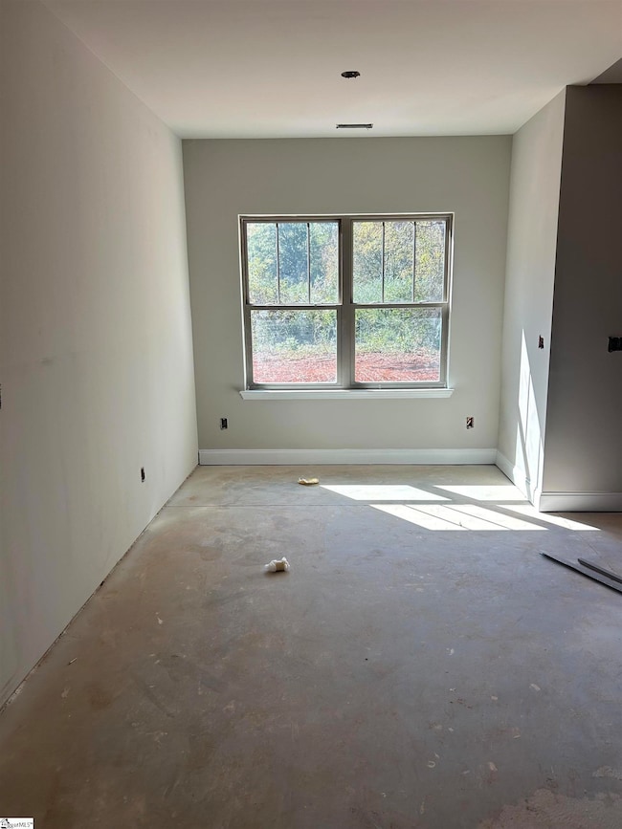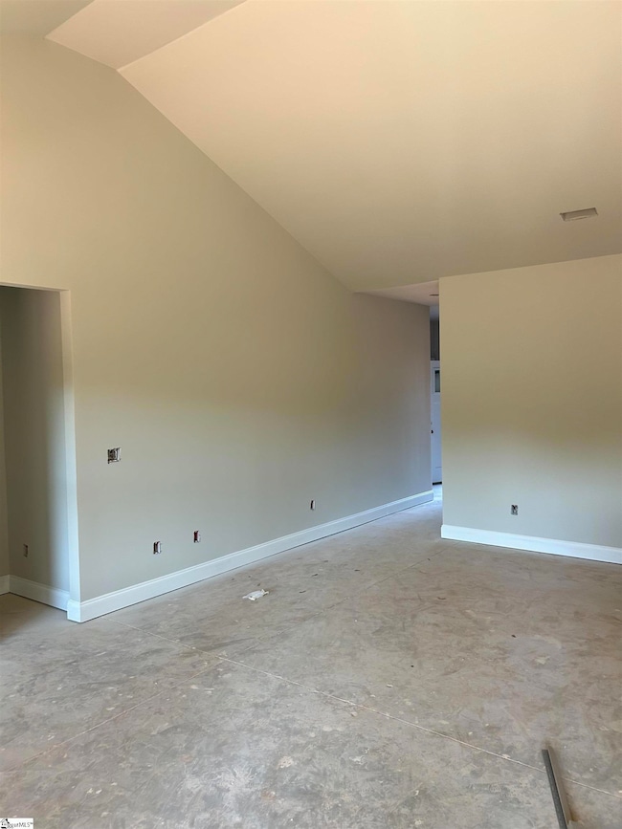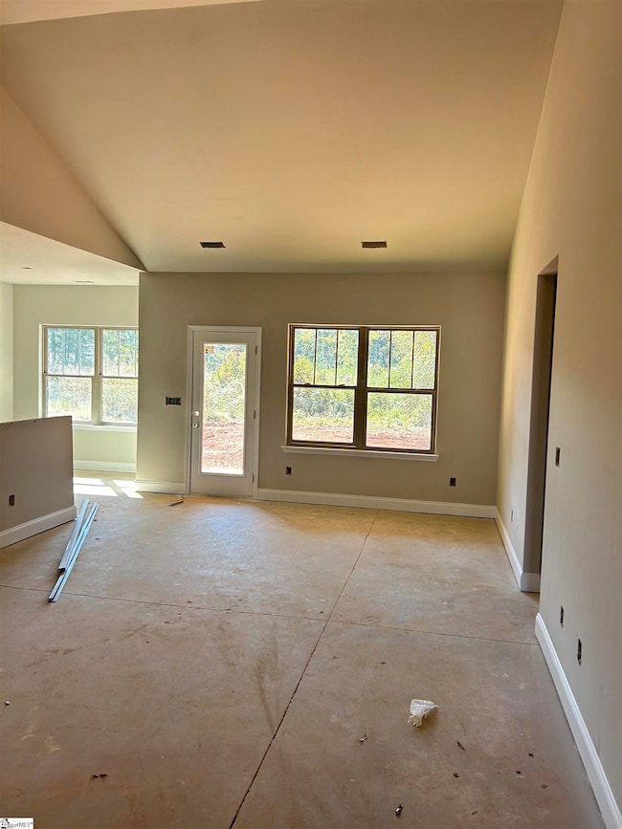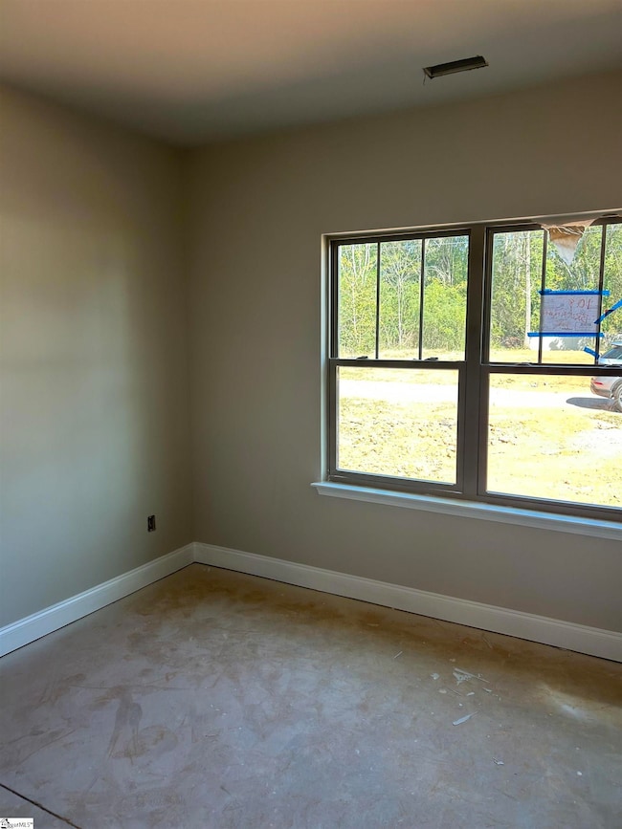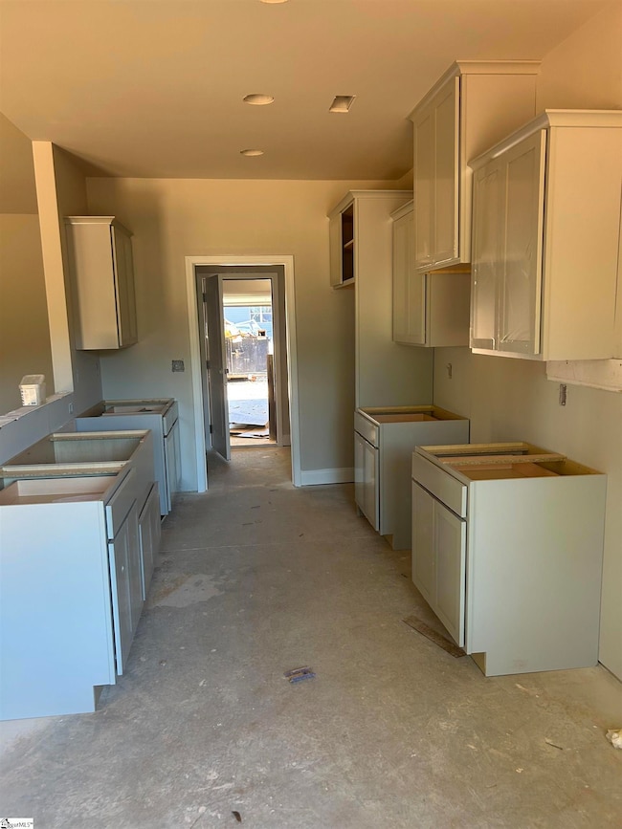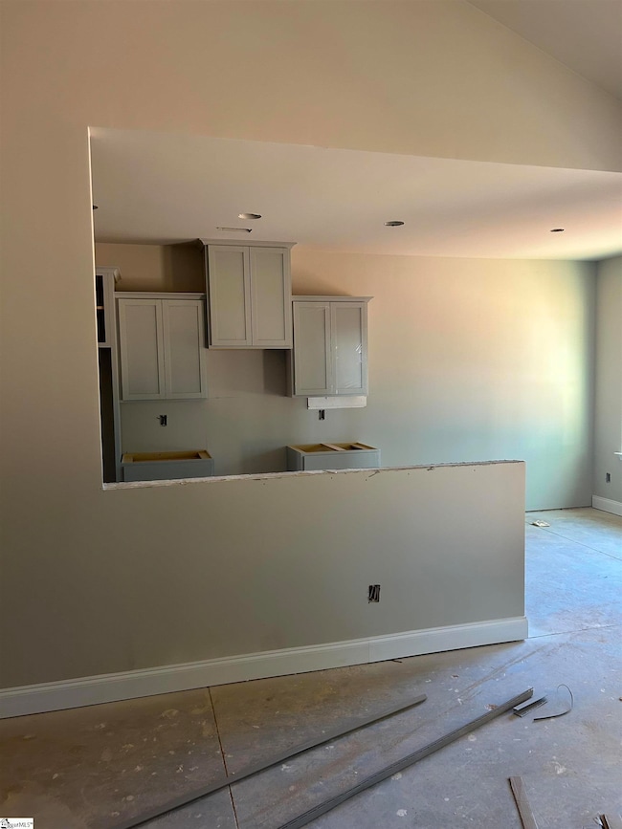108 C-15-108a Anderson, SC 29624
Estimated payment $1,391/month
Highlights
- Open Floorplan
- Craftsman Architecture
- Covered Patio or Porch
- McCants Middle School Rated A
- Granite Countertops
- 2 Car Attached Garage
About This Home
Welcome to Owens Mills Subdivision and the newest floor plan "The Bella" This home boasts of an open floor plan with luxury laminate flooring, spacious living room, and split bedroom plan. The kitchen offers painted cabinetry, granite counters, and a 3 piece stainless appliance package. The primary bedroom offers a bathroom with double sink vanity, a walk-in shower, granite counters, a walk-in closet and a spacious bedroom. Enjoy you quiet time sitting on your covered back porch that overlooks your spacious back yard. This home is quietly tucked away in a subdivision but just minutes to shopping, dining and to downtown Anderson. This home is built by Apex Development SC, a local builder that is building great homes in the Upstate. This builder has an A+ rating with the Better Business Bureau. Builder to include a Refrigerator or Blinds if closed on this home by December 31 2025!!
Home Details
Home Type
- Single Family
Est. Annual Taxes
- $257
Lot Details
- 0.38 Acre Lot
- Lot Dimensions are 116x19x124x104x145
- Level Lot
Parking
- 2 Car Attached Garage
Home Design
- Home Under Construction
- Home is estimated to be completed on 11/30/25
- Craftsman Architecture
- Slab Foundation
- Architectural Shingle Roof
- Vinyl Siding
- Aluminum Trim
Interior Spaces
- 1,200-1,399 Sq Ft Home
- 1-Story Property
- Open Floorplan
- Smooth Ceilings
- Ceiling height of 9 feet or more
- Ceiling Fan
- Tilt-In Windows
- Living Room
- Dining Room
Kitchen
- Free-Standing Electric Range
- Built-In Microwave
- Dishwasher
- Granite Countertops
Flooring
- Carpet
- Laminate
Bedrooms and Bathrooms
- 3 Main Level Bedrooms
- Walk-In Closet
- 2 Full Bathrooms
Laundry
- Laundry Room
- Laundry on main level
- Electric Dryer Hookup
Outdoor Features
- Covered Patio or Porch
Schools
- Varennes Elementary School
- Mccants Middle School
- T. L. Hanna High School
Utilities
- Central Air
- Heat Pump System
- Electric Water Heater
- Septic Tank
Listing and Financial Details
- Tax Lot 29
- Assessor Parcel Number 151-04-03-010
Map
Home Values in the Area
Average Home Value in this Area
Property History
| Date | Event | Price | List to Sale | Price per Sq Ft |
|---|---|---|---|---|
| 09/13/2025 09/13/25 | For Sale | $259,900 | -- | $217 / Sq Ft |
Source: Greater Greenville Association of REALTORS®
MLS Number: 1569329
- 3138 Lullwater Dr
- 112 Brookridge Dr
- 3405 Abbeville Hwy
- 313 Hugh St
- 603 Cromer Rd
- 104 Meadow Hills Dr
- 511 Corning St
- 501 Cromer Rd
- 113 Meadow Hills Dr
- 501 Corning St
- 203 Cromer Rd Unit A & B
- 125 Rubin Ave Unit A & B
- 126 Rubin Ave
- 114 Dixie Dr
- 112 Dixie Dr
- 110 Dixie Dr
- 3508 Allston St
- 107 Avondale Rd
- 412 Airline Rd
- 3016 S Main St
- 20 Wren St
- 406 Sedona Dr
- 3912 Seminole Ave
- 120 Brookmeade Dr Unit 120A
- 120 Brookmeade Dr Unit 120B
- 120 Brookmeade Dr Unit 120 D
- 170 River Oak Dr
- 121 Brookmeade Dr Unit 121B
- 121 Brookmeade Dr Unit 121A
- 121 Brookmeade Dr Unit 121 E
- 121 Brookmeade Dr Unit 121 F
- 126A Brookmeade Dr Unit 126 B
- 126A Brookmeade Dr Unit 126 A
- 801 S Manning St
- 606 Hwy 29 Bypass N Unit 1
- 606 Hwy 29 Bypass N Unit 3
- 606 Hwy 29 Bypass N Unit 2
- 1603 N Main St
- 11 Chalet Ct
- 109 Simmons St
