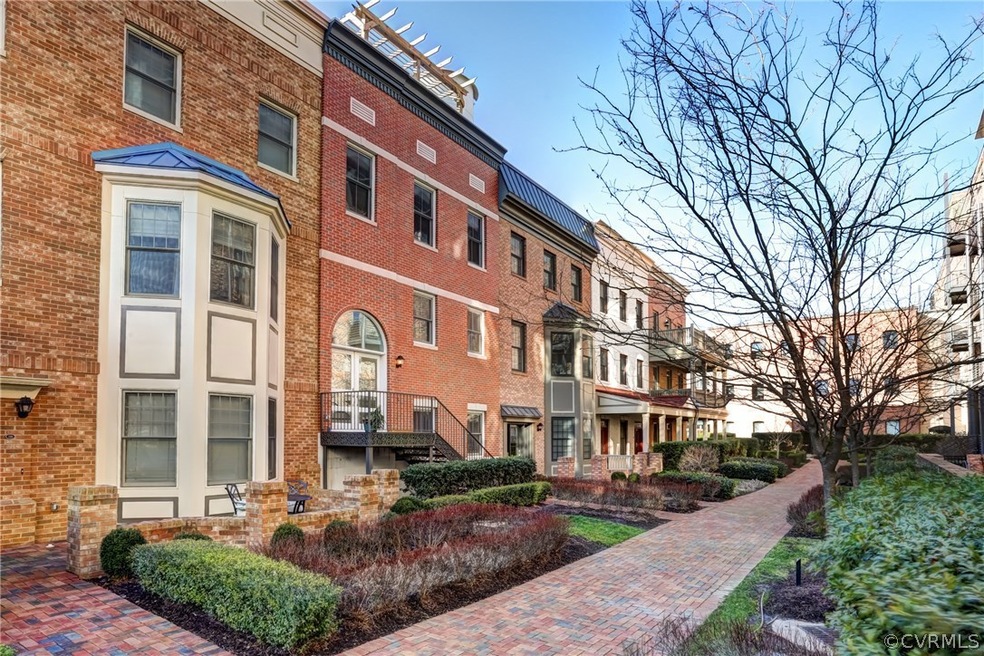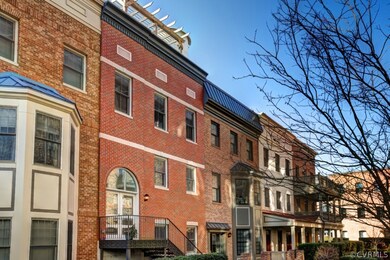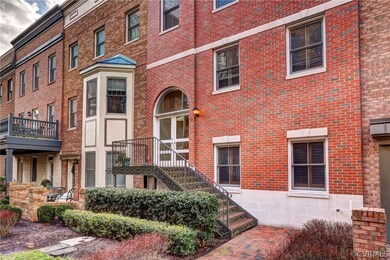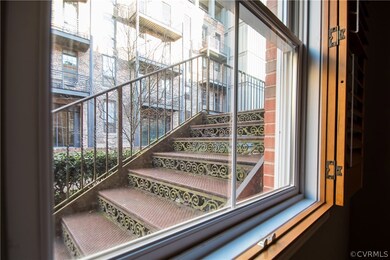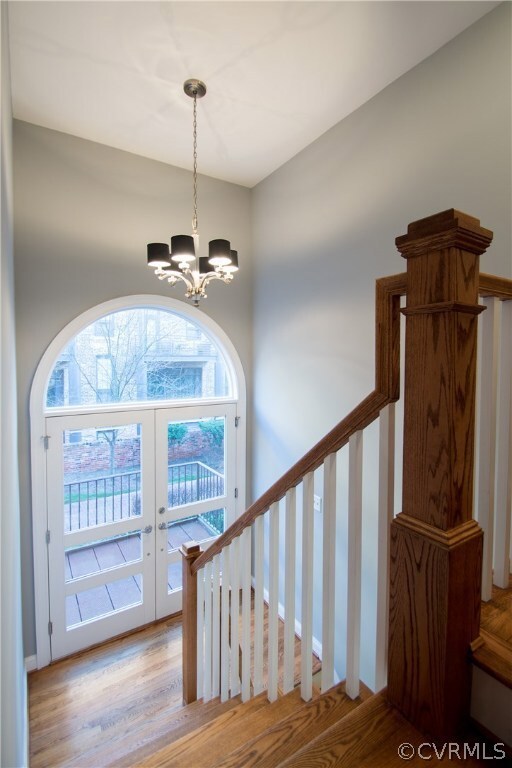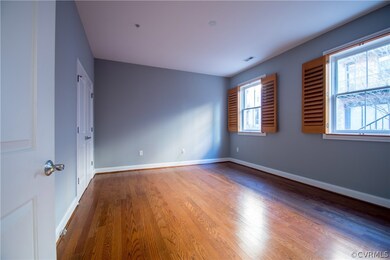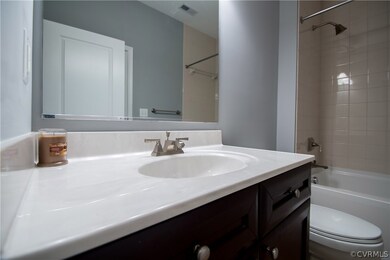
108 Cedar Works Row Unit 108 Henrico, VA 23231
Rocketts Landing NeighborhoodHighlights
- Fitness Center
- City View
- Deck
- Outdoor Pool
- 0.04 Acre Lot
- Rowhouse Architecture
About This Home
As of July 2016Don't miss this exquisite townhome in The Village at Rocketts Landing! Enjoy skyline views from the roof-top deck that is made for entertaining! Dream kitchen with gas cook-top, granite counter-tops, high-end appliances and custom back-splash opens to sitting area with gas fireplace. Flows into the open concept dining and living areas. Laundry is convenient to third-floor bedrooms, including master with en-suite featuring jetted tub, tiled shower, double vanity and separate WC. 4th bedroom located on the 1st floor also perfect as a movie room, office or to provide guests or adult child with privacy. 2-zone heating plus insulation provided as an interior unit lead to low heating and cooling costs. Plantation shutters on 1st and 2nd levels. Attached two-car garage for convenient parking. HOA fee includes access to a beautiful riverfront pool and well-equipped gym, plus landscape maintenance, trash and snow removal, and kayak and canoe storage. Richmond Magazine's 2010 Best New Community, Rocketts Landing is just minutes from restaurants, downtown, Historic Churchill, the Virginia Capital Trail, parks, and Richmond's only downtown marina, where boat slips may be available for rent.
Last Agent to Sell the Property
Long & Foster REALTORS License #0225215965 Listed on: 08/18/2015

Townhouse Details
Home Type
- Townhome
Est. Annual Taxes
- $3,548
Year Built
- Built in 2007
Lot Details
- 1,742 Sq Ft Lot
HOA Fees
- $158 Monthly HOA Fees
Parking
- 2 Car Attached Garage
- On-Street Parking
- Off-Street Parking
Home Design
- Rowhouse Architecture
- Flat Roof Shape
- Brick Exterior Construction
Interior Spaces
- 2,448 Sq Ft Home
- 3-Story Property
- Gas Fireplace
- Window Treatments
- City Views
Kitchen
- Oven
- Microwave
- Dishwasher
- Kitchen Island
- Disposal
Flooring
- Wood
- Partially Carpeted
- Ceramic Tile
Bedrooms and Bathrooms
- 4 Bedrooms
- En-Suite Primary Bedroom
- Walk-In Closet
- Double Vanity
- Hydromassage or Jetted Bathtub
Laundry
- Dryer
- Washer
Outdoor Features
- Outdoor Pool
- Walking Distance to Water
- Deck
Schools
- Mehfoud Elementary School
- Rolfe Middle School
- Varina High School
Utilities
- Forced Air Zoned Heating and Cooling System
- Heating System Uses Natural Gas
- Gas Water Heater
Listing and Financial Details
- Assessor Parcel Number 797-713-6605
Community Details
Overview
- Village Of Rocketts Landing Subdivision
- Maintained Community
Amenities
- Community Deck or Porch
Recreation
- Fitness Center
- Community Pool
Ownership History
Purchase Details
Home Financials for this Owner
Home Financials are based on the most recent Mortgage that was taken out on this home.Purchase Details
Home Financials for this Owner
Home Financials are based on the most recent Mortgage that was taken out on this home.Purchase Details
Similar Homes in Henrico, VA
Home Values in the Area
Average Home Value in this Area
Purchase History
| Date | Type | Sale Price | Title Company |
|---|---|---|---|
| Warranty Deed | $435,000 | Attorney | |
| Warranty Deed | $434,000 | -- | |
| Special Warranty Deed | $390,000 | -- |
Mortgage History
| Date | Status | Loan Amount | Loan Type |
|---|---|---|---|
| Open | $413,250 | New Conventional | |
| Previous Owner | $234,000 | Construction |
Property History
| Date | Event | Price | Change | Sq Ft Price |
|---|---|---|---|---|
| 07/18/2016 07/18/16 | Sold | $435,000 | -5.4% | $178 / Sq Ft |
| 04/21/2016 04/21/16 | Pending | -- | -- | -- |
| 08/18/2015 08/18/15 | For Sale | $460,000 | +6.0% | $188 / Sq Ft |
| 06/10/2015 06/10/15 | Sold | $434,000 | -5.4% | $177 / Sq Ft |
| 04/26/2015 04/26/15 | Pending | -- | -- | -- |
| 01/28/2015 01/28/15 | For Sale | $459,000 | -- | $188 / Sq Ft |
Tax History Compared to Growth
Tax History
| Year | Tax Paid | Tax Assessment Tax Assessment Total Assessment is a certain percentage of the fair market value that is determined by local assessors to be the total taxable value of land and additions on the property. | Land | Improvement |
|---|---|---|---|---|
| 2025 | $5,232 | $609,500 | $120,000 | $489,500 |
| 2024 | $5,232 | $553,300 | $120,000 | $433,300 |
| 2023 | $4,703 | $553,300 | $120,000 | $433,300 |
| 2022 | $4,385 | $515,900 | $120,000 | $395,900 |
| 2021 | $4,345 | $477,800 | $105,000 | $372,800 |
| 2020 | $4,157 | $477,800 | $105,000 | $372,800 |
| 2019 | $3,985 | $458,000 | $105,000 | $353,000 |
| 2018 | $3,947 | $453,700 | $105,000 | $348,700 |
| 2017 | $3,606 | $414,500 | $95,000 | $319,500 |
| 2016 | $3,549 | $407,900 | $95,000 | $312,900 |
| 2015 | $3,319 | $407,900 | $95,000 | $312,900 |
| 2014 | $3,319 | $381,500 | $95,000 | $286,500 |
Agents Affiliated with this Home
-
Alice Buchanan Scott

Seller's Agent in 2016
Alice Buchanan Scott
Long & Foster
(804) 852-9294
110 Total Sales
-
James Strum

Buyer's Agent in 2016
James Strum
Long & Foster
(804) 432-3408
3 in this area
594 Total Sales
-
N
Buyer's Agent in 2015
NON MLS USER MLS
NON MLS OFFICE
Map
Source: Central Virginia Regional MLS
MLS Number: 1523557
APN: 797-713-6605
- 5007 Old Main St
- 4940 Old Main St Unit 404
- 4940 Old Main St Unit 309
- 5106 Old Main St
- 251 Rocketts Way Unit 210
- 251 Rocketts Way Unit 204
- 251 Rocketts Way Unit 506
- 251 Rocketts Way Unit 301
- 251 Rocketts Way Unit 510
- 32 Capital Trail Row
- 109 Old Charles St Unit B
- 210 Rocketts Way Unit 207
- 5211 Old Main St
- 4820 Old Main St Unit 604
- 4820 Old Main St Unit 511
- 4820 Old Main St Unit 605
- 4820 Old Main St Unit 209
- 4820 Old Main St Unit 311
- 4820 Old Main St Unit 402
- 2 Shiplock Row
