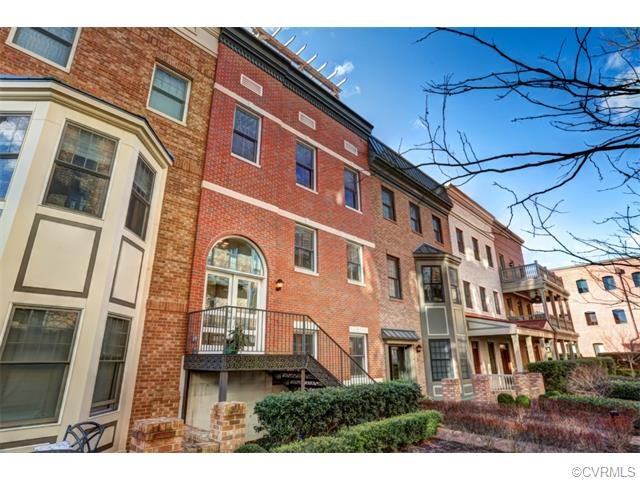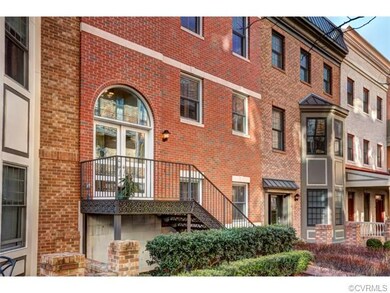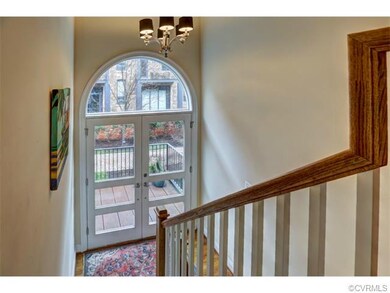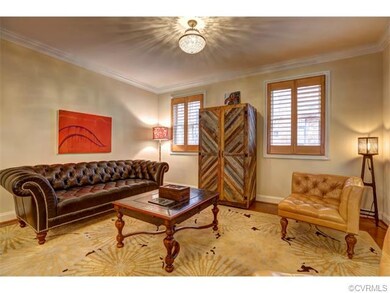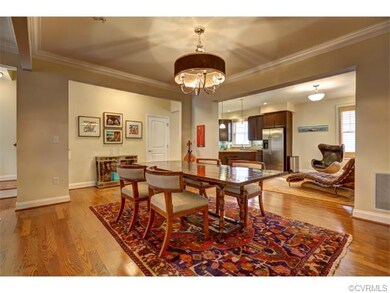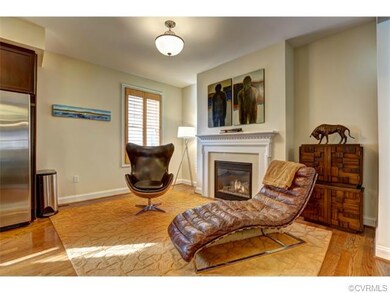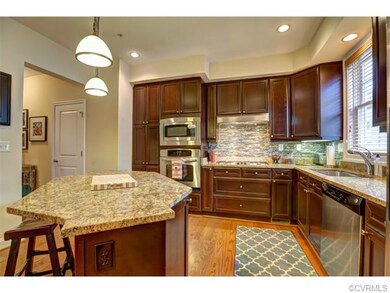
108 Cedar Works Row Unit 108 Henrico, VA 23231
Rocketts Landing NeighborhoodAbout This Home
As of July 2016Don't miss this exquisite townhome available in The Village at Rocketts Landing! Enjoy skyline views from the roof-top deck that is made for entertaining with the custom pergola, planters, deck furniture, handcrafted oak bar-top and grill all to convey! Dream kitchen with gas range, granite counter-tops, high-end appliances and custom back-splash opens to sitting area with gas fireplace and flows into the open concept dining and living areas. 3rd floor laundry is convenient to third-floor bedrooms, including the spacious master with en suite featuring jetted tub, tiled shower and double vanity. 4th bedroom located on the 1st floor. 2-zone heating plus insulation provided as an interior unit lead to low heating an cooling costs. Plantation shutters on 1st and 2nd levels. Attached two-car garage for convenient parking. HOA fees include landscape maintenance, trash and snow removal, kayak and canoe storage, beautiful riverfront pool and well-equipped gym. Named Richmond Magazine's Best New Community in 2010, Rocketts Landing is just minutes from restaurants, downtown, Historic Churchill, parks, trails and Richmond's only downtown marina, where boat slips for rent at additional fee.
Last Agent to Sell the Property
Long & Foster REALTORS License #0225215965 Listed on: 01/28/2015

Last Buyer's Agent
NON MLS USER MLS
NON MLS OFFICE
Townhouse Details
Home Type
- Townhome
Est. Annual Taxes
- $5,232
Year Built
- 2007
Home Design
- Flat Roof Shape
Flooring
- Wood
- Partially Carpeted
- Ceramic Tile
Bedrooms and Bathrooms
- 4 Bedrooms
- 3 Full Bathrooms
Additional Features
- Property has 3 Levels
- Forced Air Zoned Heating and Cooling System
Listing and Financial Details
- Assessor Parcel Number 797-713-6605
Ownership History
Purchase Details
Home Financials for this Owner
Home Financials are based on the most recent Mortgage that was taken out on this home.Purchase Details
Home Financials for this Owner
Home Financials are based on the most recent Mortgage that was taken out on this home.Purchase Details
Similar Homes in Henrico, VA
Home Values in the Area
Average Home Value in this Area
Purchase History
| Date | Type | Sale Price | Title Company |
|---|---|---|---|
| Warranty Deed | $435,000 | Attorney | |
| Warranty Deed | $434,000 | -- | |
| Special Warranty Deed | $390,000 | -- |
Mortgage History
| Date | Status | Loan Amount | Loan Type |
|---|---|---|---|
| Open | $413,250 | New Conventional | |
| Previous Owner | $234,000 | Construction |
Property History
| Date | Event | Price | Change | Sq Ft Price |
|---|---|---|---|---|
| 07/18/2016 07/18/16 | Sold | $435,000 | -5.4% | $178 / Sq Ft |
| 04/21/2016 04/21/16 | Pending | -- | -- | -- |
| 08/18/2015 08/18/15 | For Sale | $460,000 | +6.0% | $188 / Sq Ft |
| 06/10/2015 06/10/15 | Sold | $434,000 | -5.4% | $177 / Sq Ft |
| 04/26/2015 04/26/15 | Pending | -- | -- | -- |
| 01/28/2015 01/28/15 | For Sale | $459,000 | -- | $188 / Sq Ft |
Tax History Compared to Growth
Tax History
| Year | Tax Paid | Tax Assessment Tax Assessment Total Assessment is a certain percentage of the fair market value that is determined by local assessors to be the total taxable value of land and additions on the property. | Land | Improvement |
|---|---|---|---|---|
| 2025 | $5,232 | $609,500 | $120,000 | $489,500 |
| 2024 | $5,232 | $553,300 | $120,000 | $433,300 |
| 2023 | $4,703 | $553,300 | $120,000 | $433,300 |
| 2022 | $4,385 | $515,900 | $120,000 | $395,900 |
| 2021 | $4,345 | $477,800 | $105,000 | $372,800 |
| 2020 | $4,157 | $477,800 | $105,000 | $372,800 |
| 2019 | $3,985 | $458,000 | $105,000 | $353,000 |
| 2018 | $3,947 | $453,700 | $105,000 | $348,700 |
| 2017 | $3,606 | $414,500 | $95,000 | $319,500 |
| 2016 | $3,549 | $407,900 | $95,000 | $312,900 |
| 2015 | $3,319 | $407,900 | $95,000 | $312,900 |
| 2014 | $3,319 | $381,500 | $95,000 | $286,500 |
Agents Affiliated with this Home
-
Alice Buchanan Scott

Seller's Agent in 2016
Alice Buchanan Scott
Long & Foster
(804) 852-9294
110 Total Sales
-
James Strum

Buyer's Agent in 2016
James Strum
Long & Foster
(804) 432-3408
3 in this area
594 Total Sales
-
N
Buyer's Agent in 2015
NON MLS USER MLS
NON MLS OFFICE
Map
Source: Central Virginia Regional MLS
MLS Number: 1502333
APN: 797-713-6605
- 5007 Old Main St
- 4940 Old Main St Unit 404
- 4940 Old Main St Unit 309
- 5106 Old Main St
- 251 Rocketts Way Unit 210
- 251 Rocketts Way Unit 204
- 251 Rocketts Way Unit 506
- 251 Rocketts Way Unit 301
- 251 Rocketts Way Unit 510
- 32 Capital Trail Row
- 109 Old Charles St Unit B
- 210 Rocketts Way Unit 207
- 5211 Old Main St
- 4820 Old Main St Unit 604
- 4820 Old Main St Unit 511
- 4820 Old Main St Unit 605
- 4820 Old Main St Unit 209
- 4820 Old Main St Unit 311
- 4820 Old Main St Unit 402
- 2 Shiplock Row
