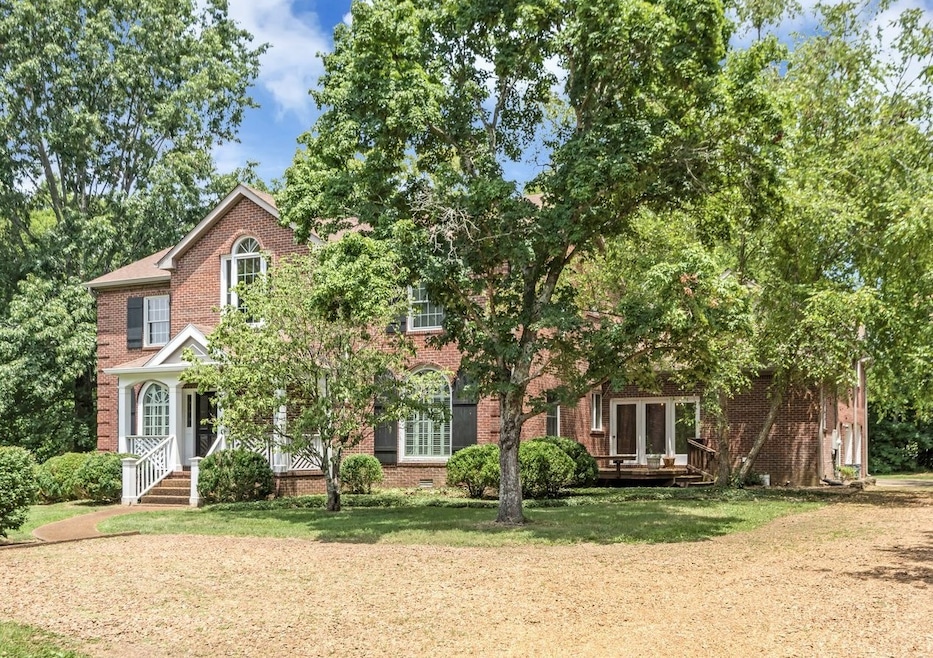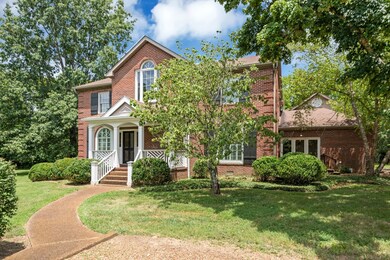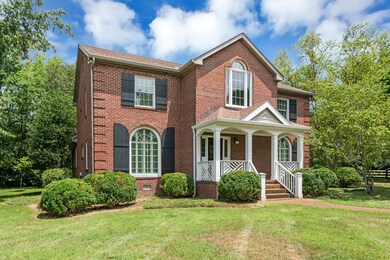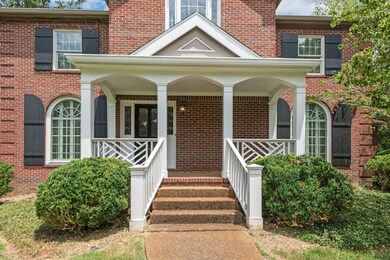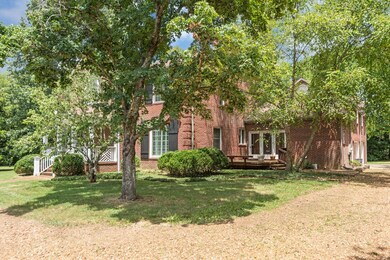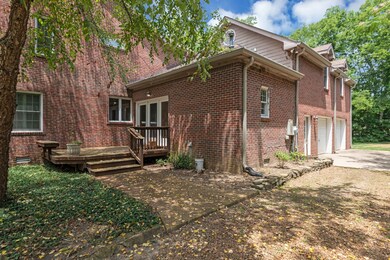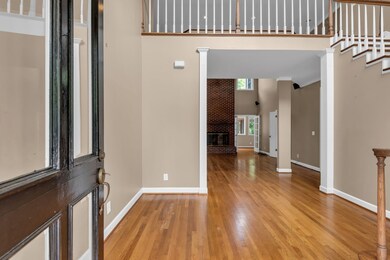
108 Chapelwood Ln Franklin, TN 37069
Highlights
- Covered Deck
- Wood Flooring
- Porch
- Walnut Grove Elementary School Rated A
- No HOA
- Cooling Available
About This Home
As of September 2024Motivated Sellers! Rare opportunity for a home on a picturesque cul-de-sac in Grassland! Move in ready or a wonderful opportunity to update this home to be your own! 4 bedrooms, 3.2 baths with a rec room and covered deck on 1.15 acres. Only 10 minutes from shopping and restaurants in Downtown Franklin or Cool Springs! This home is on Septic. Enjoy the outdoors with plenty of room to play in the front and back yards! The private and beautiful tree lined lot is a must see!
Last Agent to Sell the Property
Daniel-Christian Real Estate, LLC Brokerage Phone: 6154294424 License #319916 Listed on: 07/12/2024
Home Details
Home Type
- Single Family
Est. Annual Taxes
- $3,084
Year Built
- Built in 1988
Lot Details
- 1.15 Acre Lot
- Lot Dimensions are 182 x 361
Parking
- 2 Car Garage
Home Design
- Brick Exterior Construction
- Hardboard
Interior Spaces
- 4,203 Sq Ft Home
- Property has 1 Level
- Living Room with Fireplace
- Crawl Space
Flooring
- Wood
- Carpet
- Tile
Bedrooms and Bathrooms
- 4 Bedrooms | 1 Main Level Bedroom
Outdoor Features
- Covered Deck
- Porch
Schools
- Walnut Grove Elementary School
- Grassland Middle School
- Franklin High School
Utilities
- Cooling Available
- Central Heating
- Septic Tank
Community Details
- No Home Owners Association
- Chapelwood Subdivision
Listing and Financial Details
- Assessor Parcel Number 094037K B 01100 00008037K
Ownership History
Purchase Details
Home Financials for this Owner
Home Financials are based on the most recent Mortgage that was taken out on this home.Purchase Details
Similar Homes in Franklin, TN
Home Values in the Area
Average Home Value in this Area
Purchase History
| Date | Type | Sale Price | Title Company |
|---|---|---|---|
| Warranty Deed | $1,142,500 | None Listed On Document | |
| Quit Claim Deed | -- | None Listed On Document |
Mortgage History
| Date | Status | Loan Amount | Loan Type |
|---|---|---|---|
| Open | $127,250 | Credit Line Revolving | |
| Open | $914,000 | New Conventional | |
| Previous Owner | $102,050 | Unknown | |
| Previous Owner | $141,000 | Credit Line Revolving | |
| Previous Owner | $25,000 | Credit Line Revolving |
Property History
| Date | Event | Price | Change | Sq Ft Price |
|---|---|---|---|---|
| 09/19/2024 09/19/24 | Sold | $1,142,500 | -10.4% | $272 / Sq Ft |
| 08/26/2024 08/26/24 | Pending | -- | -- | -- |
| 08/02/2024 08/02/24 | Price Changed | $1,275,000 | -5.5% | $303 / Sq Ft |
| 07/12/2024 07/12/24 | For Sale | $1,349,000 | -- | $321 / Sq Ft |
Tax History Compared to Growth
Tax History
| Year | Tax Paid | Tax Assessment Tax Assessment Total Assessment is a certain percentage of the fair market value that is determined by local assessors to be the total taxable value of land and additions on the property. | Land | Improvement |
|---|---|---|---|---|
| 2024 | $3,084 | $164,050 | $47,500 | $116,550 |
| 2023 | $3,084 | $164,050 | $47,500 | $116,550 |
| 2022 | $3,084 | $164,050 | $47,500 | $116,550 |
| 2021 | $3,084 | $164,050 | $47,500 | $116,550 |
| 2020 | $3,154 | $142,050 | $27,500 | $114,550 |
| 2019 | $3,154 | $142,050 | $27,500 | $114,550 |
| 2018 | $3,054 | $142,050 | $27,500 | $114,550 |
| 2017 | $3,054 | $142,050 | $27,500 | $114,550 |
| 2016 | $0 | $142,050 | $27,500 | $114,550 |
| 2015 | -- | $118,325 | $23,750 | $94,575 |
| 2014 | -- | $118,325 | $23,750 | $94,575 |
Agents Affiliated with this Home
-
Ashley Roberts

Seller's Agent in 2024
Ashley Roberts
Daniel-Christian Real Estate, LLC
(615) 429-4424
19 Total Sales
-
Leigh Ann Cyphers

Buyer's Agent in 2024
Leigh Ann Cyphers
Parks Compass
(615) 308-5074
78 Total Sales
-
Jaclyn Smith

Buyer Co-Listing Agent in 2024
Jaclyn Smith
Parks Compass
(615) 406-5941
99 Total Sales
Map
Source: Realtracs
MLS Number: 2677767
APN: 037K-B-011.00
- 0 S Berrys Chapel Rd
- 3029 Hartland Pvt Ln
- 2152 Hartland Rd
- 2436 Los Olivos Ct
- 2155 Hartland Rd
- 504 Lake Valley Ct
- 3004 Smith Ln
- 384 Lake Valley Dr
- 1124 Hillview Dr
- 1320 Shepherd Dr
- 712 Legends Crest Dr
- 513 Legends Ridge Ct
- 402 Lake Valley Dr
- 1004 Scramblers Knob
- 514 Legends Ridge Ct
- 1009 Scramblers Knob
- 1006 Scramblers Knob
- 1899 Berrys Chapel Ct
- 200 Heathstone Cir
- 640 Legends Crest Dr
