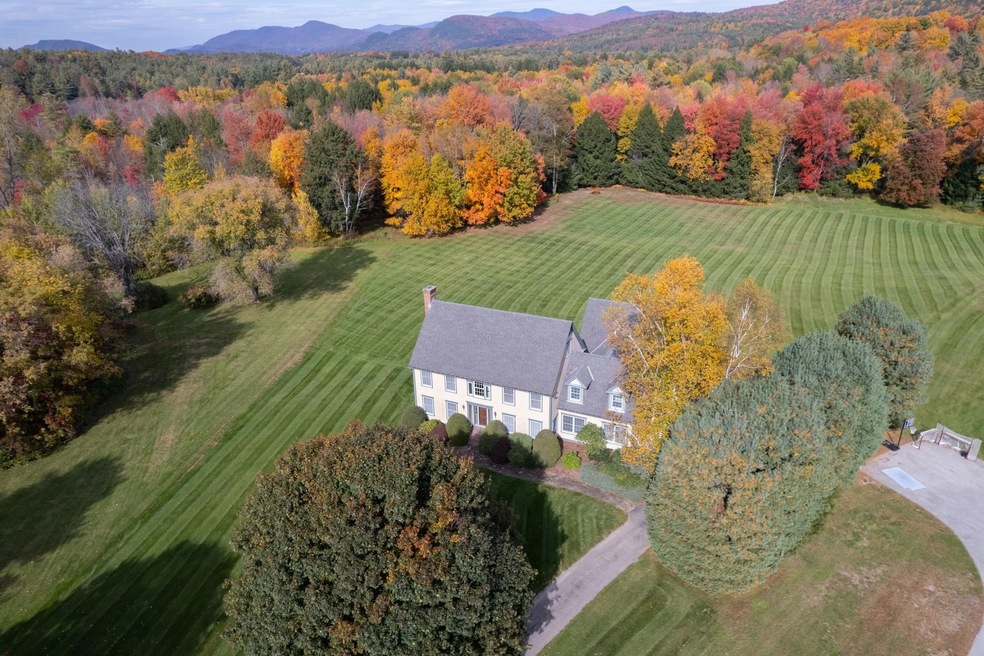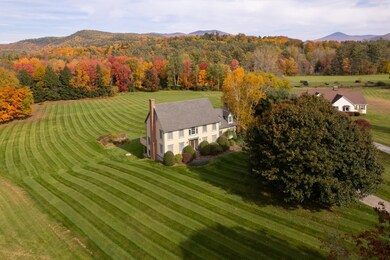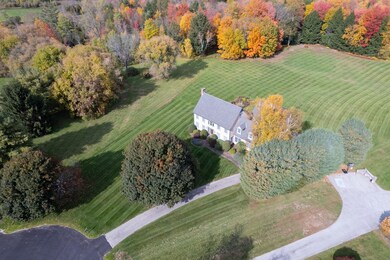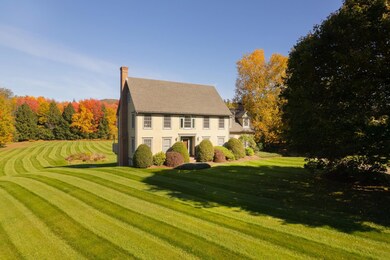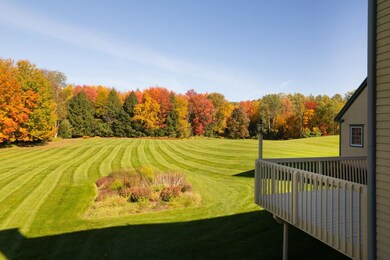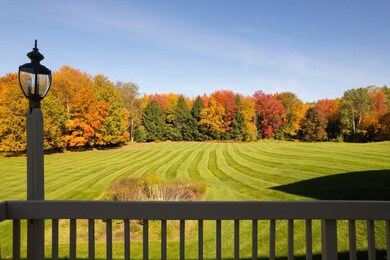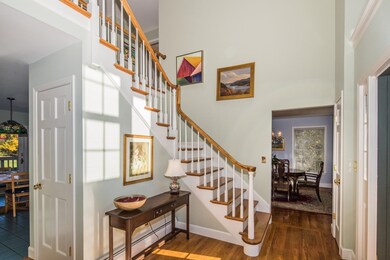
108 Cheney Hill Ln Rutland, VT 05701
Estimated Value: $525,000 - $756,000
Highlights
- 3.6 Acre Lot
- Mountain View
- Wood Burning Stove
- Colonial Architecture
- Deck
- Cathedral Ceiling
About This Home
As of February 2023FANTASTIC 3.6-ACRE PRIVATE RUTLAND TOWN SETTING. Quality built 3100 sq. ft. colonial-style home offers open and sunlit rooms and several family gathering spaces. Enjoying the morning light from the many windows in the east-facing spacious eat-in kitchen overlooking a private 3.6 acres is a great way to start your day. The adjacent family room features an impressive brick wood stove hearth, custom windows, and beams, making such a cozy place for your family to gather. The formal front entry is vaulted and has multiple windows, featuring a handsome staircase up to the second-floor bedrooms sets this home apart. The living room has a warming brick fireplace and a formal dining room for your entertaining needs. The second level hosts a sitting room overlooking the foyer, where the sun shines onto this space and provides space between the bedrooms. Enjoy three nicely sized bedrooms on this level. The primary bedroom features a vaulted ceiling, multiple closets, a spacious bath, and skylights. Third-level living space adds versatility to your family's needs; a home office or a bunk room would be great. Need additional space? Excellent basement expansion ability with windows, a slider to the rear yard, and rough plumbing ready for an additional bath. Oversized two-car garage will fit a large SUV and has above storage and additional access to the basement. Updated utilities. HARD TO FIND-End of a cul-de-sac location in R. T. Highly rated elementary school, busing, and choice HS.
Last Agent to Sell the Property
Four Seasons Sotheby's Int'l Realty License #081.0001852 Listed on: 10/14/2022
Last Buyer's Agent
Four Seasons Sotheby's Int'l Realty License #081.0001852 Listed on: 10/14/2022
Home Details
Home Type
- Single Family
Est. Annual Taxes
- $6,675
Year Built
- Built in 1989
Lot Details
- 3.6 Acre Lot
- Cul-De-Sac
- Landscaped
- Level Lot
- Garden
Parking
- 2 Car Direct Access Garage
- Parking Storage or Cabinetry
- Automatic Garage Door Opener
- Driveway
Home Design
- Colonial Architecture
- Poured Concrete
- Wood Frame Construction
- Architectural Shingle Roof
- Clap Board Siding
Interior Spaces
- 3-Story Property
- Cathedral Ceiling
- Skylights
- Wood Burning Stove
- Wood Burning Fireplace
- Blinds
- Storage
- Laundry on main level
- Mountain Views
Kitchen
- Open to Family Room
- Electric Range
- Microwave
- Dishwasher
- Kitchen Island
Flooring
- Wood
- Carpet
- Ceramic Tile
Bedrooms and Bathrooms
- 3 Bedrooms
- En-Suite Primary Bedroom
Unfinished Basement
- Walk-Out Basement
- Basement Fills Entire Space Under The House
- Connecting Stairway
- Interior Basement Entry
Outdoor Features
- Deck
- Outdoor Storage
Schools
- Rutland Town Elementary School
- Rutland Middle School
- Choice High School
Utilities
- Baseboard Heating
- Heating System Uses Oil
- 200+ Amp Service
- Drilled Well
- Water Heater
- Septic Tank
- High Speed Internet
- Phone Available
- Cable TV Available
Community Details
- Three Mountain View Estates Subdivision
Listing and Financial Details
- Exclusions: Dining room & kitchen light fixtures. Master shower head, will be replaced. Washer and Dryer not included. Piano, will be included in the sale.
Ownership History
Purchase Details
Home Financials for this Owner
Home Financials are based on the most recent Mortgage that was taken out on this home.Similar Homes in Rutland, VT
Home Values in the Area
Average Home Value in this Area
Purchase History
| Date | Buyer | Sale Price | Title Company |
|---|---|---|---|
| Sparks Kathleen | $515,000 | -- |
Property History
| Date | Event | Price | Change | Sq Ft Price |
|---|---|---|---|---|
| 02/22/2023 02/22/23 | Sold | $515,000 | -20.6% | $165 / Sq Ft |
| 01/20/2023 01/20/23 | Pending | -- | -- | -- |
| 01/19/2023 01/19/23 | For Sale | $649,000 | 0.0% | $208 / Sq Ft |
| 11/19/2022 11/19/22 | Pending | -- | -- | -- |
| 10/31/2022 10/31/22 | Price Changed | $649,000 | -4.4% | $208 / Sq Ft |
| 10/14/2022 10/14/22 | For Sale | $679,000 | -- | $217 / Sq Ft |
Tax History Compared to Growth
Tax History
| Year | Tax Paid | Tax Assessment Tax Assessment Total Assessment is a certain percentage of the fair market value that is determined by local assessors to be the total taxable value of land and additions on the property. | Land | Improvement |
|---|---|---|---|---|
| 2024 | $6,937 | $398,700 | $113,900 | $284,800 |
| 2023 | $6,937 | $398,700 | $113,900 | $284,800 |
| 2022 | $6,314 | $398,700 | $113,900 | $284,800 |
| 2021 | $6,675 | $398,700 | $113,900 | $284,800 |
| 2020 | $6,841 | $398,700 | $113,900 | $284,800 |
| 2019 | $6,547 | $398,700 | $113,900 | $284,800 |
| 2018 | $6,362 | $398,700 | $113,900 | $284,800 |
| 2017 | $6,261 | $398,700 | $113,900 | $284,800 |
| 2016 | $6,120 | $398,700 | $113,900 | $284,800 |
Agents Affiliated with this Home
-
Freddie Ann Bohlig

Seller's Agent in 2023
Freddie Ann Bohlig
Four Seasons Sotheby's Int'l Realty
(802) 353-1804
103 in this area
229 Total Sales
Map
Source: PrimeMLS
MLS Number: 4933670
APN: 543-171-12148
- 850 Sugarwood Hill Rd
- 2636 Vermont 3
- 85 Olympus Rd
- 21-23 Garden St
- 634 Stevens Rd
- 28 Olympus Rd
- 44 Ormsbee Ave
- 201 Vt Route 3
- 25 North St
- 37 Taylor Hill Rd
- 25 & 31 North St
- 30 Long Trail
- 127 Wynnridge Dr
- 1678 Sangamon Rd
- 71 Simpson Ln
- 263 Lincoln Ave
- 254 Lincoln Ave
- 45 Field Ave
- 200 Lincoln Ave
- 1091 Oxbow Rd
- 108 Cheney Hill Lane 6
- 108 Cheney Hill Ln Unit 6
- 108 Cheney Hill Ln
- 108 Cheney Hill Rd
- 106 Cheney Hill Rd
- 106 Cheney Hill Rd
- 106 Cheney Hill Rd
- 106 Cheney Hill Rd
- 106 Cheney Hill Rd
- 109 Cheney Hill Rd
- 109 Cheney Hill Ln Unit 7
- 109 Cheney Hill Ln
- 68 Cheney Hill Rd
- 77 Cheney Hill Rd
- 139 Pinnacle Ridge Rd
- 2859 Us Route 7 N
- 149 Pinnacle Ridge Rd
- 93 Pinnacle Ridge Rd
- 148 Pinnacle Ridge Rd
- 120 Pinnacle Ridge Rd
