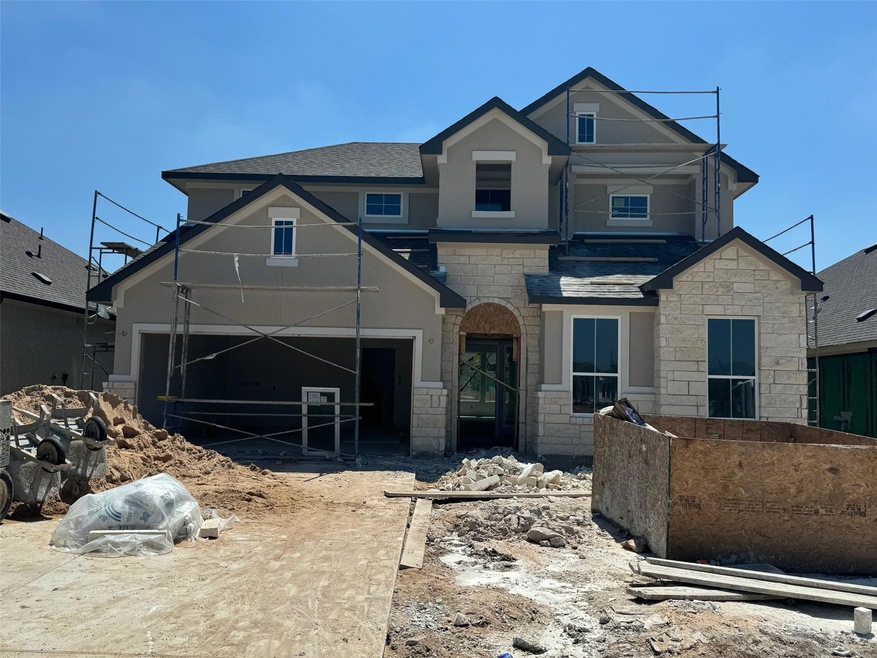
108 Cherry Sage Cove Georgetown, TX 78628
Shadow Canyon NeighborhoodHighlights
- New Construction
- Clubhouse
- High Ceiling
- Open Floorplan
- Main Floor Primary Bedroom
- Quartz Countertops
About This Home
As of August 2024The stunning Maddy floor plan features two-story living with impressive cathedral ceilings in the downstairs living room. This home is ideal for family living, offering 2 bedrooms on the first floor and 2 more upstairs. The kitchen is a showstopper with luxurious navy blue cabinets, a marble backsplash, and quartz countertops. The main living areas are graced with elegant, light white oak-like laminate floors, adding both beauty and sophistication. Welcome home to The Maddy in Water Oak! Limited opportunities left to snag your new Chesmar home in this sought-after Georgetown community! Ask us about buyer incentives! Estimated completion August 2024.
Last Agent to Sell the Property
Chesmar Homes Brokerage Phone: (888) 924-9949 License #0693549 Listed on: 05/28/2024
Home Details
Home Type
- Single Family
Est. Annual Taxes
- $1,913
Year Built
- Built in 2024 | New Construction
Lot Details
- 7,122 Sq Ft Lot
- West Facing Home
- Sprinkler System
- Few Trees
- Back Yard Fenced and Front Yard
- Property is in excellent condition
HOA Fees
- $60 Monthly HOA Fees
Parking
- 2 Car Attached Garage
- Driveway
Home Design
- Brick Exterior Construction
- Slab Foundation
- Frame Construction
- Composition Roof
- Concrete Siding
- Masonry Siding
Interior Spaces
- 2,609 Sq Ft Home
- 2-Story Property
- Open Floorplan
- Tray Ceiling
- High Ceiling
- Ceiling Fan
- Recessed Lighting
- <<energyStarQualifiedWindowsToken>>
- Blinds
- Multiple Living Areas
- Storage
- Washer and Electric Dryer Hookup
Kitchen
- Eat-In Kitchen
- Breakfast Bar
- <<OvenToken>>
- Electric Cooktop
- <<microwave>>
- Dishwasher
- ENERGY STAR Qualified Appliances
- Kitchen Island
- Quartz Countertops
- Disposal
Flooring
- Carpet
- Laminate
- Tile
Bedrooms and Bathrooms
- 4 Bedrooms | 2 Main Level Bedrooms
- Primary Bedroom on Main
- Walk-In Closet
- 3 Full Bathrooms
Home Security
- Carbon Monoxide Detectors
- Fire and Smoke Detector
Eco-Friendly Details
- ENERGY STAR Qualified Equipment
Outdoor Features
- Patio
- Exterior Lighting
- Porch
Schools
- Wolf Ranch Elementary School
- James Tippit Middle School
- East View High School
Utilities
- Central Heating and Cooling System
- Vented Exhaust Fan
- Underground Utilities
- Municipal Utilities District for Water and Sewer
- Electric Water Heater
- High Speed Internet
Listing and Financial Details
- Assessor Parcel Number 108
- Tax Block A
Community Details
Overview
- Association fees include common area maintenance
- Water Oak Association
- Built by Chesmar Homes
- Water Oak Subdivision
Amenities
- Clubhouse
Recreation
- Community Playground
- Community Pool
- Park
- Trails
Ownership History
Purchase Details
Home Financials for this Owner
Home Financials are based on the most recent Mortgage that was taken out on this home.Similar Homes in Georgetown, TX
Home Values in the Area
Average Home Value in this Area
Purchase History
| Date | Type | Sale Price | Title Company |
|---|---|---|---|
| Special Warranty Deed | -- | None Listed On Document |
Mortgage History
| Date | Status | Loan Amount | Loan Type |
|---|---|---|---|
| Open | $459,000 | VA |
Property History
| Date | Event | Price | Change | Sq Ft Price |
|---|---|---|---|---|
| 07/15/2025 07/15/25 | Price Changed | $485,000 | -2.8% | $186 / Sq Ft |
| 06/17/2025 06/17/25 | Price Changed | $499,000 | -3.9% | $191 / Sq Ft |
| 06/03/2025 06/03/25 | Price Changed | $519,000 | -3.0% | $199 / Sq Ft |
| 04/25/2025 04/25/25 | For Sale | $535,000 | +7.0% | $205 / Sq Ft |
| 08/21/2024 08/21/24 | Sold | -- | -- | -- |
| 06/28/2024 06/28/24 | Pending | -- | -- | -- |
| 05/28/2024 05/28/24 | For Sale | $500,055 | -- | $192 / Sq Ft |
Tax History Compared to Growth
Tax History
| Year | Tax Paid | Tax Assessment Tax Assessment Total Assessment is a certain percentage of the fair market value that is determined by local assessors to be the total taxable value of land and additions on the property. | Land | Improvement |
|---|---|---|---|---|
| 2024 | $1,913 | $100,000 | $100,000 | -- |
| 2023 | $2,074 | $100,000 | $100,000 | -- |
Agents Affiliated with this Home
-
Cody McConnell
C
Seller's Agent in 2025
Cody McConnell
Compass RE Texas, LLC
(650) 933-0144
6 Total Sales
-
Daisy López

Seller's Agent in 2024
Daisy López
Chesmar Homes
(281) 598-1111
59 in this area
2,690 Total Sales
-
Dan Justus

Buyer's Agent in 2024
Dan Justus
Keller Williams Realty
(520) 906-7174
1 in this area
78 Total Sales
Map
Source: Unlock MLS (Austin Board of REALTORS®)
MLS Number: 4630915
APN: R627999
- 1016 Summer Glen
- 1120 Lazy Oaks Dr
- 2104 Prairie Oaks Dr
- 1200 Falling Hills Dr
- 1220 Stormy Dr
- 1221 Stormy Dr
- 3620 Emerald Lake Path
- 3616 Emerald Lake Path
- 413 Fair Oaks Dr
- 1209 Stormy Dr
- 509 Fair Oaks Dr
- 1117 Winding Way Dr
- 1236 Stormy Dr
- 1017 Turning Leaf Trail
- 2120 Prairie Oaks Dr
- 1116 Highwater Dr
- 3504 Emerald Lake Path
- 3412 Emerald Lake Path
- 125 High Plains Dr
- 156 High Plains Dr
