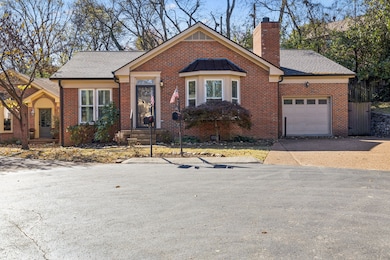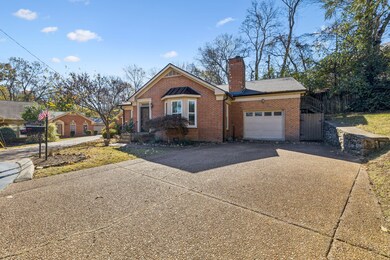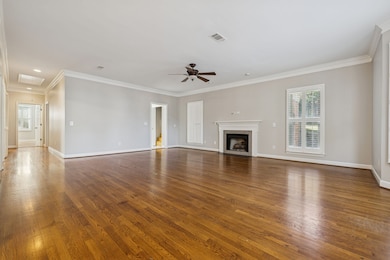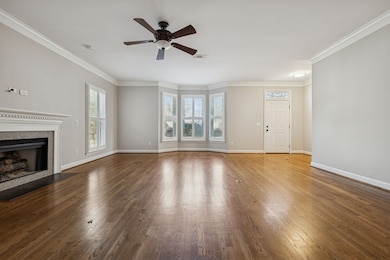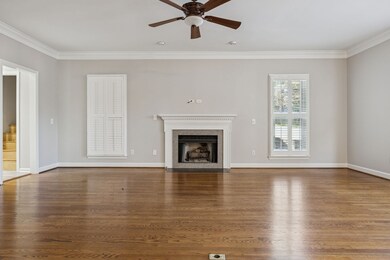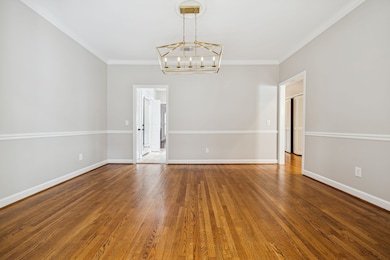108 Colony Ct Unit 3F Nashville, TN 37204
Estimated payment $4,207/month
Highlights
- Clubhouse
- Deck
- Wood Flooring
- Percy Priest Elementary School Rated A-
- Traditional Architecture
- Great Room
About This Home
Updated Home in the Heart of Green Hills!
Welcome to 108 Colony Ct, a charming and move-in-ready home perfectly situated in one of Nashville’s most sought-after neighborhoods. This home features fresh interior paint, a new roof, and a beautifully remodeled bathroom with a tiled walk-in shower. Located on a quiet cul-de-sac just minutes from the best shopping, dining, and conveniences Green Hills has to offer, this property delivers unbeatable convenience in a prime location. A bright, easy-flow layout and low-maintenance living make this an ideal choice for today’s buyer.
Listing Agent
The Crosslin Team Brokerage Phone: 6154034421 License #330350 Listed on: 11/17/2025

Property Details
Home Type
- Condominium
Est. Annual Taxes
- $4,074
Year Built
- Built in 1985
Lot Details
- Cul-De-Sac
- Back Yard Fenced
- Zero Lot Line
HOA Fees
- $130 Monthly HOA Fees
Parking
- 1 Car Attached Garage
- Front Facing Garage
- Driveway
Home Design
- Traditional Architecture
- Brick Exterior Construction
- Asphalt Roof
Interior Spaces
- 2,057 Sq Ft Home
- Property has 1 Level
- Ceiling Fan
- Great Room
- Living Room with Fireplace
- Crawl Space
Kitchen
- Built-In Electric Oven
- Built-In Electric Range
- Microwave
- Dishwasher
Flooring
- Wood
- Carpet
Bedrooms and Bathrooms
- 3 Main Level Bedrooms
- Walk-In Closet
- 2 Full Bathrooms
- Double Vanity
Outdoor Features
- Deck
Schools
- Percy Priest Elementary School
- John Trotwood Moore Middle School
- Hillsboro Comp High School
Utilities
- Central Heating and Cooling System
- High Speed Internet
- Satellite Dish
- Cable TV Available
Listing and Financial Details
- Assessor Parcel Number 131080C00600CO
Community Details
Overview
- Association fees include ground maintenance
- Colony Court Subdivision
Amenities
- Clubhouse
Pet Policy
- Pets Allowed
Map
Home Values in the Area
Average Home Value in this Area
Tax History
| Year | Tax Paid | Tax Assessment Tax Assessment Total Assessment is a certain percentage of the fair market value that is determined by local assessors to be the total taxable value of land and additions on the property. | Land | Improvement |
|---|---|---|---|---|
| 2024 | $4,074 | $125,200 | $21,000 | $104,200 |
| 2023 | $4,074 | $125,200 | $21,000 | $104,200 |
| 2022 | $4,743 | $125,200 | $21,000 | $104,200 |
| 2021 | $4,117 | $125,200 | $21,000 | $104,200 |
| 2020 | $4,359 | $103,275 | $16,750 | $86,525 |
| 2019 | $3,258 | $103,275 | $16,750 | $86,525 |
Property History
| Date | Event | Price | List to Sale | Price per Sq Ft | Prior Sale |
|---|---|---|---|---|---|
| 11/17/2025 11/17/25 | For Sale | $709,000 | +5.8% | $345 / Sq Ft | |
| 02/22/2024 02/22/24 | Sold | $670,000 | -8.2% | $326 / Sq Ft | View Prior Sale |
| 01/21/2024 01/21/24 | Pending | -- | -- | -- | |
| 12/04/2023 12/04/23 | Price Changed | $730,000 | -2.7% | $355 / Sq Ft | |
| 11/15/2023 11/15/23 | For Sale | $750,000 | +57.9% | $365 / Sq Ft | |
| 12/19/2019 12/19/19 | Off Market | $475,000 | -- | -- | |
| 10/31/2019 10/31/19 | For Sale | $925,000 | +94.7% | $450 / Sq Ft | |
| 08/28/2017 08/28/17 | Sold | $475,000 | -- | $231 / Sq Ft | View Prior Sale |
Purchase History
| Date | Type | Sale Price | Title Company |
|---|---|---|---|
| Warranty Deed | $670,000 | Bell & Alexander Title Service | |
| Warranty Deed | $670,000 | Bell & Alexander Title Service | |
| Warranty Deed | $475,000 | Land Title South Inc | |
| Warranty Deed | $188,000 | Nations Title Of Tennessee I |
Mortgage History
| Date | Status | Loan Amount | Loan Type |
|---|---|---|---|
| Open | $536,000 | New Conventional | |
| Closed | $536,000 | New Conventional | |
| Previous Owner | $424,100 | New Conventional | |
| Previous Owner | $130,000 | Purchase Money Mortgage |
Source: Realtracs
MLS Number: 3047224
APN: 131-08-0C-006-00
- 1344 Duncanwood Ct
- 1107 Lipscomb Dr
- 100 Braxton Hill Ct Unit 6
- 1356 Duncanwood Ct
- 305 Galloway Dr
- 1117 Granny White Ct
- 1110B Biltmore Dr
- 1376 Duncanwood Ct
- 1133 Lipscomb Dr
- 1113B Biltmore Dr
- 1122 Biltmore Dr
- 1135 Duncanwood Dr
- 4416A Lealand Ln
- 1025 Saint Andrews Place
- 1108 Brookmeade Dr
- 1148 Granny White Ct
- 1131 Brookmeade Dr
- 120 Brattlesboro Dr
- 4426 Lealand Ln Unit B
- 937 Glendale Ln
- 1101C Biltmore Dr
- 211 Brattlesboro Place
- 4224 Granny White Pike
- 4224 Granny White Pike Unit A
- 4311 Granny White Pike
- 4115 Rockdale Ave Unit A
- 4606 Shys Hill Rd
- 4112 Oriole Place
- 1000 Caldwell Ln Unit C
- 1000 Caldwell Ln Unit B
- 2006A Galbraith Dr Unit A
- 3646 Mayflower Place
- 2011 Richard Jones Rd
- 3644 Mayflower Place
- 2019B Overhill Dr Unit B
- 1743 Glen Echo Rd
- 409 Ashlawn Ct Unit 409
- 1003 Woodmont Blvd
- 301 Boxmere Place Unit 301
- 4000 Hillsboro Pike

