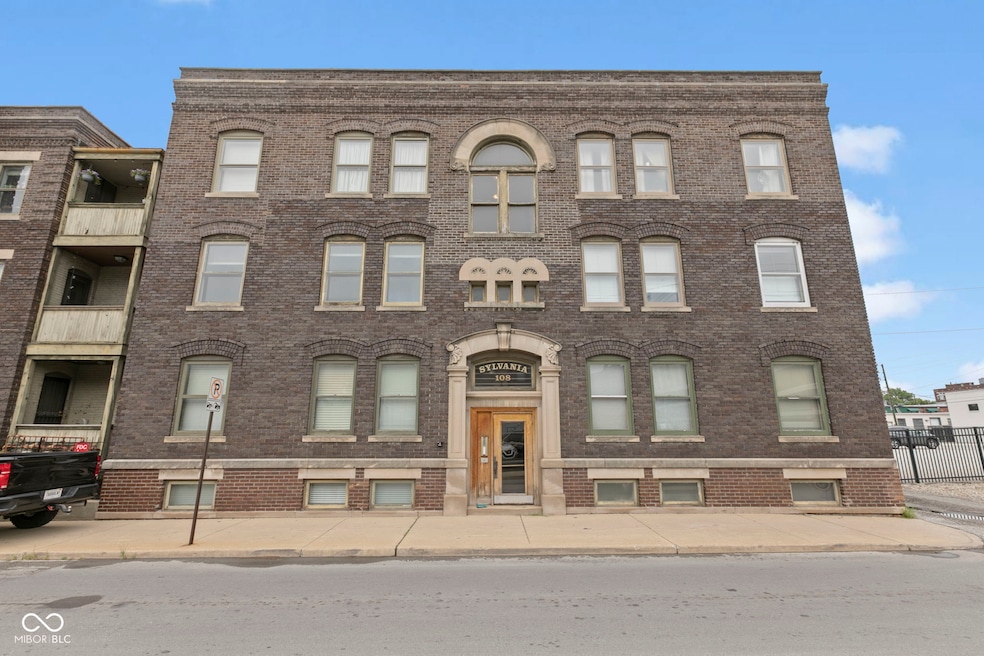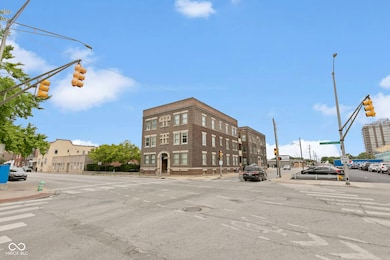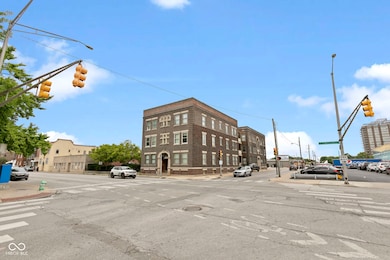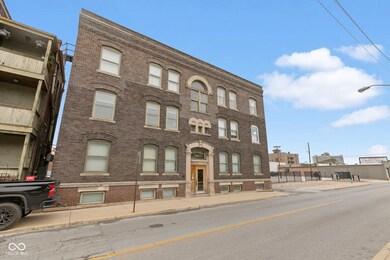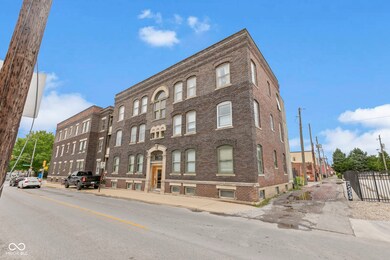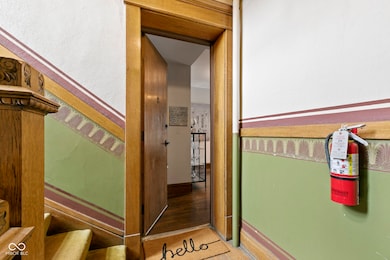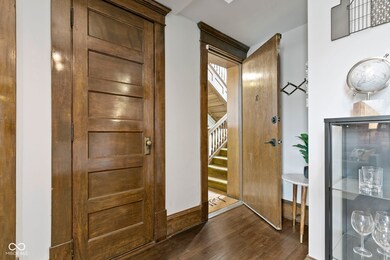108 E Saint Clair St Unit E Indianapolis, IN 46204
North Meridian NeighborhoodEstimated payment $1,582/month
Highlights
- Electric Gate
- Downtown View
- Wood Flooring
- Gated Community
- Mature Trees
- Corner Lot
About This Home
Immerse Yourself in Downtown Indianapolis Living! This captivating downtown charmer offers the perfect blend of modern convenience and historic appeal. Step outside your door and unwind with stunning city views. Need a book? The library is just steps away. Craving green space? Relax at The Indiana World War Memorial Plaza, then dive right into the heart of Mass Ave's vibrant food and entertainment scene. Beautifully updated, yet brimming with character, this home boasts exposed brick walls, original hardwoods, and a spectacular kitchen featuring top-of-the-line cabinetry, a separate pantry, and open shelving. All appliances, including a washer and dryer, are included for a truly seamless move-in. Two spacious bedrooms provide ample living space, while a beautifully updated bathroom offers a touch of luxury. The home features abundant closet and storage space, ensuring a clutter-free environment. A charming built-in dining bench creates a cozy gathering spot. Unwind and embrace the outdoors in the charming space off the back door. It's perfect for enjoying a morning coffee, an evening drink, or a breath of fresh air. Secure gated parking provides peace of mind, while convenient keyless entry lets you come and go with ease. This condo is being sold Fully furnished for a turnkey move-in experience. Forget the hassle of renting - own your piece of downtown today! Professionally managed, this property offers exceptional value and is sure to impress. Don't miss your chance to live the downtown lifestyle you deserve! Schedule a showing today!
Property Details
Home Type
- Condominium
Est. Annual Taxes
- $2,074
Year Built
- Built in 1920 | Remodeled
Lot Details
- 1 Common Wall
- Mature Trees
HOA Fees
- $355 Monthly HOA Fees
Property Views
- Downtown
- Park or Greenbelt
- Neighborhood
Home Design
- Brick Exterior Construction
- Brick Foundation
- Block Foundation
- Poured Concrete
Interior Spaces
- 797 Sq Ft Home
- 1-Story Property
- Woodwork
- Paddle Fans
- Entrance Foyer
- Combination Kitchen and Dining Room
Kitchen
- Breakfast Bar
- Electric Oven
- Built-In Microwave
- Dishwasher
- ENERGY STAR Qualified Appliances
- Disposal
Flooring
- Wood
- Ceramic Tile
Bedrooms and Bathrooms
- 2 Bedrooms
- Walk-In Closet
- 1 Full Bathroom
Laundry
- Laundry on main level
- Dryer
- Washer
Home Security
Parking
- Garage
- Common or Shared Parking
- Garage Door Opener
- Electric Gate
Outdoor Features
- Balcony
Location
- Property is near a bus stop
- City Lot
Schools
- Center For Inquiry School 2 Elementary School
- H L Harshman Middle School
- Crispus Attucks High School
Utilities
- Central Air
- Heat Pump System
- Electric Water Heater
Listing and Financial Details
- Tax Lot 101
- Assessor Parcel Number 491101143024000101
Community Details
Overview
- Association fees include home owners, sewer, insurance, laundry connection in unit, ground maintenance, maintenance structure, maintenance, management, resident manager, snow removal, trash
- Association Phone (317) 570-4358
- Sylvania Subdivision
- Property managed by Kirkpatrick Management Co, Inc.
Security
- Gated Community
- Fire and Smoke Detector
Map
Home Values in the Area
Average Home Value in this Area
Tax History
| Year | Tax Paid | Tax Assessment Tax Assessment Total Assessment is a certain percentage of the fair market value that is determined by local assessors to be the total taxable value of land and additions on the property. | Land | Improvement |
|---|---|---|---|---|
| 2024 | $2,088 | $187,200 | $15,400 | $171,800 |
| 2023 | $2,088 | $175,300 | $15,400 | $159,900 |
| 2022 | $2,125 | $175,300 | $15,400 | $159,900 |
| 2021 | $1,946 | $165,600 | $15,400 | $150,200 |
| 2020 | $1,557 | $133,600 | $15,400 | $118,200 |
| 2019 | $1,581 | $133,600 | $15,400 | $118,200 |
| 2018 | $1,294 | $112,900 | $15,400 | $97,500 |
| 2017 | $2,491 | $115,100 | $15,400 | $99,700 |
| 2016 | $2,240 | $105,600 | $15,400 | $90,200 |
| 2014 | $2,182 | $100,900 | $15,400 | $85,500 |
| 2013 | $2,098 | $100,900 | $15,400 | $85,500 |
Property History
| Date | Event | Price | List to Sale | Price per Sq Ft | Prior Sale |
|---|---|---|---|---|---|
| 05/09/2025 05/09/25 | For Sale | $200,000 | -8.3% | $251 / Sq Ft | |
| 07/28/2023 07/28/23 | Sold | $218,000 | 0.0% | $274 / Sq Ft | View Prior Sale |
| 07/06/2023 07/06/23 | Pending | -- | -- | -- | |
| 06/14/2023 06/14/23 | For Sale | $218,000 | 0.0% | $274 / Sq Ft | |
| 05/31/2023 05/31/23 | Off Market | $218,000 | -- | -- | |
| 05/25/2023 05/25/23 | For Sale | $218,000 | 0.0% | $274 / Sq Ft | |
| 04/20/2023 04/20/23 | Pending | -- | -- | -- | |
| 04/13/2023 04/13/23 | For Sale | $218,000 | +17.8% | $274 / Sq Ft | |
| 12/29/2020 12/29/20 | Sold | $185,000 | +1.6% | $232 / Sq Ft | View Prior Sale |
| 11/23/2020 11/23/20 | Pending | -- | -- | -- | |
| 11/18/2020 11/18/20 | For Sale | $182,000 | +31.9% | $228 / Sq Ft | |
| 02/28/2018 02/28/18 | Sold | $138,000 | -3.2% | $173 / Sq Ft | View Prior Sale |
| 02/07/2018 02/07/18 | Pending | -- | -- | -- | |
| 01/11/2018 01/11/18 | Price Changed | $142,500 | -4.9% | $179 / Sq Ft | |
| 11/21/2017 11/21/17 | For Sale | $149,900 | 0.0% | $188 / Sq Ft | |
| 05/11/2015 05/11/15 | Rented | $1,325 | +1.9% | -- | |
| 05/05/2015 05/05/15 | Under Contract | -- | -- | -- | |
| 04/10/2015 04/10/15 | For Rent | $1,300 | -- | -- |
Purchase History
| Date | Type | Sale Price | Title Company |
|---|---|---|---|
| Warranty Deed | $218,000 | None Listed On Document | |
| Warranty Deed | -- | Enterprise Title | |
| Deed | $138,000 | First American Title | |
| Quit Claim Deed | -- | Johnson County Land Title In |
Mortgage History
| Date | Status | Loan Amount | Loan Type |
|---|---|---|---|
| Previous Owner | $179,450 | New Conventional | |
| Previous Owner | $124,200 | New Conventional |
Source: MIBOR Broker Listing Cooperative®
MLS Number: 22036956
APN: 49-11-01-143-024.000-101
- 108 E Saint Clair St Unit G
- 408 N Delaware St
- 825 N Delaware St Unit 3C
- 825 N Delaware St Unit 4B
- 230 E 9th St Unit 302
- 230 E 9th St Unit 611
- 230 E 9th St Unit 502
- 230 E 9th St Unit 109
- 230 E 9th St Unit 111
- 802 N Meridian St Unit 204
- 802 N Meridian St Unit 205
- 802 N Meridian St Unit 207
- 315 E Saint Clair St
- 214 E Saint Joseph St
- 727 N Illinois St Unit 202
- 324 E 7th St
- 342 E Arch St
- 383 E Arch St
- 325 E 10th St
- 1040 N Alabama St
- 829 N Pennsylvania St Unit 2B
- 241 E 9th St Unit 8
- 230 E 9th St Unit ID1303779P
- 824 N Alabama St
- 230 E 9th St Unit 401
- 230 E 9th St Unit 507
- 906 N Alabama St
- 650 N Alabama St
- 727 N Illinois St Unit 101
- 918 Fort Wayne Ave
- 219 E 11th St
- 1040 N Delaware St
- 421 N Pennsylvania St Unit ID1313954P
- 421 N Pennsylvania St Unit ID1313956P
- 421 N Pennsylvania St Unit ID1313970P
- 421 N Pennsylvania St Unit ID1313951P
- 421 N Pennsylvania St Unit ID1313959P
- 421 N Pennsylvania St Unit ID1312608P
- 421 N Pennsylvania St Unit ID1312596P
- 421 N Pennsylvania St Unit ID1312588P
