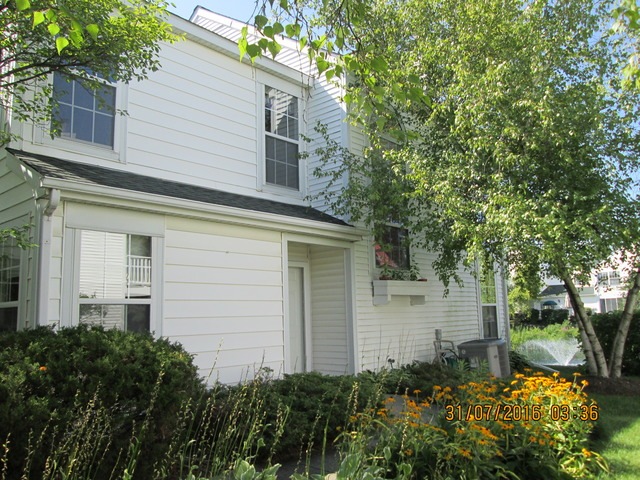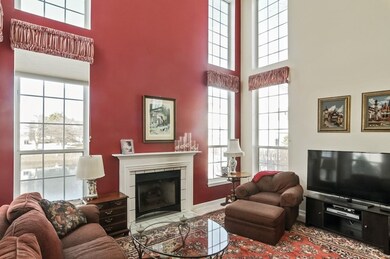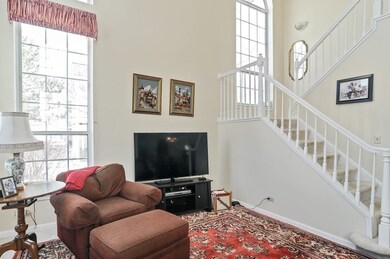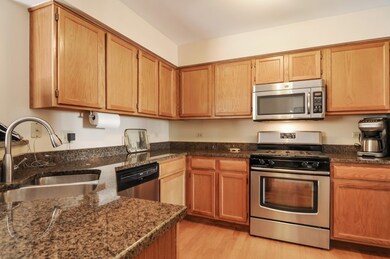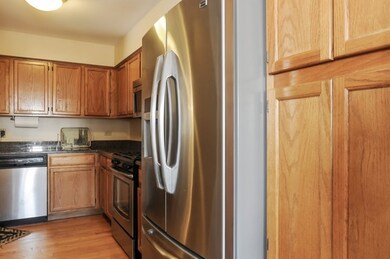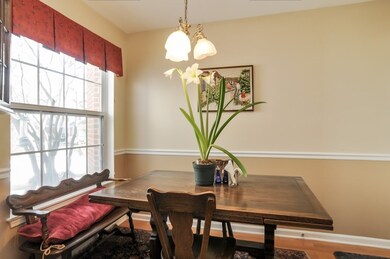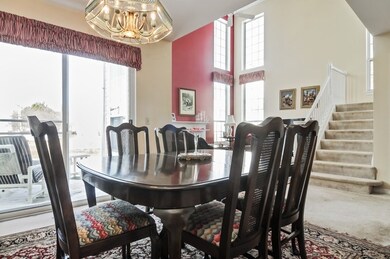
108 Hemstead St Unit 32 Lake Bluff, IL 60044
Highlights
- Landscaped Professionally
- Deck
- Vaulted Ceiling
- Oak Grove Elementary School Rated A
- Pond
- Wood Flooring
About This Home
As of February 2025One of the better locations in the Hamptons. Exceptionally nice end unit with plenty of sun and great pond view. Hardwood in entry and kitchen with separate eating area. Gas fireplace, granite counter in kitchen, newer stainless appliances and newer washer/dryer. Soaring ceiling in living room. Ceiling fans. First floor office/den. Lovely deck overlooking the pond. Two car garage. Furnace only 1 year old.
Last Agent to Sell the Property
Coldwell Banker Realty License #475122964 Listed on: 03/07/2016

Last Buyer's Agent
Cynthia Nash-Frye
@properties
Property Details
Home Type
- Condominium
Est. Annual Taxes
- $9,051
Year Built
- 1993
Lot Details
- End Unit
- Southern Exposure
- Landscaped Professionally
HOA Fees
- $276 per month
Parking
- Attached Garage
- Garage Door Opener
- Driveway
- Parking Included in Price
- Garage Is Owned
Home Design
- Brick Exterior Construction
- Slab Foundation
- Asphalt Shingled Roof
- Vinyl Siding
Interior Spaces
- Vaulted Ceiling
- Gas Log Fireplace
- Home Office
- Wood Flooring
Kitchen
- Breakfast Bar
- Walk-In Pantry
- Oven or Range
- <<microwave>>
- Dishwasher
- Disposal
Bedrooms and Bathrooms
- Primary Bathroom is a Full Bathroom
- Dual Sinks
- <<bathWithWhirlpoolToken>>
Laundry
- Laundry on main level
- Dryer
- Washer
Outdoor Features
- Pond
- Deck
Utilities
- Forced Air Heating and Cooling System
- Heating System Uses Gas
Community Details
- Pets Allowed
Listing and Financial Details
- Homeowner Tax Exemptions
Ownership History
Purchase Details
Home Financials for this Owner
Home Financials are based on the most recent Mortgage that was taken out on this home.Purchase Details
Home Financials for this Owner
Home Financials are based on the most recent Mortgage that was taken out on this home.Purchase Details
Home Financials for this Owner
Home Financials are based on the most recent Mortgage that was taken out on this home.Purchase Details
Similar Homes in Lake Bluff, IL
Home Values in the Area
Average Home Value in this Area
Purchase History
| Date | Type | Sale Price | Title Company |
|---|---|---|---|
| Warranty Deed | $330,000 | Chicago Title | |
| Warranty Deed | $215,000 | Attorneys Title Guaranty Fun | |
| Warranty Deed | $300,500 | First American Title | |
| Joint Tenancy Deed | $114,666 | Chicago Title Insurance Co |
Mortgage History
| Date | Status | Loan Amount | Loan Type |
|---|---|---|---|
| Previous Owner | $189,200 | New Conventional | |
| Previous Owner | $188,000 | New Conventional | |
| Previous Owner | $188,000 | New Conventional | |
| Previous Owner | $240,400 | Purchase Money Mortgage | |
| Previous Owner | $250,000 | Credit Line Revolving |
Property History
| Date | Event | Price | Change | Sq Ft Price |
|---|---|---|---|---|
| 07/08/2025 07/08/25 | Price Changed | $3,000 | -3.2% | $2 / Sq Ft |
| 05/23/2025 05/23/25 | For Rent | $3,100 | 0.0% | -- |
| 02/25/2025 02/25/25 | Sold | $330,000 | -2.9% | $205 / Sq Ft |
| 02/13/2025 02/13/25 | Pending | -- | -- | -- |
| 01/29/2025 01/29/25 | Price Changed | $339,900 | -1.4% | $211 / Sq Ft |
| 01/20/2025 01/20/25 | For Sale | $344,900 | +60.4% | $214 / Sq Ft |
| 09/29/2016 09/29/16 | Sold | $215,000 | -2.3% | $134 / Sq Ft |
| 08/15/2016 08/15/16 | Pending | -- | -- | -- |
| 07/06/2016 07/06/16 | Price Changed | $220,000 | -2.2% | $137 / Sq Ft |
| 06/09/2016 06/09/16 | Price Changed | $225,000 | -2.2% | $140 / Sq Ft |
| 05/23/2016 05/23/16 | Price Changed | $230,000 | -4.6% | $143 / Sq Ft |
| 04/21/2016 04/21/16 | Price Changed | $241,000 | -3.6% | $150 / Sq Ft |
| 03/07/2016 03/07/16 | For Sale | $250,000 | -- | $155 / Sq Ft |
Tax History Compared to Growth
Tax History
| Year | Tax Paid | Tax Assessment Tax Assessment Total Assessment is a certain percentage of the fair market value that is determined by local assessors to be the total taxable value of land and additions on the property. | Land | Improvement |
|---|---|---|---|---|
| 2024 | $9,051 | $86,697 | $20,031 | $66,666 |
| 2023 | $9,051 | $79,964 | $18,475 | $61,489 |
| 2022 | $8,698 | $75,193 | $17,757 | $57,436 |
| 2021 | $8,395 | $73,575 | $17,375 | $56,200 |
| 2020 | $8,166 | $72,338 | $17,083 | $55,255 |
| 2019 | $8,151 | $71,651 | $16,921 | $54,730 |
| 2018 | $8,653 | $71,600 | $19,880 | $51,720 |
| 2017 | $8,533 | $69,339 | $19,252 | $50,087 |
| 2016 | $8,134 | $71,768 | $18,254 | $53,514 |
| 2015 | $8,654 | $67,079 | $17,061 | $50,018 |
| 2014 | $7,452 | $62,199 | $16,823 | $45,376 |
| 2012 | $6,699 | $59,746 | $16,970 | $42,776 |
Agents Affiliated with this Home
-
Weinan Wu
W
Seller's Agent in 2025
Weinan Wu
Concentric Realty, Inc
(847) 913-6627
2 Total Sales
-
Terrence Muse

Seller's Agent in 2025
Terrence Muse
RE/MAX
(847) 571-4392
244 Total Sales
-
Mary Brunner-Dasse

Seller's Agent in 2016
Mary Brunner-Dasse
Coldwell Banker Realty
12 Total Sales
-
C
Buyer's Agent in 2016
Cynthia Nash-Frye
@properties
Map
Source: Midwest Real Estate Data (MRED)
MLS Number: MRD09158476
APN: 11-13-201-170
- 108 Meadowbrook Ln Unit 45D
- 149 Huntington St Unit 21CW
- 158 Welwyn Ct Unit 19D
- 128 Pembroke Cir Unit 7C
- 3317 Stratford Ct Unit 3B
- 3317 Stratford Ct Unit 2E
- 12900 W Heiden Cir Unit 4301
- 12900 W Heiden Cir Unit 4304
- 13000 W Heiden Cir Unit 3106
- 13200 W Heiden Cir Unit 2112
- 915 Talbot Ave
- 29583 N Birch Ave
- 29644 N Birch Ave
- 702 Burris Ave
- 3338 Berwyn Ave Unit 95
- 3341 Beacon St Unit 32
- 717 Burris Ave
- 1015 Foster Ave
- 2135 Kenton Ln
- 630 Smith Ave
