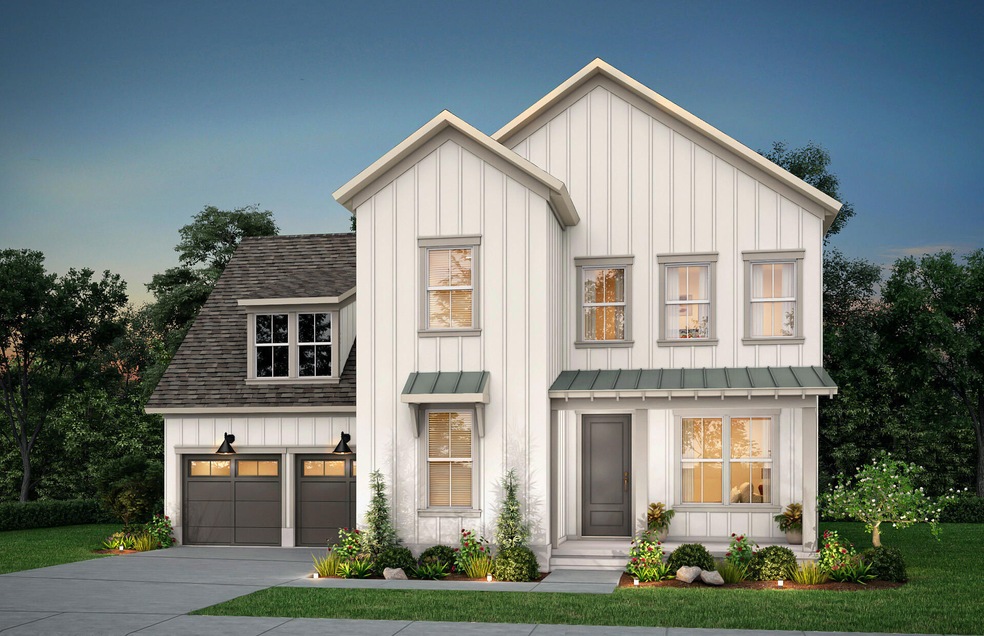
108 Integrity Ln Charleston, SC 29492
Wando NeighborhoodHighlights
- Under Construction
- Wooded Lot
- Great Room with Fireplace
- Craftsman Architecture
- High Ceiling
- Home Office
About This Home
As of December 2024The spacious Northridge floorplan has much to offer. This charming home is unique in that it features an attached 4 car garage. Walk-in to an open first floor, complete with a formal dining space and a private front study. Pass through the butlers pantry into the kitchen and find a large kitchen island overlooking the open living area, generous cabinet space, and gourmet appliances. The open living area even opens up to the outdoors via a 16' 3 panel glass slider door. Flat inside and outside onto the extensive screened back porch. Upstairs are four secondary bedrooms and a relaxing owner's retreat. The spacious owner's suite has dual closet's and dual vanities in the bathroom and features a large walk-in tiled shower with rainfall shower head.
Last Agent to Sell the Property
Pulte Home Company, LLC License #116117 Listed on: 03/09/2021
Home Details
Home Type
- Single Family
Est. Annual Taxes
- $4,895
Year Built
- Built in 2021 | Under Construction
Lot Details
- 10,019 Sq Ft Lot
- Irrigation
- Wooded Lot
HOA Fees
- $54 Monthly HOA Fees
Parking
- 4 Car Attached Garage
- Garage Door Opener
Home Design
- Craftsman Architecture
- Charleston Architecture
- Slab Foundation
- Architectural Shingle Roof
- Cement Siding
Interior Spaces
- 2,969 Sq Ft Home
- 2-Story Property
- Smooth Ceilings
- High Ceiling
- Ceiling Fan
- ENERGY STAR Qualified Windows
- Entrance Foyer
- Great Room with Fireplace
- Formal Dining Room
- Home Office
- Utility Room with Study Area
- Laundry Room
Kitchen
- Eat-In Kitchen
- Dishwasher
- ENERGY STAR Qualified Appliances
- Kitchen Island
Flooring
- Laminate
- Ceramic Tile
Bedrooms and Bathrooms
- 5 Bedrooms
- Dual Closets
- Walk-In Closet
Eco-Friendly Details
- Energy-Efficient HVAC
- Energy-Efficient Insulation
Outdoor Features
- Screened Patio
- Front Porch
Schools
- Philip Simmons Elementary And Middle School
- Philip Simmons High School
Utilities
- Cooling Available
- Heating Available
- Tankless Water Heater
Listing and Financial Details
- Home warranty included in the sale of the property
Community Details
Overview
- Built by Pulte Homes
- Point Hope Subdivision
Recreation
- Park
- Trails
Ownership History
Purchase Details
Home Financials for this Owner
Home Financials are based on the most recent Mortgage that was taken out on this home.Purchase Details
Home Financials for this Owner
Home Financials are based on the most recent Mortgage that was taken out on this home.Similar Homes in the area
Home Values in the Area
Average Home Value in this Area
Purchase History
| Date | Type | Sale Price | Title Company |
|---|---|---|---|
| Deed | $1,039,000 | None Listed On Document | |
| Deed | $591,559 | None Listed On Document |
Mortgage History
| Date | Status | Loan Amount | Loan Type |
|---|---|---|---|
| Open | $1,039,000 | VA |
Property History
| Date | Event | Price | Change | Sq Ft Price |
|---|---|---|---|---|
| 12/17/2024 12/17/24 | Sold | $1,039,000 | 0.0% | $350 / Sq Ft |
| 10/15/2024 10/15/24 | Price Changed | $1,039,000 | -2.8% | $350 / Sq Ft |
| 09/19/2024 09/19/24 | For Sale | $1,069,000 | +80.7% | $360 / Sq Ft |
| 04/21/2021 04/21/21 | Sold | $591,559 | 0.0% | $199 / Sq Ft |
| 03/22/2021 03/22/21 | Pending | -- | -- | -- |
| 03/09/2021 03/09/21 | For Sale | $591,559 | -- | $199 / Sq Ft |
Tax History Compared to Growth
Tax History
| Year | Tax Paid | Tax Assessment Tax Assessment Total Assessment is a certain percentage of the fair market value that is determined by local assessors to be the total taxable value of land and additions on the property. | Land | Improvement |
|---|---|---|---|---|
| 2024 | $4,895 | $750,700 | $150,000 | $600,700 |
| 2023 | $4,895 | $30,028 | $6,000 | $24,028 |
| 2022 | $4,718 | $27,484 | $4,800 | $22,684 |
| 2021 | $1,504 | $0 | $0 | $0 |
Agents Affiliated with this Home
-
Brett Anderson
B
Seller's Agent in 2024
Brett Anderson
The Boulevard Company
(843) 619-7816
1 in this area
21 Total Sales
-
Nora deLyra

Buyer's Agent in 2024
Nora deLyra
Coldwell Banker Realty
(631) 525-6462
11 in this area
70 Total Sales
-
Meghan Golde
M
Seller's Agent in 2021
Meghan Golde
Pulte Home Company, LLC
(843) 789-0954
11 in this area
166 Total Sales
-
Jered Wilkerson
J
Buyer's Agent in 2021
Jered Wilkerson
Vision Development Partners, LLC
(817) 201-9898
1 in this area
4 Total Sales
Map
Source: CHS Regional MLS
MLS Number: 21006131
APN: 268-08-01-054
- 125 Integrity Ln
- 1064 Harriman Ln
- 1021 Harriman Ln
- 1021 Harriman Ln
- 1021 Harriman Ln
- 1021 Harriman Ln
- 1021 Harriman Ln
- 1021 Harriman Ln
- 1021 Harriman Ln
- 1021 Harriman Ln
- 1021 Harriman Ln
- 1021 Harriman Ln
- 1021 Harriman Ln
- 1028 Harriman Ln
- 2056 Ten Point Dr
- 128 Falaise St
- 140 Falaise St
- 148 Falaise St
- 2048 Ten Point Dr
- 493 Nelliefield Trail
