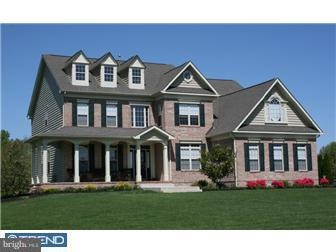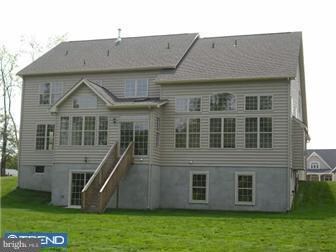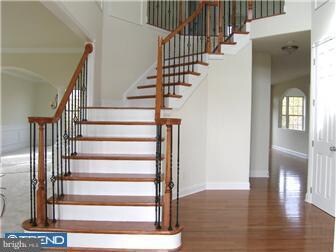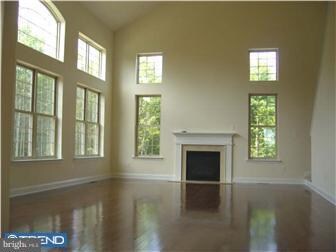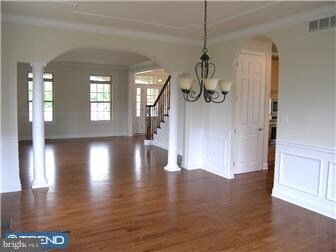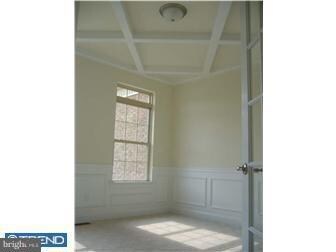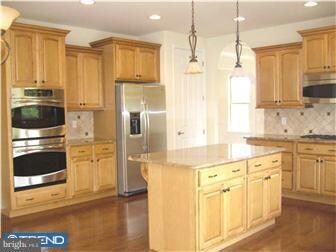
108 Joanne Ct Mullica Hill, NJ 08062
South Harrison Township NeighborhoodEstimated Value: $943,000 - $1,504,000
Highlights
- Newly Remodeled
- Cathedral Ceiling
- 1 Fireplace
- Traditional Architecture
- Wood Flooring
- Skylights
About This Home
As of February 2018When you build a Nocentino home at The Crossroads at Mullica, you are purchasing a distinctive lifestyle. Each quality crafted residence is truly unique because you have the option to customize their floorplans, or create with their architects a thoughtfully designed home that matches your lifestyle. Nothing here is "builder's grade". Nocentino boasts remarkable standard features such as gourmet kitchens with granite countertops, handsome hardwoods throughout the first floor, an inviting fireplace, elegant columns, airy 9' ceilings, arched room entry ways, rounded drywall corners and zoned heating/cooling systems. Conveniently located on 1 acre homesites, you will find picturesque landscapes, a highly regarded school system, a charming "downtown" and easy access to Phila & Shore. This outstanding Glenhaven II features a possible in-law suite, princess bedroom suite and an extra deep 2 car garage. Some photos are for examples only. Vacant lot - home is to be built. Agent: Commission is percentage of base price only. You must register buyer with Listing Agent. Vacant lot - home is to be built.(This price includes the reflection of a $15,000 lot premium on this particular lot) This home was a completely custom home built from buyers blue prints.
Home Details
Home Type
- Single Family
Est. Annual Taxes
- $2,120
Year Built
- Built in 2014 | Newly Remodeled
Lot Details
- 1.7 Acre Lot
- Property is in excellent condition
- Property is zoned AR
HOA Fees
- $25 Monthly HOA Fees
Parking
- 2 Car Attached Garage
- 3 Open Parking Spaces
Home Design
- Traditional Architecture
- Brick Exterior Construction
- Vinyl Siding
Interior Spaces
- 3,646 Sq Ft Home
- Property has 2 Levels
- Cathedral Ceiling
- Skylights
- 1 Fireplace
- Family Room
- Living Room
- Dining Room
- Unfinished Basement
- Basement Fills Entire Space Under The House
- Laundry on main level
Kitchen
- Eat-In Kitchen
- Butlers Pantry
- Built-In Self-Cleaning Oven
- Cooktop
- Dishwasher
- Kitchen Island
Flooring
- Wood
- Wall to Wall Carpet
- Tile or Brick
- Vinyl
Bedrooms and Bathrooms
- 4 Bedrooms
- En-Suite Primary Bedroom
- En-Suite Bathroom
- 3.5 Bathrooms
Outdoor Features
- Porch
Utilities
- Forced Air Zoned Heating and Cooling System
- Heating System Uses Gas
- 200+ Amp Service
- Well
- Natural Gas Water Heater
- On Site Septic
- Cable TV Available
Community Details
- Association fees include common area maintenance
- $250 Other One-Time Fees
- Built by NOCENTINO HOMES
- Crossroads At Mullica Subdivision, Glenhaven Ii Floorplan
Listing and Financial Details
- Tax Lot 00005 07
- Assessor Parcel Number 16-00004-00005 06
Ownership History
Purchase Details
Purchase Details
Home Financials for this Owner
Home Financials are based on the most recent Mortgage that was taken out on this home.Purchase Details
Purchase Details
Home Financials for this Owner
Home Financials are based on the most recent Mortgage that was taken out on this home.Purchase Details
Similar Homes in Mullica Hill, NJ
Home Values in the Area
Average Home Value in this Area
Purchase History
| Date | Buyer | Sale Price | Title Company |
|---|---|---|---|
| Papanier Nicholas J | -- | None Listed On Document | |
| Papanier Nicholas J | $970,000 | None Available | |
| Rj S Heritage Homes Inc | -- | None Available | |
| Rjs Heritage Homes Inc | -- | None Available | |
| Rjs Heritage Homes Inc | $75,000 | West Jersey Title Agency | |
| Gres At Mullica Lcl | $47,619 | None Available |
Mortgage History
| Date | Status | Borrower | Loan Amount |
|---|---|---|---|
| Previous Owner | Papanier Nicholas J | $999,000 | |
| Previous Owner | Papanier Nicholas J | $750,000 | |
| Previous Owner | Papanier Nicholas J | $775,000 | |
| Previous Owner | Rjs Heritage Homes Inc | $75,000 |
Property History
| Date | Event | Price | Change | Sq Ft Price |
|---|---|---|---|---|
| 02/20/2018 02/20/18 | Sold | $970,000 | +57.7% | $266 / Sq Ft |
| 12/09/2017 12/09/17 | Price Changed | $614,950 | 0.0% | $169 / Sq Ft |
| 10/05/2016 10/05/16 | Pending | -- | -- | -- |
| 02/10/2016 02/10/16 | Price Changed | $614,950 | +16.1% | $169 / Sq Ft |
| 10/10/2014 10/10/14 | For Sale | $529,900 | -- | $145 / Sq Ft |
Tax History Compared to Growth
Tax History
| Year | Tax Paid | Tax Assessment Tax Assessment Total Assessment is a certain percentage of the fair market value that is determined by local assessors to be the total taxable value of land and additions on the property. | Land | Improvement |
|---|---|---|---|---|
| 2024 | $25,760 | $852,400 | $109,200 | $743,200 |
| 2023 | $25,760 | $852,400 | $109,200 | $743,200 |
| 2022 | $25,129 | $852,400 | $109,200 | $743,200 |
| 2021 | $23,668 | $808,900 | $109,200 | $699,700 |
| 2020 | $23,563 | $808,900 | $109,200 | $699,700 |
| 2019 | $23,887 | $808,900 | $109,200 | $699,700 |
| 2018 | $1,669 | $57,400 | $57,400 | $0 |
| 2017 | $1,596 | $55,700 | $55,700 | $0 |
| 2016 | $1,580 | $55,700 | $55,700 | $0 |
| 2015 | $1,570 | $55,700 | $55,700 | $0 |
| 2014 | $1,502 | $55,700 | $55,700 | $0 |
Agents Affiliated with this Home
-
Bob Johns

Seller's Agent in 2018
Bob Johns
Century 21 - Rauh & Johns
(856) 466-9625
1 in this area
92 Total Sales
Map
Source: Bright MLS
MLS Number: 1001772053
APN: 16-00004-0000-00005-07
- 0 Richwood Rd Unit NJGL2046570
- 0 Richwood Rd Unit NJGL2037568
- 705 Franklinville Rd
- 39 Fox Haven Ln
- 423 Bridgeton Pike
- 307 Beech Ln
- 321 Snowgoose Ln
- 1427 Swan Ln
- 114 Commissioners Rd
- 2 Stretch Dr
- 335 Allens Ln Unit 98
- 69 Woodstown Rd
- 130 Allens Ln Unit 16
- 606 Monarda Trail
- 217 Allens Ln Unit 75
- 514 Bridgeton Pike
- 107 Foxford Ln
- 76 S Main St
- 126 Foxford Ln
- 143 Salvatore Dr
- 108 Joanne Ct
- 112 Joanne Ct
- 109 Joanne Ct
- 485 Fislerville Rd
- 100 Joanne Ct
- 479 Fislerville Rd
- 471 Richwood Rd
- 471 Fislerville Rd
- 118 Joanne Ct
- 101 Joanne Ct
- 113 Joanne Ct
- 123 Willow Oaks Ln
- 124 Willow Oaks Ct
- 483 Fislerville Rd
- 483 Fislerville Rd
- 117 Joanne Ct
- 499 Fislerville Rd
- 467 Fislerville Rd
- 120 Willow Oaks Ln
- 110 Willow Oaks Ln
