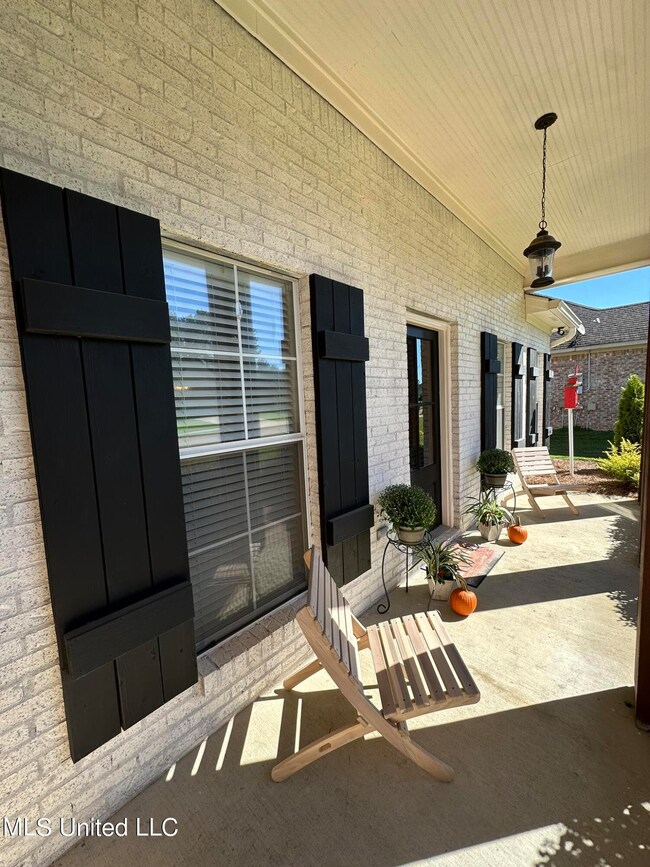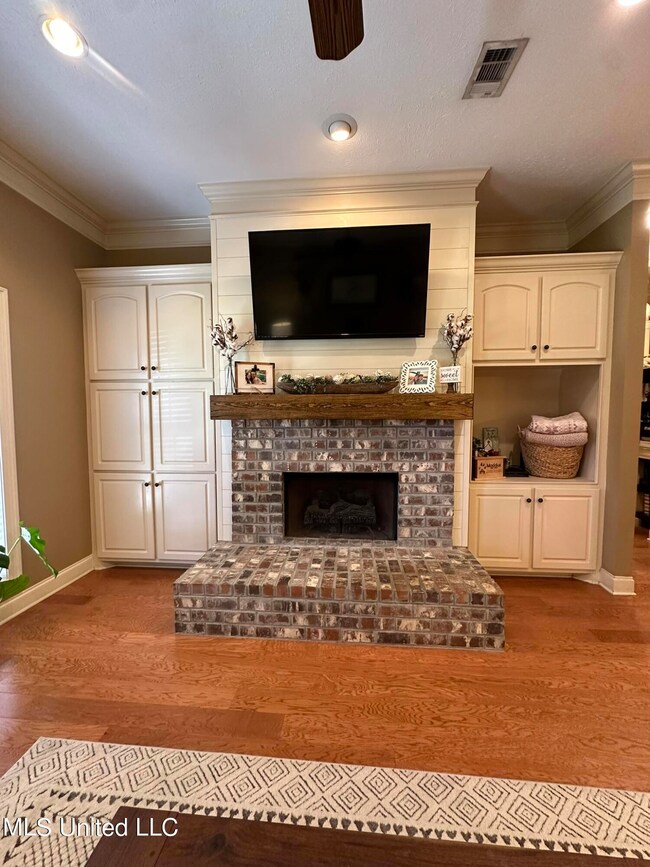
108 Kings Crossing Canton, MS 39046
Highlights
- Open Floorplan
- Deck
- Traditional Architecture
- Madison Crossing Elementary School Rated A
- Multiple Fireplaces
- Wood Flooring
About This Home
As of November 2024This charming, well maintained home is nestled in highly sought-after Cedar Green neighborhood. The lovely front yard is meticulously maintained with a comfortable front porch with plenty of room for rocking chairs. As you step inside, you're greeted by an open floor plan with natural light and a beautiful fireplace that serves as the heart of this home. The spacious family room is perfect for both relaxation and entertaining, flowing seamlessly into an open kitchen. The open kitchen overlooks a large casual dining area. The primary suite is oversized with a tray ceiling. The ensuite bathroom includes a double vanity, jetted tub, separate shower and walk in primary closet. The two bedrooms are generously sized with large closets. The laundry room includes plenty of cabinet and hanging storage. The BIG backyard is fully fenced with a covered patio, deck and storage shed. Don't wait! Call your Realtor today!
Last Agent to Sell the Property
Southern Magnolia's Realty License #S58292 Listed on: 10/06/2024
Home Details
Home Type
- Single Family
Est. Annual Taxes
- $1,397
Year Built
- Built in 2007
Lot Details
- 0.33 Acre Lot
- Wood Fence
- Back Yard Fenced
HOA Fees
- $22 Monthly HOA Fees
Parking
- 2 Car Garage
Home Design
- Traditional Architecture
- Brick Exterior Construction
- Slab Foundation
- Architectural Shingle Roof
Interior Spaces
- 1,550 Sq Ft Home
- 1-Story Property
- Open Floorplan
- Bookcases
- Crown Molding
- High Ceiling
- Ceiling Fan
- Recessed Lighting
- Multiple Fireplaces
- Raised Hearth
- Gas Fireplace
- Insulated Windows
- Blinds
- Combination Kitchen and Living
- Storage
Kitchen
- Eat-In Kitchen
- Breakfast Bar
- Free-Standing Electric Range
- Microwave
- Dishwasher
- Stainless Steel Appliances
- Disposal
Flooring
- Wood
- Carpet
- Ceramic Tile
Bedrooms and Bathrooms
- 3 Bedrooms
- Split Bedroom Floorplan
- Walk-In Closet
- 2 Full Bathrooms
- Double Vanity
- Hydromassage or Jetted Bathtub
- Walk-in Shower
Laundry
- Laundry Room
- Electric Dryer Hookup
Home Security
- Home Security System
- Fire and Smoke Detector
Outdoor Features
- Deck
- Shed
- Rain Gutters
- Rear Porch
Schools
- Madison Crossing Elementary School
- Germantown Middle School
- Germantown High School
Utilities
- Cooling System Powered By Gas
- Central Heating and Cooling System
- Heating System Uses Natural Gas
- Gas Water Heater
- High Speed Internet
- Cable TV Available
Community Details
- Association fees include ground maintenance
- Cedar Green Subdivision
- The community has rules related to covenants, conditions, and restrictions
Listing and Financial Details
- Assessor Parcel Number 083i-30-092/00.00
Ownership History
Purchase Details
Home Financials for this Owner
Home Financials are based on the most recent Mortgage that was taken out on this home.Purchase Details
Home Financials for this Owner
Home Financials are based on the most recent Mortgage that was taken out on this home.Purchase Details
Home Financials for this Owner
Home Financials are based on the most recent Mortgage that was taken out on this home.Purchase Details
Similar Homes in Canton, MS
Home Values in the Area
Average Home Value in this Area
Purchase History
| Date | Type | Sale Price | Title Company |
|---|---|---|---|
| Warranty Deed | -- | None Listed On Document | |
| Warranty Deed | -- | None Listed On Document | |
| Deed | -- | -- | |
| Warranty Deed | -- | None Available | |
| Warranty Deed | -- | None Available |
Mortgage History
| Date | Status | Loan Amount | Loan Type |
|---|---|---|---|
| Open | $263,145 | FHA | |
| Closed | $263,145 | FHA | |
| Previous Owner | $54,238 | Credit Line Revolving | |
| Previous Owner | $34,800 | No Value Available | |
| Previous Owner | -- | No Value Available | |
| Previous Owner | $165,447 | FHA | |
| Previous Owner | $140,975 | New Conventional |
Property History
| Date | Event | Price | Change | Sq Ft Price |
|---|---|---|---|---|
| 11/15/2024 11/15/24 | Sold | -- | -- | -- |
| 10/11/2024 10/11/24 | Pending | -- | -- | -- |
| 10/06/2024 10/06/24 | For Sale | $268,000 | 0.0% | $173 / Sq Ft |
| 09/30/2024 09/30/24 | Pending | -- | -- | -- |
| 09/28/2024 09/28/24 | For Sale | $268,000 | +52.3% | $173 / Sq Ft |
| 06/20/2014 06/20/14 | Sold | -- | -- | -- |
| 06/05/2014 06/05/14 | Pending | -- | -- | -- |
| 01/06/2014 01/06/14 | For Sale | $176,000 | -- | $110 / Sq Ft |
Tax History Compared to Growth
Tax History
| Year | Tax Paid | Tax Assessment Tax Assessment Total Assessment is a certain percentage of the fair market value that is determined by local assessors to be the total taxable value of land and additions on the property. | Land | Improvement |
|---|---|---|---|---|
| 2024 | $1,397 | $16,523 | $0 | $0 |
| 2023 | $1,397 | $16,523 | $0 | $0 |
| 2022 | $1,397 | $16,523 | $0 | $0 |
| 2021 | $1,285 | $15,743 | $0 | $0 |
| 2020 | $1,285 | $15,743 | $0 | $0 |
| 2019 | $1,285 | $15,743 | $0 | $0 |
| 2018 | $1,285 | $15,743 | $0 | $0 |
| 2017 | $1,252 | $15,414 | $0 | $0 |
| 2016 | $1,252 | $15,414 | $0 | $0 |
| 2015 | $1,190 | $15,414 | $0 | $0 |
| 2014 | $1,190 | $15,414 | $0 | $0 |
Agents Affiliated with this Home
-
M
Seller's Agent in 2024
Mary Hollingsworth
Southern Magnolia's Realty
-
S
Buyer's Agent in 2024
Snooky Hill
Hopper Properties
-
J
Seller's Agent in 2014
Jane Poole
Keller Williams (BOF)
-
S
Buyer's Agent in 2014
Skipper Giordano
Trihelm Properties
Map
Source: MLS United
MLS Number: 4092770
APN: 083I-30-092-00-00
- 165 Notting Hill Place
- 710 Honeysuckle Loop
- 712 Honeysuckle Loop
- 724 Honeysuckle Loop
- 104 Addison Way
- 108 Addison Way
- 708 Honeysuckle Loop
- 726 Honeysuckle Loop
- 728 Honeysuckle Loop
- 490 Yandell Rd
- 310 Fox Hollow
- 594 S Deerfield Dr
- 103 Bainbridge Bend
- 592 S Deerfield Dr
- 314 Fox Hollow
- 105 Bridgeton Way
- 316 Fox Hollow
- 133 Beaver Bend
- 414 Spike Ridge
- 422 Baleigh Way






