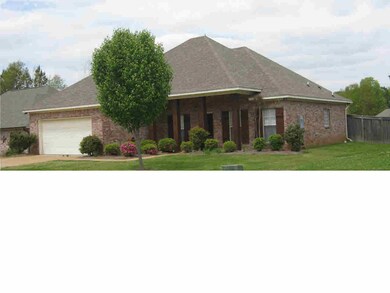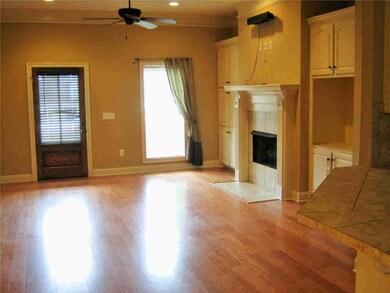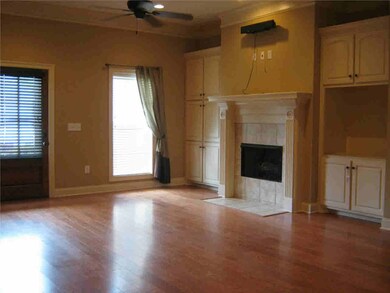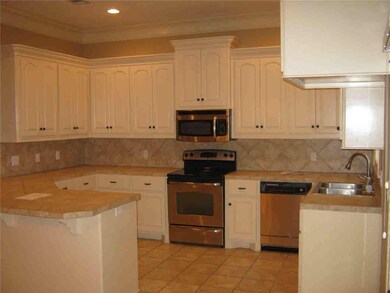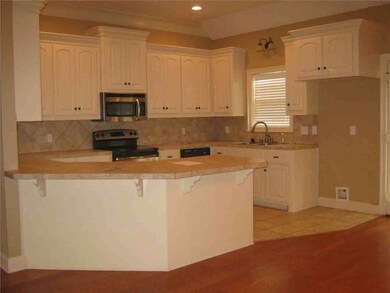
108 Kings Crossing Canton, MS 39046
Highlights
- Multiple Fireplaces
- Traditional Architecture
- High Ceiling
- Madison Crossing Elementary School Rated A
- Wood Flooring
- Double Vanity
About This Home
As of November 2024VACANT AND MOVE IN READY. HOME INSPECTION ALREADY DONE. USDA RURAL 100% LOAN. NO DOWN PAYMENT FOR QUALIFIED BUYER. IMMACULATE better-than-new 3 bedroom 2 bath with lots of space in Germantown School District and a floor plan to suit every family's needs. This home has been maintained to a "T" as is evident when you pull into the driveway. Covered front porch welcomes you with cedar post and shutters. Step in to beautiful hard wood floors and a gracious family room featuring a raised gas log fireplace with a tile fascia and decorative mantle surrounded by built-ins. The kitchen is very large and features stainless appliances with tons of cabinet and counter space plus a sandwich bar that can seat five. The kitchen opens into a large casual dining area. The master suite is large (approx. 12x16)with hard wood floors and trey ceiling. The master bath features double vanity, jetted tub with large glass block window and fully tiled separate shower. Off the bath is a large walk in closet with built-ins. The two bedrooms on the other side of the home are also large sized for 2nd and 3rd bedrooms and both have walk-in closets. You will also find extra storage in the big laundry room which boasts room for hampers and includes a recessed hanging rack area. Off the laundry room is a mud room which leads to the garage and can accommodate a deep freezer or extra refrigerator, backpack rack, hunting supplies, small animal kennel, or many other uses. BIG back yard is fenced and has built-in kennel for large dogs in back of yard. This split floor plan offers space, storage, a quiet neighborhood and a great school district. Call a Realtor today!
Last Agent to Sell the Property
Jane Poole
Keller Williams (BOF) License #B20942 Listed on: 04/02/2014

Home Details
Home Type
- Single Family
Est. Annual Taxes
- $1,452
Year Built
- Built in 2007
Lot Details
- Kennel or Dog Run
- Wood Fence
- Back Yard Fenced
HOA Fees
- $25 Monthly HOA Fees
Parking
- 2 Car Garage
- Garage Door Opener
Home Design
- Traditional Architecture
- Brick Exterior Construction
- Slab Foundation
- Architectural Shingle Roof
Interior Spaces
- 1,600 Sq Ft Home
- 1-Story Property
- High Ceiling
- Ceiling Fan
- Multiple Fireplaces
- Insulated Windows
- Storage
- Electric Dryer Hookup
- Fire and Smoke Detector
Kitchen
- Electric Oven
- Electric Cooktop
- Recirculated Exhaust Fan
- Microwave
- Dishwasher
- Disposal
Flooring
- Wood
- Carpet
- Ceramic Tile
Bedrooms and Bathrooms
- 3 Bedrooms
- Walk-In Closet
- 2 Full Bathrooms
- Double Vanity
Outdoor Features
- Patio
Schools
- Madison Crossing Elementary School
- Germantown Middle School
- Germantown High School
Utilities
- Central Heating and Cooling System
- Heating System Uses Natural Gas
- Gas Water Heater
- Cable TV Available
Community Details
- Association fees include management
- Cedar Green Subdivision
Listing and Financial Details
- Assessor Parcel Number 083I-30-092/00.00
Ownership History
Purchase Details
Home Financials for this Owner
Home Financials are based on the most recent Mortgage that was taken out on this home.Purchase Details
Home Financials for this Owner
Home Financials are based on the most recent Mortgage that was taken out on this home.Purchase Details
Home Financials for this Owner
Home Financials are based on the most recent Mortgage that was taken out on this home.Purchase Details
Similar Homes in Canton, MS
Home Values in the Area
Average Home Value in this Area
Purchase History
| Date | Type | Sale Price | Title Company |
|---|---|---|---|
| Warranty Deed | -- | None Listed On Document | |
| Warranty Deed | -- | None Listed On Document | |
| Deed | -- | -- | |
| Warranty Deed | -- | None Available | |
| Warranty Deed | -- | None Available |
Mortgage History
| Date | Status | Loan Amount | Loan Type |
|---|---|---|---|
| Open | $263,145 | FHA | |
| Closed | $263,145 | FHA | |
| Previous Owner | $54,238 | Credit Line Revolving | |
| Previous Owner | $34,800 | No Value Available | |
| Previous Owner | -- | No Value Available | |
| Previous Owner | $165,447 | FHA | |
| Previous Owner | $140,975 | New Conventional |
Property History
| Date | Event | Price | Change | Sq Ft Price |
|---|---|---|---|---|
| 11/15/2024 11/15/24 | Sold | -- | -- | -- |
| 10/11/2024 10/11/24 | Pending | -- | -- | -- |
| 10/06/2024 10/06/24 | For Sale | $268,000 | 0.0% | $173 / Sq Ft |
| 09/30/2024 09/30/24 | Pending | -- | -- | -- |
| 09/28/2024 09/28/24 | For Sale | $268,000 | +52.3% | $173 / Sq Ft |
| 06/20/2014 06/20/14 | Sold | -- | -- | -- |
| 06/05/2014 06/05/14 | Pending | -- | -- | -- |
| 01/06/2014 01/06/14 | For Sale | $176,000 | -- | $110 / Sq Ft |
Tax History Compared to Growth
Tax History
| Year | Tax Paid | Tax Assessment Tax Assessment Total Assessment is a certain percentage of the fair market value that is determined by local assessors to be the total taxable value of land and additions on the property. | Land | Improvement |
|---|---|---|---|---|
| 2024 | $1,397 | $16,523 | $0 | $0 |
| 2023 | $1,397 | $16,523 | $0 | $0 |
| 2022 | $1,397 | $16,523 | $0 | $0 |
| 2021 | $1,285 | $15,743 | $0 | $0 |
| 2020 | $1,285 | $15,743 | $0 | $0 |
| 2019 | $1,285 | $15,743 | $0 | $0 |
| 2018 | $1,285 | $15,743 | $0 | $0 |
| 2017 | $1,252 | $15,414 | $0 | $0 |
| 2016 | $1,252 | $15,414 | $0 | $0 |
| 2015 | $1,190 | $15,414 | $0 | $0 |
| 2014 | $1,190 | $15,414 | $0 | $0 |
Agents Affiliated with this Home
-
Mary Hollingsworth
M
Seller's Agent in 2024
Mary Hollingsworth
Southern Magnolia's Realty
(601) 842-9178
18 Total Sales
-
Snooky Hill

Buyer's Agent in 2024
Snooky Hill
Hopper Properties
(601) 906-1913
18 Total Sales
-
J
Seller's Agent in 2014
Jane Poole
Keller Williams (BOF)
(662) 552-5263
7 Total Sales
-
Skipper Giordano

Buyer's Agent in 2014
Skipper Giordano
Trihelm Properties
(601) 720-5064
2 Total Sales
Map
Source: MLS United
MLS Number: 1259901
APN: 083I-30-092-00-00
- 103 Richmond Way
- 163 Notting Hill Place
- 107 Highbury Cove
- 146 Cedar Green Dr
- 710 Honeysuckle Loop
- 123 Bailey Cove
- 712 Honeysuckle Loop
- 104 Addison Way
- 108 Addison Way
- 724 Honeysuckle Loop
- 708 Honeysuckle Loop
- 726 Honeysuckle Loop
- 728 Honeysuckle Loop
- 314 Fox Hollow
- 214 Deerfield Club Dr
- 133 Beaver Bend
- 107 Bridgeton Ct
- 414 Spike Ridge
- 422 Baleigh Way
- 417 Spike Ridge

